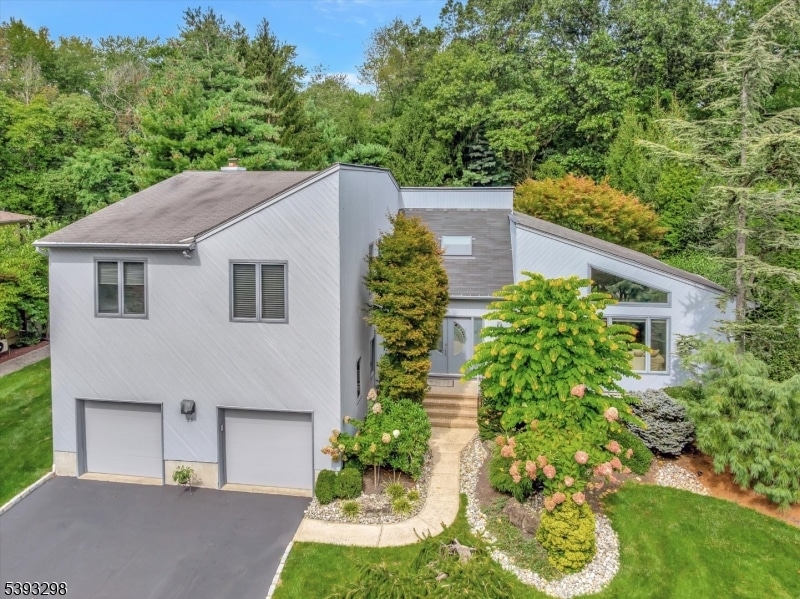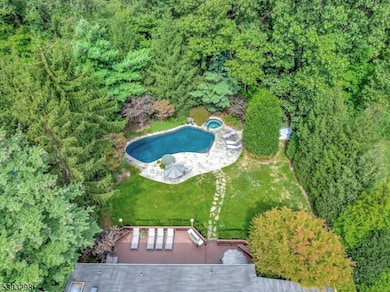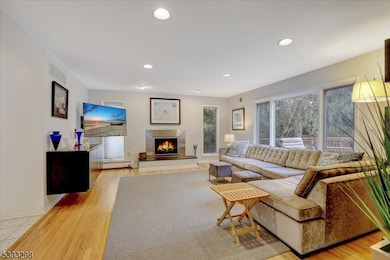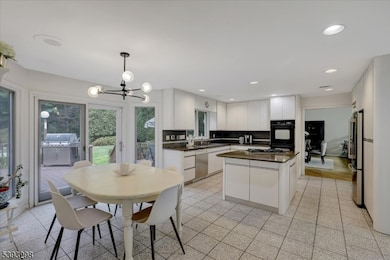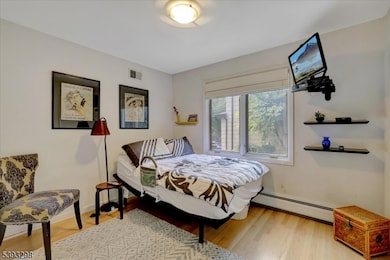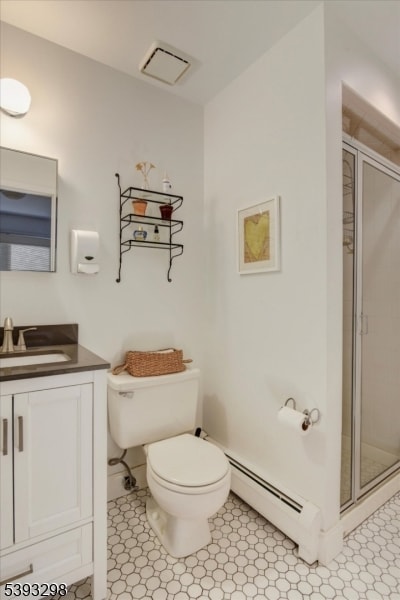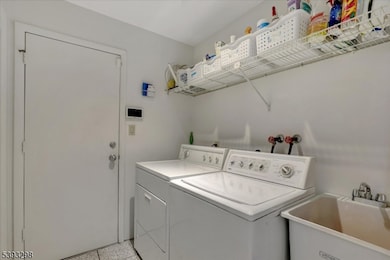23 Eli Cir Morganville, NJ 07751
Estimated payment $7,947/month
Highlights
- Heated In Ground Pool
- Custom Home
- Kitchen Island
- Asher Holmes Elementary School Rated A-
- 2 Car Attached Garage
- Zoned Heating and Cooling
About This Home
Stunning customized 5 BR, 4.5 BA contemporary home situated at the private end of a horsehoe street! approx 3,375 SF of spacious living on about half acre, light-filled home features soaring ceilings,2 story foyer,hard wood flrs,lots of updates ,high hats & large picturesque windows,ISTA baseboard heating sys.1st floor has convenient BR w/ensuite full bath & a 1/2 BA. Chef's kitchen w/ CI, dble oven, glass bksplash, & S/S refrig. Primary BR has open balcony & spa like bath w/ huge glass shower w/multi sprays.Private, landscaped & iron fenced bkyard is an entertainer's dream w/large deck,gas BBQ & gorgeous inground heated pool & spa remotely controlled from inside.Finished bsment w/full BA & office adds extra living space.Interior & exterior sound sys.Unbeatable location close to everything.Elementary School: Asher HolmesMiddle School: MarlboroHigh School: Marlboro
Listing Agent
JOANNA MESH RICE
COLDWELL BANKER REALTY Brokerage Phone: 908-233-5555 Listed on: 10/24/2025
Home Details
Home Type
- Single Family
Est. Annual Taxes
- $16,454
Year Built
- Built in 1984
Lot Details
- 0.45 Acre Lot
Parking
- 2 Car Attached Garage
- Garage Door Opener
Home Design
- Custom Home
- Colonial Architecture
Interior Spaces
- Wood Burning Fireplace
- Carbon Monoxide Detectors
- Washer
- Finished Basement
Kitchen
- Microwave
- Dishwasher
- Kitchen Island
Bedrooms and Bathrooms
- 5 Bedrooms
Pool
- Heated In Ground Pool
- Outdoor Pool
Utilities
- Zoned Heating and Cooling
- Underground Utilities
- Gas Water Heater
Listing and Financial Details
- Assessor Parcel Number 2230-00305-0000-00015-0000-
Map
Home Values in the Area
Average Home Value in this Area
Tax History
| Year | Tax Paid | Tax Assessment Tax Assessment Total Assessment is a certain percentage of the fair market value that is determined by local assessors to be the total taxable value of land and additions on the property. | Land | Improvement |
|---|---|---|---|---|
| 2025 | $16,455 | $657,400 | $189,000 | $468,400 |
| 2024 | $15,771 | $657,400 | $189,000 | $468,400 |
| 2023 | $15,771 | $657,400 | $189,000 | $468,400 |
| 2022 | $15,390 | $657,400 | $189,000 | $468,400 |
| 2021 | $15,219 | $657,400 | $189,000 | $468,400 |
| 2020 | $15,219 | $657,400 | $189,000 | $468,400 |
| 2019 | $15,219 | $657,400 | $189,000 | $468,400 |
| 2018 | $14,962 | $657,400 | $189,000 | $468,400 |
| 2017 | $14,660 | $657,400 | $189,000 | $468,400 |
| 2016 | $14,607 | $657,400 | $189,000 | $468,400 |
| 2015 | $14,126 | $645,300 | $189,000 | $456,300 |
| 2014 | $13,814 | $624,800 | $189,000 | $435,800 |
Property History
| Date | Event | Price | List to Sale | Price per Sq Ft |
|---|---|---|---|---|
| 11/07/2025 11/07/25 | Pending | -- | -- | -- |
| 09/28/2025 09/28/25 | For Sale | $1,250,000 | -- | $370 / Sq Ft |
Purchase History
| Date | Type | Sale Price | Title Company |
|---|---|---|---|
| Interfamily Deed Transfer | -- | None Available | |
| Deed | $204,300 | -- |
Source: Garden State MLS
MLS Number: 3994459
APN: 30-00305-0000-00015
- 20 Calgary Cir
- 21 Wickatunk Rd
- 9 Bennett Ct
- 218 Medford Ct Unit A
- 205 Covered Bridge Blvd Unit K
- 204 Covered Bridge Blvd Unit F
- 236 Medford Ct Unit G
- 25 Highland Dr
- 224 Medford Ct Unit B
- 1 Wickatunk Rd
- 37 Willow Grove Way
- 230 Medford Ct Unit C
- 148 Amberly Dr Unit J
- 10 Locust Grove Ln
- 46 S Foxcroft Dr
- 154 Cross Slope Ct Unit G
- 150 Amberly Dr Unit A
- 12 Locust Grove Ln
- 162 Cross Slope Ct Unit K
- 7 Syngle Way
- 14 Regina Rd
- 236 Medford Ct Unit G
- 137 Amberly Dr Unit E
- 136 Amberly Dr Unit G
- 134 Amberly Dr Unit J
- 18 Aspen Ave
- 699 Tennent Rd
- 128 Amberly Dr Unit G
- 30 Meadow Green Cir Unit E
- 177 Amberly Dr Unit K
- 178 Amberly Dr Unit K
- 97 Arrowood Rd Unit K
- 434 Hampton Ct Unit 12-5
- 20 Franklin Ln
- 118 Amberly Dr Unit F
- 432 Union Hill Rd
- 54 Amberly Dr Unit G
- 47 Wild Turkey Way Unit E
- 303 Pilot St
- 9 Adams St
