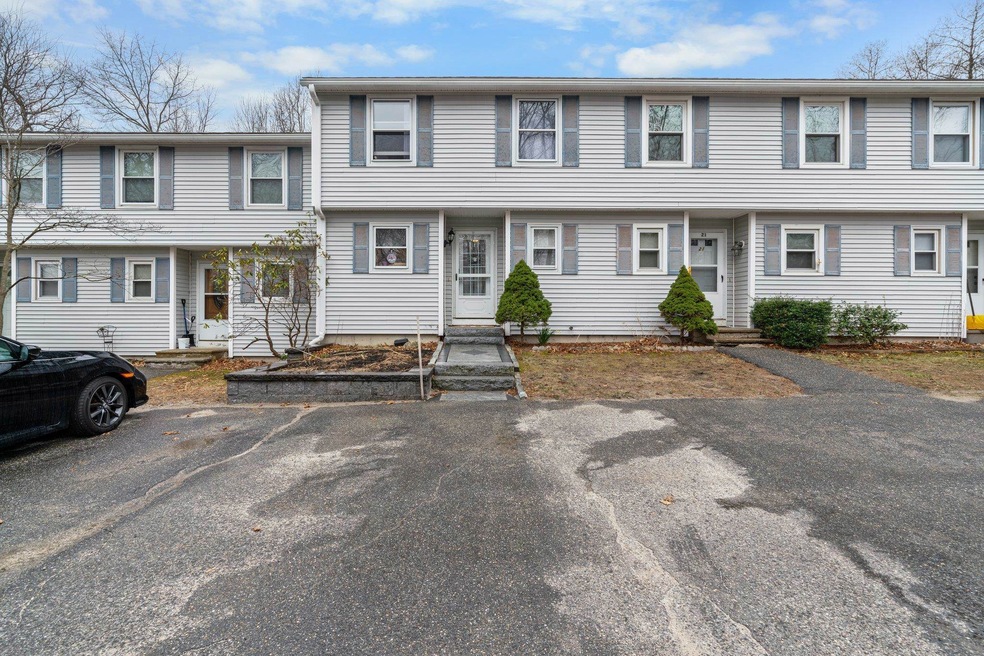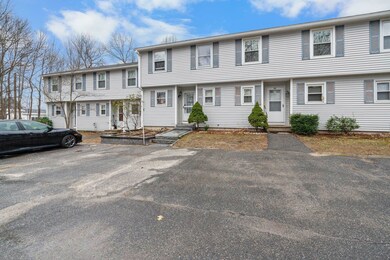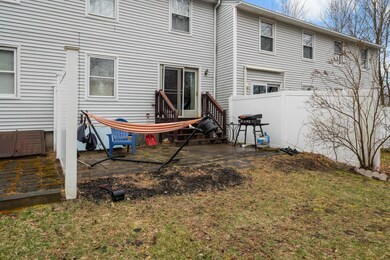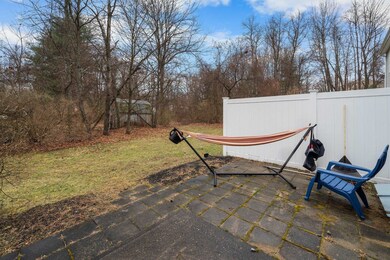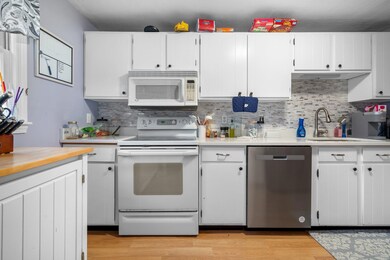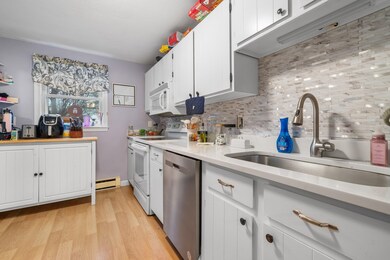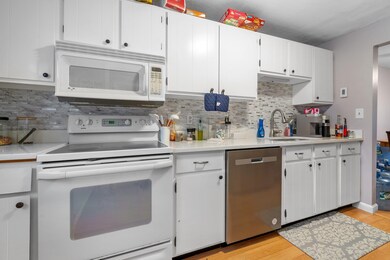
23 Elm St Unit B3 Merrimack, NH 03054
About This Home
As of May 2024Tastefully decorated and spacious rooms come with this interior condo complete with finished space in the lower level. White quartz countertop and cabinets accentuated by stainless Dishwasher and Refrigerator in the kitchen, hardwood floors in the open concept LR/DR area with lots of day light from the slider to the patio and backyard for your grill! 2 large, carpeted bedrooms and main bathroom on the 2nd floor with plenty of closet space and freshly painted and wide vinyl plank flooring downstairs ensures plenty of living space and room for an office, game room or even a 3rd bedroom if needed. Enclosed utility room as well for extra storage and workspace. Low $300/mo condo fee includes water, sewer, hot water, trash and snow removal too! Property is a strong candidate for FHA/VA spot approval
Last Agent to Sell the Property
BHHS Verani Londonderry Brokerage Phone: 603-568-1576 License #057981 Listed on: 04/04/2024

Townhouse Details
Home Type
- Townhome
Est. Annual Taxes
- $3,425
Year Built
- Built in 1981
HOA Fees
- $300 Monthly HOA Fees
Parking
- Paved Parking
Home Design
- Concrete Foundation
- Wood Frame Construction
- Shingle Roof
Interior Spaces
- 2-Story Property
- Partially Finished Basement
- Interior Basement Entry
Flooring
- Wood
- Carpet
- Vinyl Plank
Bedrooms and Bathrooms
- 2 Bedrooms
Utilities
- Heating System Uses Kerosene
- Community Sewer or Septic
- Internet Available
- Cable TV Available
Community Details
- Elmwood Place Ii Subdivision
Listing and Financial Details
- Legal Lot and Block 23 / 90
Ownership History
Purchase Details
Home Financials for this Owner
Home Financials are based on the most recent Mortgage that was taken out on this home.Purchase Details
Home Financials for this Owner
Home Financials are based on the most recent Mortgage that was taken out on this home.Similar Homes in the area
Home Values in the Area
Average Home Value in this Area
Purchase History
| Date | Type | Sale Price | Title Company |
|---|---|---|---|
| Warranty Deed | $325,000 | None Available | |
| Warranty Deed | $325,000 | None Available | |
| Warranty Deed | $325,000 | None Available | |
| Warranty Deed | $132,000 | -- | |
| Warranty Deed | $132,000 | -- |
Mortgage History
| Date | Status | Loan Amount | Loan Type |
|---|---|---|---|
| Open | $315,250 | Purchase Money Mortgage | |
| Closed | $315,250 | Purchase Money Mortgage | |
| Previous Owner | $294,500 | Stand Alone Refi Refinance Of Original Loan | |
| Previous Owner | $240,000 | Stand Alone Refi Refinance Of Original Loan | |
| Previous Owner | $185,000 | Stand Alone Refi Refinance Of Original Loan | |
| Previous Owner | $153,600 | Balloon | |
| Previous Owner | $115,000 | Unknown | |
| Previous Owner | $35,000 | Unknown | |
| Closed | $0 | No Value Available |
Property History
| Date | Event | Price | Change | Sq Ft Price |
|---|---|---|---|---|
| 05/17/2024 05/17/24 | Sold | $325,000 | -1.5% | $204 / Sq Ft |
| 04/13/2024 04/13/24 | Pending | -- | -- | -- |
| 04/09/2024 04/09/24 | Price Changed | $329,900 | -2.9% | $207 / Sq Ft |
| 04/04/2024 04/04/24 | For Sale | $339,900 | +9.6% | $214 / Sq Ft |
| 03/09/2023 03/09/23 | Sold | $310,000 | 0.0% | $198 / Sq Ft |
| 03/09/2023 03/09/23 | Pending | -- | -- | -- |
| 03/09/2023 03/09/23 | For Sale | $310,000 | +14.8% | $198 / Sq Ft |
| 02/03/2023 02/03/23 | Sold | $270,000 | +1.9% | $186 / Sq Ft |
| 02/03/2023 02/03/23 | Pending | -- | -- | -- |
| 02/03/2023 02/03/23 | For Sale | $264,900 | +100.7% | $183 / Sq Ft |
| 08/26/2013 08/26/13 | Sold | $132,000 | -5.6% | $91 / Sq Ft |
| 07/10/2013 07/10/13 | Pending | -- | -- | -- |
| 05/12/2013 05/12/13 | For Sale | $139,900 | -- | $97 / Sq Ft |
Tax History Compared to Growth
Tax History
| Year | Tax Paid | Tax Assessment Tax Assessment Total Assessment is a certain percentage of the fair market value that is determined by local assessors to be the total taxable value of land and additions on the property. | Land | Improvement |
|---|---|---|---|---|
| 2024 | $3,776 | $182,500 | $0 | $182,500 |
| 2023 | $3,425 | $176,100 | $0 | $176,100 |
| 2022 | $3,061 | $176,100 | $0 | $176,100 |
| 2021 | $3,024 | $176,100 | $0 | $176,100 |
| 2020 | $3,640 | $151,300 | $0 | $151,300 |
| 2019 | $3,651 | $151,300 | $0 | $151,300 |
| 2018 | $3,649 | $151,300 | $0 | $151,300 |
| 2017 | $3,536 | $151,300 | $0 | $151,300 |
| 2016 | $3,448 | $151,300 | $0 | $151,300 |
| 2015 | $3,718 | $150,400 | $0 | $150,400 |
| 2014 | $3,623 | $150,400 | $0 | $150,400 |
| 2013 | $3,596 | $150,400 | $0 | $150,400 |
Agents Affiliated with this Home
-

Seller's Agent in 2024
Jim Cardello
BHHS Verani Londonderry
(603) 568-1576
12 in this area
108 Total Sales
-

Buyer's Agent in 2024
Nicole Garrity
EXP Realty
(603) 540-7637
10 in this area
153 Total Sales
-

Seller's Agent in 2023
Sean Delisle
BHHS Verani Londonderry
(978) 233-1756
5 in this area
148 Total Sales
-
C
Seller's Agent in 2013
Carol Menard
Keller Williams Gateway Realty
-
R
Buyer's Agent in 2013
Richard Jobin
Samaha Family Realty
Map
Source: PrimeMLS
MLS Number: 4990251
APN: MRMK-000601D-000090-000023
- 19 Pleasant St
- 6 Stearns Ln Unit 103
- 6 Harwich Ct
- 19 Clinton Ct
- 20 Webster Ct
- 18 Clinton Ct
- 633 Daniel Webster Hwy
- 29 Bedford Rd
- 11 Naticook Ave
- 32 Robyn Ave
- 378 Charles Bancroft Hwy
- 18 Clay St
- 490 Charles Bancroft Hwy
- 1 Tallarico St Unit 2
- 1 Tallarico St Unit 14
- 0 Tallarico St Unit 5044310
- 0 Tallarico St Unit 25 5043170
- 0 Tallarico St Unit 5041169
- 0 Tallarico St Unit 12 5033131
- 0 Tallarico St Unit 5 5032751
