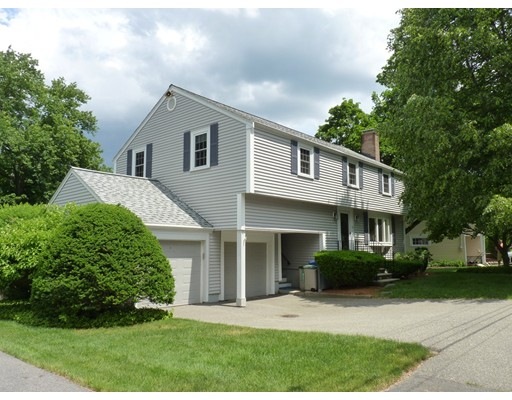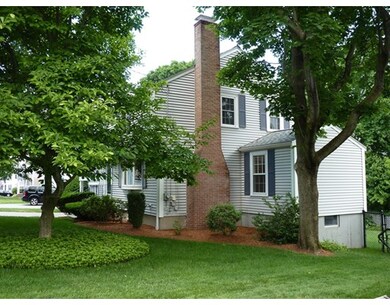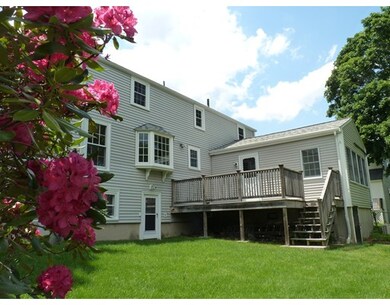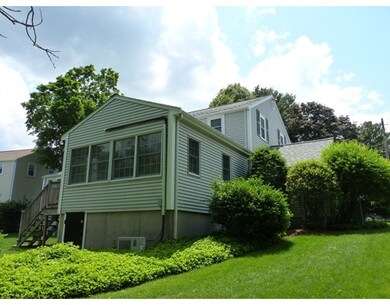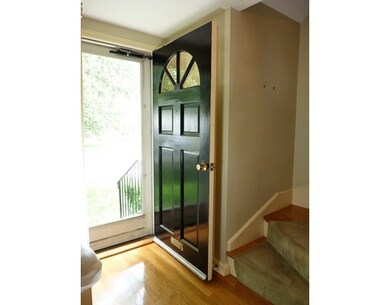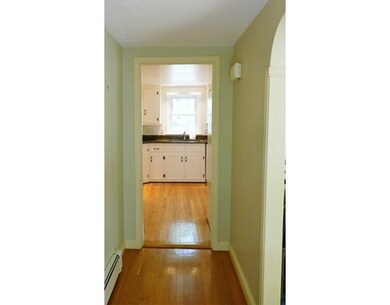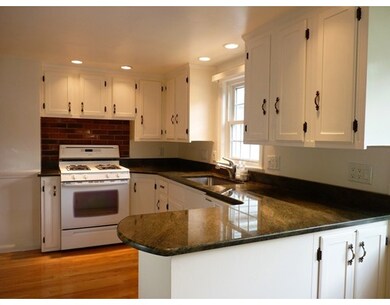
23 Elmcrest Rd Wakefield, MA 01880
West Side NeighborhoodAbout This Home
As of December 2022Beautifully appointed and well maintained 4 bedroom Garrison Colonial in a quiet tree-lined neighborhood on the west side. Elegant detailing, loads of built-ins and hardwood flooring throughout 1st and 2nd floors. Spacious first level includes a formal dining room with wainscoting and built-in hutch, living room with wood burning fireplace, modern family room with country-classic styling, a full bath and an updated eat-in kitchen with granite counters. The second floor boasts 4 generous-sized bedrooms and a full bath. The basement has a cozy fireplaced family playroom, laundry and a workshop. Low maintenance vinyl siding, composite trim and a newer roof means easy care for years to come. The nearly 1 acre lot will offer you plenty of space and privacy in an amazing neighborhood. Minutes to Lake Quannapowitt, commuter rail, bustling downtown & major roadways. Welcome Home to Wakefield.
Home Details
Home Type
Single Family
Est. Annual Taxes
$9,642
Year Built
1950
Lot Details
0
Listing Details
- Lot Description: Paved Drive, Fenced/Enclosed, Gentle Slope
- Property Type: Single Family
- Other Agent: 1.00
- Lead Paint: Unknown
- Year Round: Yes
- Special Features: None
- Property Sub Type: Detached
- Year Built: 1950
Interior Features
- Appliances: Range, Dishwasher, Disposal, Refrigerator
- Fireplaces: 2
- Has Basement: Yes
- Fireplaces: 2
- Number of Rooms: 7
- Amenities: Public Transportation, Shopping, Park, Walk/Jog Trails, Laundromat, Highway Access, Public School
- Electric: 200 Amps
- Energy: Insulated Windows
- Flooring: Wall to Wall Carpet, Hardwood, Vinyl / VTC
- Insulation: Full, Fiberglass
- Interior Amenities: Security System, Cable Available, Laundry Chute
- Basement: Full, Partially Finished, Walk Out, Interior Access, Concrete Floor
- Bedroom 2: Second Floor, 16X13
- Bedroom 3: Second Floor, 14X12
- Bedroom 4: Second Floor, 12X11
- Bathroom #1: First Floor, 10X4
- Bathroom #2: Second Floor, 8X6
- Kitchen: First Floor, 16X11
- Laundry Room: Basement
- Living Room: First Floor, 18X12
- Master Bedroom: Second Floor, 22X13
- Master Bedroom Description: Closet/Cabinets - Custom Built, Flooring - Hardwood
- Dining Room: First Floor, 16X11
- Family Room: First Floor, 15X15
Exterior Features
- Roof: Asphalt/Fiberglass Shingles
- Construction: Frame
- Exterior: Vinyl
- Exterior Features: Deck - Wood, Gutters, Professional Landscaping, Sprinkler System, Fenced Yard
- Foundation: Poured Concrete, Concrete Block
Garage/Parking
- Garage Parking: Attached, Garage Door Opener
- Garage Spaces: 2
- Parking: Off-Street
- Parking Spaces: 2
Utilities
- Cooling: Central Air
- Heating: Hot Water Baseboard, Gas
- Cooling Zones: 3
- Heat Zones: 2
- Hot Water: Natural Gas
- Utility Connections: for Gas Range
- Sewer: City/Town Sewer
- Water: City/Town Water
Schools
- Elementary School: Walton Elem
- Middle School: Galvin Ms
- High School: Wakefield Hs
Lot Info
- Assessor Parcel Number: M:000003 B:0165 P:00M12+
- Zoning: SR
Multi Family
- Foundation: 50 X 42
Ownership History
Purchase Details
Home Financials for this Owner
Home Financials are based on the most recent Mortgage that was taken out on this home.Purchase Details
Purchase Details
Purchase Details
Similar Homes in the area
Home Values in the Area
Average Home Value in this Area
Purchase History
| Date | Type | Sale Price | Title Company |
|---|---|---|---|
| Deed | -- | -- | |
| Deed | -- | -- | |
| Deed | -- | -- | |
| Deed | $46,900 | -- |
Mortgage History
| Date | Status | Loan Amount | Loan Type |
|---|---|---|---|
| Open | $632,000 | Purchase Money Mortgage | |
| Closed | $495,600 | New Conventional | |
| Previous Owner | $225,000 | No Value Available | |
| Previous Owner | $225,000 | No Value Available | |
| Previous Owner | $150,000 | No Value Available | |
| Previous Owner | $100,000 | No Value Available | |
| Previous Owner | $100,000 | No Value Available |
Property History
| Date | Event | Price | Change | Sq Ft Price |
|---|---|---|---|---|
| 12/02/2022 12/02/22 | Sold | $790,000 | +0.1% | $224 / Sq Ft |
| 10/24/2022 10/24/22 | Pending | -- | -- | -- |
| 10/19/2022 10/19/22 | For Sale | $789,000 | +27.4% | $224 / Sq Ft |
| 08/11/2016 08/11/16 | Sold | $619,500 | +3.4% | $246 / Sq Ft |
| 06/16/2016 06/16/16 | Pending | -- | -- | -- |
| 06/07/2016 06/07/16 | For Sale | $599,000 | -- | $238 / Sq Ft |
Tax History Compared to Growth
Tax History
| Year | Tax Paid | Tax Assessment Tax Assessment Total Assessment is a certain percentage of the fair market value that is determined by local assessors to be the total taxable value of land and additions on the property. | Land | Improvement |
|---|---|---|---|---|
| 2025 | $9,642 | $849,500 | $434,900 | $414,600 |
| 2024 | $9,276 | $824,500 | $422,100 | $402,400 |
| 2023 | $9,757 | $831,800 | $390,800 | $441,000 |
| 2022 | $9,316 | $756,200 | $355,300 | $400,900 |
| 2021 | $9,020 | $708,600 | $335,500 | $373,100 |
| 2020 | $8,675 | $679,300 | $321,700 | $357,600 |
| 2019 | $8,415 | $655,900 | $310,600 | $345,300 |
| 2018 | $7,963 | $614,900 | $291,200 | $323,700 |
| 2017 | $7,630 | $585,600 | $277,300 | $308,300 |
| 2016 | $7,286 | $540,100 | $259,800 | $280,300 |
| 2015 | $6,805 | $504,800 | $242,800 | $262,000 |
| 2014 | $6,252 | $489,200 | $235,300 | $253,900 |
Agents Affiliated with this Home
-

Seller's Agent in 2022
Kristen Karshis
Keller Williams Realty Evolution
(781) 526-6630
1 in this area
116 Total Sales
-

Buyer's Agent in 2022
The Drucker Group
Compass
(202) 957-5546
1 in this area
84 Total Sales
-

Seller's Agent in 2016
Anne Leblanc-Snyder
Howard M. Snyder
(617) 750-9239
1 in this area
9 Total Sales
-

Buyer's Agent in 2016
Susan Guarino
Lyv Realty
(781) 248-2796
15 Total Sales
Map
Source: MLS Property Information Network (MLS PIN)
MLS Number: 72019087
APN: WAKE-000003-000165-M000000-000012
- 10 Wolcott St
- 8 Fielding St
- 114 Parker Rd
- 5 Memory Ln
- 43 Elm St
- 4 Summit Dr Unit 413
- 13 Brook St
- 2 Summit Dr Unit 68
- 2 Summit Dr Unit 18
- 1 Summit Dr Unit 62
- 514 Gazebo Cir Unit 514
- 50 Quannapowitt Pkwy
- 609 Gazebo Cir
- 2 Park Ave
- 101 Hopkins St Unit 1
- 6 Avon Ct Unit 2
- 49 Chestnut St Unit 1
- 115 Albion St Unit 4
- 15 Fairmount Rd
- 13 Chestnut St
