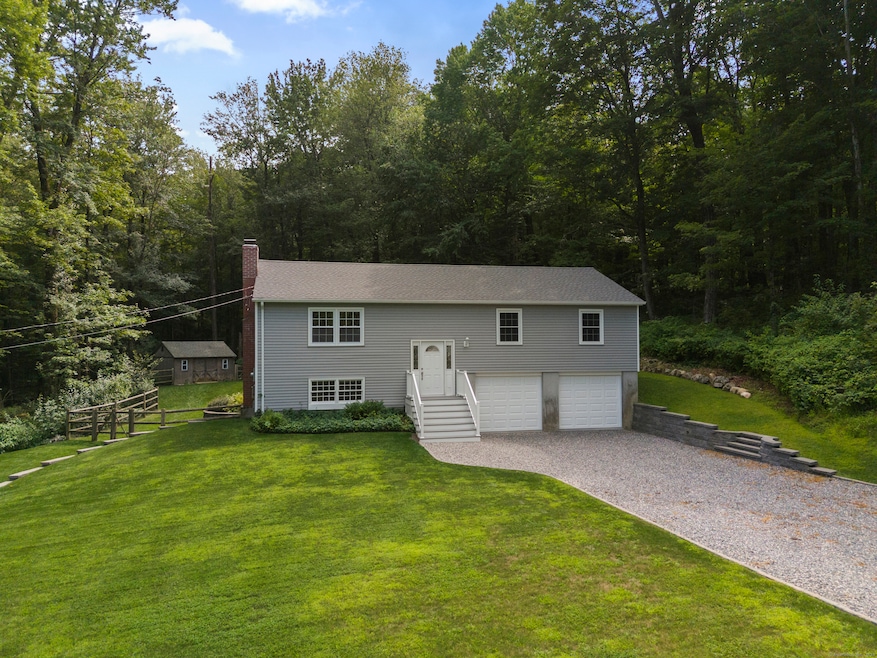
23 Farnsworth Dr New Hartford, CT 06057
Estimated payment $2,355/month
Highlights
- Hot Property
- Above Ground Pool
- Raised Ranch Architecture
- Northwestern Regional Middle School Rated 9+
- Deck
- Attic
About This Home
Meticulously maintained by the current owners for the last 30 years, and so much work done for the next owners to enjoy. In a desirable neighborhood, peaceful, kid friendly, close to Brodie Park and West Hill Pond, Ski Sundown, People's Forest, and Satan's Kingdom Tubing. On top of that, the home is close to route 8 and route 44 for easy commuting. The entire kitchen was beautifully remodeled in 2017 with quartz countertop, as well as electrical upgrades and new boiler. In the last 2 years the roof and siding have been replaced, deck refurbished, bathrooms updated, and the list continues. Upstairs you will find a functional layout of living with 3 bedrooms and a full bathroom complete with hardwood floors. Downstairs you will find a large family room that adds an additional approximately 425 square feet of living space with walkout French doors, pellet stove, full bathroom and laundry room. There is also a large 2 car garage with a new heater, workbenches and plenty of storage. Step outside to enjoy a fully fenced in backyard, with circular patio area to reinstall the included above ground pool or make into a backyard private patio oasis. There is also a whole house generator hookup for this property as well. This home offers the perfect balance of tranquility and accessibility. HIGHEST & BEST OFFERS BY FRIDAY 8/15 AT 8:00PM.
Open House Schedule
-
Saturday, August 16, 202510:00 am to 1:00 pm8/16/2025 10:00:00 AM +00:008/16/2025 1:00:00 PM +00:00Add to Calendar
Home Details
Home Type
- Single Family
Est. Annual Taxes
- $4,938
Year Built
- Built in 1966
Lot Details
- 1 Acre Lot
- Stone Wall
- Property is zoned R2
Home Design
- Raised Ranch Architecture
- Concrete Foundation
- Frame Construction
- Asphalt Shingled Roof
- Vinyl Siding
Interior Spaces
- 1,152 Sq Ft Home
- 1 Fireplace
- Attic or Crawl Hatchway Insulated
Kitchen
- Oven or Range
- Electric Range
- Microwave
- Dishwasher
Bedrooms and Bathrooms
- 3 Bedrooms
- 2 Full Bathrooms
Laundry
- Electric Dryer
- Washer
Partially Finished Basement
- Heated Basement
- Walk-Out Basement
- Basement Fills Entire Space Under The House
- Interior Basement Entry
- Garage Access
- Laundry in Basement
Parking
- 2 Car Garage
- Parking Deck
- Automatic Garage Door Opener
- Private Driveway
Outdoor Features
- Above Ground Pool
- Deck
- Patio
- Shed
Schools
- New Hartford Elementary School
- Northwestern Middle School
- Ann Antolini Middle School
- Northwestern High School
Utilities
- Cooling System Mounted In Outer Wall Opening
- Wall Furnace
- Baseboard Heating
- Hot Water Heating System
- Heating System Uses Oil
- Heating System Mounted To A Wall or Window
- Power Generator
- Private Company Owned Well
- Hot Water Circulator
- Fuel Tank Located in Basement
- Cable TV Available
Listing and Financial Details
- Assessor Parcel Number 828064
Map
Home Values in the Area
Average Home Value in this Area
Tax History
| Year | Tax Paid | Tax Assessment Tax Assessment Total Assessment is a certain percentage of the fair market value that is determined by local assessors to be the total taxable value of land and additions on the property. | Land | Improvement |
|---|---|---|---|---|
| 2025 | $4,938 | $173,460 | $49,000 | $124,460 |
| 2024 | $4,742 | $173,460 | $49,000 | $124,460 |
| 2023 | $4,399 | $133,210 | $49,000 | $84,210 |
| 2022 | $4,304 | $133,210 | $49,000 | $84,210 |
| 2021 | $4,347 | $133,210 | $49,000 | $84,210 |
| 2020 | $4,307 | $133,210 | $49,000 | $84,210 |
| 2019 | $4,256 | $133,210 | $49,000 | $84,210 |
| 2018 | $4,163 | $128,800 | $49,000 | $79,800 |
| 2017 | $4,021 | $128,800 | $49,000 | $79,800 |
| 2016 | $4,008 | $128,800 | $49,000 | $79,800 |
| 2015 | $3,805 | $128,800 | $49,000 | $79,800 |
| 2014 | $3,694 | $128,800 | $49,000 | $79,800 |
Property History
| Date | Event | Price | Change | Sq Ft Price |
|---|---|---|---|---|
| 08/11/2025 08/11/25 | For Sale | $355,000 | -- | $308 / Sq Ft |
Purchase History
| Date | Type | Sale Price | Title Company |
|---|---|---|---|
| Warranty Deed | $133,500 | -- | |
| Warranty Deed | $131,000 | -- |
Mortgage History
| Date | Status | Loan Amount | Loan Type |
|---|---|---|---|
| Open | $191,210 | Stand Alone Refi Refinance Of Original Loan | |
| Closed | $41,913 | No Value Available | |
| Closed | $206,100 | No Value Available | |
| Closed | $46,000 | No Value Available |
Similar Homes in New Hartford, CT
Source: SmartMLS
MLS Number: 24118465
APN: NHAR-000025-000200-000005
- 646 W Hill Rd
- 101 Whiting St
- 174 Main St Unit 1
- 154 Wallens St Unit 1
- 12 Charles St
- 100 Holabird Ave
- 14 Gay St
- 13 Wallens St
- 220 Walnut St
- 15 Mountain View Terrace
- 111 Rockwell St Unit 2
- 111 Rockwell St Unit 1st Floor
- 111 Rockwell St
- 23 Wetmore Ave Unit 2
- 164 Shore Dr
- 188 E Lake St
- 213 Ledge Dr Unit 213
- 141 Boyd St
- 41 Stonehouse Way
- 5 Cherry Brook Rd Unit 231






