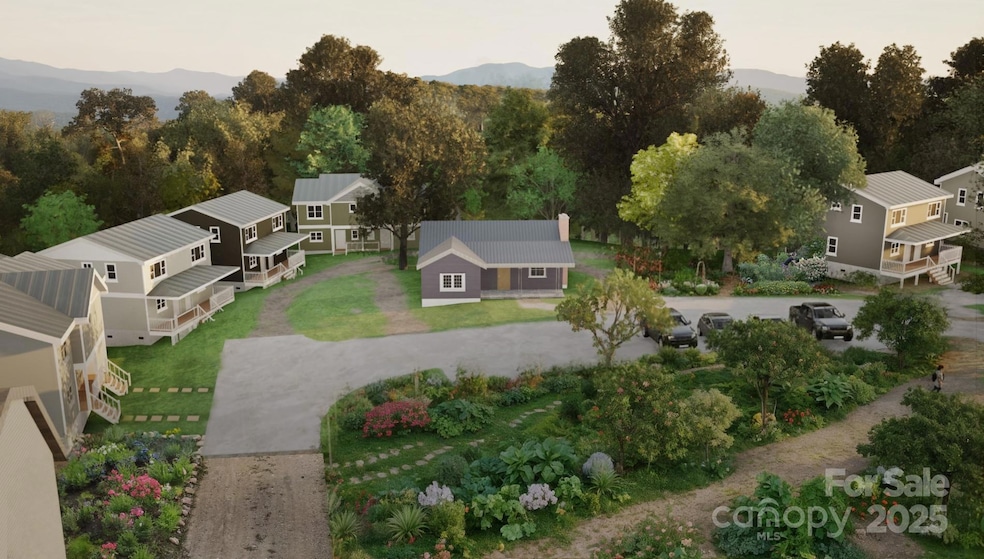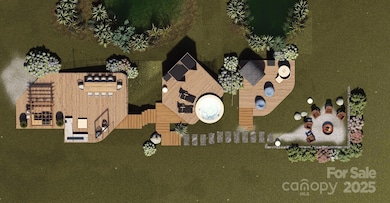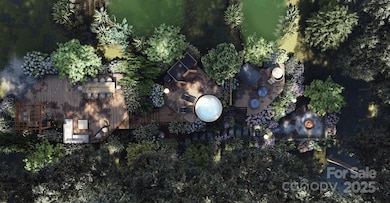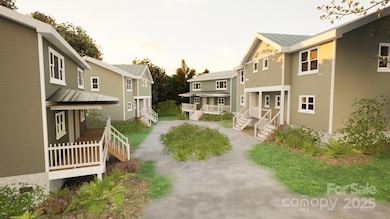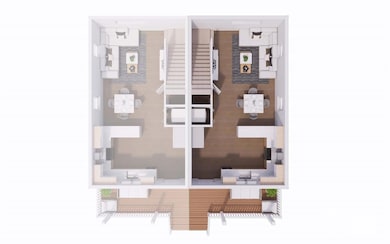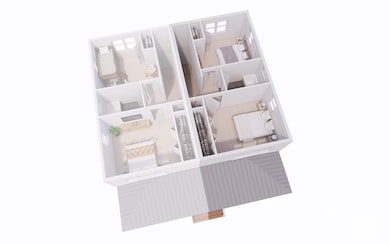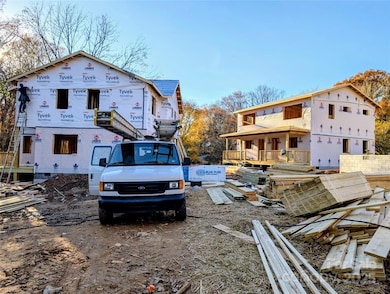23 Fireside Dr Asheville, NC 28806
West Asheville NeighborhoodEstimated payment $2,351/month
Highlights
- Barn
- Home Under Construction
- Sauna
- Greenhouse
- Spa
- Open Floorplan
About This Home
Nestled in the heart of West Asheville, this newly constructed Green Built home is part of Terra Futura — a multigenerational, regenerative neighborhood designed for resilience, connection, and the art of living well together. Shared gardens, sauna, hot tub, and gathering spaces create a walkable village feel where connection with neighbors and the land is woven into daily life. Rooted in permaculture principles, the neighborhood supports a lighter footprint with nature trails and pollinator-friendly edible landscapes. This 2-bed, 1-bath attached single-family home backs up to the edge of an urban forest near the trailhead and community sauna, with views framed by elderberry and pawpaw understory plantings. Designed for cozy, efficient living, the layout includes a sunny downstairs nook ideal for meals or mediation and two versatile bedrooms upstairs. Features include cork flooring, wool carpet, low-Voc flooring, wool carpet, low- VOX finishes, low-E windows, and an energy-efficient mini-split HVAC. Homes will be Energy Star and Green Built NC certified. Move-in ready Spring 2026. 21 Fireside is also available.
Listing Agent
Love The Green Real Estate Consulting Firm Brokerage Email: mary@lovethegreen.org License #224951 Listed on: 11/05/2025
Townhouse Details
Home Type
- Townhome
Year Built
- Home Under Construction
Parking
- 1 Assigned Parking Space
Home Design
- Home is estimated to be completed on 6/30/26
- Arts and Crafts Architecture
- Entry on the 2nd floor
- Advanced Framing
- Metal Roof
- Recycled Construction Materials
- Hardboard
Interior Spaces
- 2-Story Property
- Open Floorplan
- Insulated Windows
- Insulated Doors
- Sauna
- Crawl Space
Kitchen
- Self-Cleaning Convection Oven
- Range Hood
- ENERGY STAR Qualified Refrigerator
- Ice Maker
- ENERGY STAR Qualified Dishwasher
Flooring
- Engineered Wood
- Carpet
- Cork
Bedrooms and Bathrooms
- 2 Bedrooms
- 1 Full Bathroom
- Dual Flush Toilets
Laundry
- Laundry Room
- ENERGY STAR Qualified Dryer
- ENERGY STAR Qualified Washer
Home Security
Eco-Friendly Details
- ENERGY STAR/CFL/LED Lights
- No or Low VOC Paint or Finish
- Rain Water Catchment
Pool
- Spa
- Outdoor Shower
Outdoor Features
- Deck
- Covered Patio or Porch
- Outdoor Kitchen
- Fire Pit
- Greenhouse
- Gazebo
Utilities
- Ductless Heating Or Cooling System
- Vented Exhaust Fan
- Underground Utilities
- Electric Water Heater
- Fiber Optics Available
Additional Features
- Lawn
- Barn
Community Details
- Property has a Home Owners Association
- Carbon Monoxide Detectors
Listing and Financial Details
- Assessor Parcel Number 962835630200000
Map
Home Values in the Area
Average Home Value in this Area
Property History
| Date | Event | Price | List to Sale | Price per Sq Ft |
|---|---|---|---|---|
| 11/05/2025 11/05/25 | For Sale | $375,000 | -- | $436 / Sq Ft |
Source: Canopy MLS (Canopy Realtor® Association)
MLS Number: 4318577
- 13 Fireside Dr
- 50 Huffman Rd
- 6 Deaver Park Cir
- 106 Appalachian Way
- 44 Rosemary Rd
- 290 Deaverview Rd
- 127 + 125 Shadowlawn Dr
- 127 Shadowlawn Dr
- 125 Shadowlawn Dr
- 110 Deaver Park Cir
- 11 Rhudy Rd
- 396 Deaverview Rd
- 18 Alex Way
- 398 Deaverview Rd
- 11 Bolton St Unit 6
- 9 Bolton St Unit 5
- 7 Bolton St Unit 4
- 17 Rhudy Rd Unit 1
- 20 Spring Dr
- 99999 Hi Alta Ave
- 303 Hi Alta Ave
- 126 Rumbough Place
- 110 Bear Creek Ln
- 247 Cherrywood Way
- 228 Cherrywood Way
- 223 Cherrywood Way
- 332 Blossom Bend Ln
- 919 Haywood Rd
- 915 Haywood Rd
- 915 Haywood Rd
- 915 Haywood Rd
- 915 Haywood Rd
- 915 Haywood Rd
- 915 Haywood Rd
- 16 Oak Hill Dr
- 113 Hominy Ridge Ct
- 410 Smokey View Rd
- 125 River Birch Grove Rd
- 15 Mill Creek Loop
- 15 Mill Creek Loop Unit A
