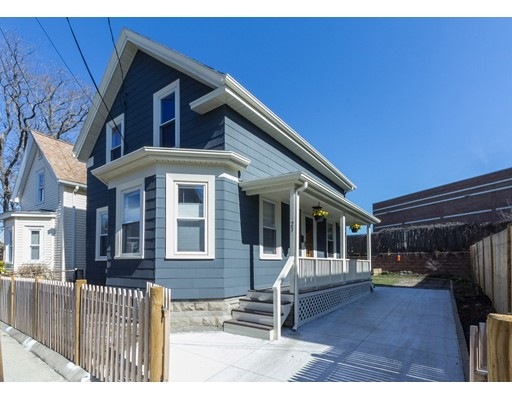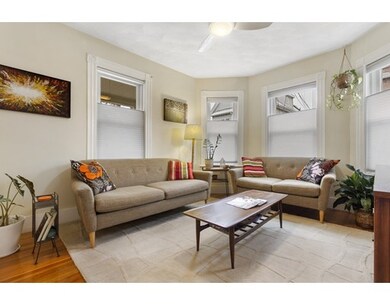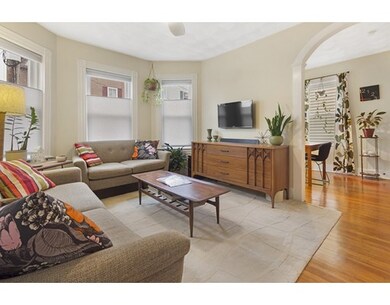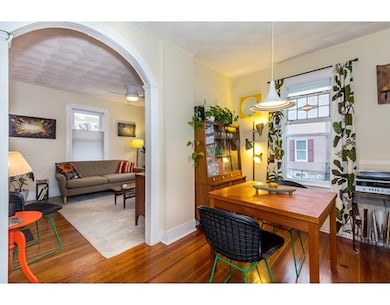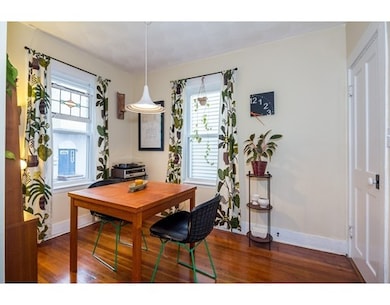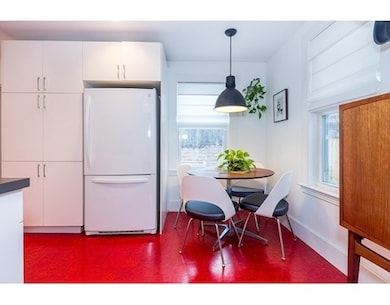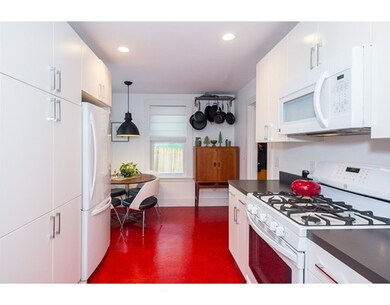
23 Fiske Ave Somerville, MA 02145
Magoun Square NeighborhoodAbout This Home
As of June 2017Entertain this summer in the fully fenced-in, private backyard at this impeccable home. Between 2012 and 2016, this home was reimagined & improved major to minor. The kitchen was redesigned and completely rebuilt from the studs with new electrical, plumbing, cabinets that maximize storage, and all new appliances including refrigerator, dishwasher, gas range, and microwave. A laundry area with new washer and ventless dryer and mudroom were constructed right off the kitchen that lead out to the backyard. A brand new half bathroom was created on the first floor with great shelving. The plumbing and electrical systems have been updated as well as interior and exterior painting. Tons of storage shelving and a workbench were added to the basement. The master bedroom on the second floor was reconfigured for better use of space, now including an office and dressing area. Landscaping has been lovingly shaped & honed each year. If you've been holding out for a special & unique home, this is it.
Home Details
Home Type
Single Family
Est. Annual Taxes
$9,641
Year Built
1920
Lot Details
0
Listing Details
- Lot Description: Paved Drive, Fenced/Enclosed
- Property Type: Single Family
- Single Family Type: Detached
- Style: Cottage
- Other Agent: 1.00
- Lead Paint: Unknown
- Year Round: Yes
- Year Built Description: Unknown/Mixed
- Special Features: None
- Property Sub Type: Detached
- Year Built: 1920
Interior Features
- Has Basement: Yes
- Number of Rooms: 6
- Amenities: Public Transportation, Park, Walk/Jog Trails, Medical Facility, Bike Path, Highway Access, House of Worship, Public School
- Electric: 100 Amps
- Interior Amenities: Cable Available
- Basement: Full, Sump Pump, Unfinished Basement
- Bedroom 2: Second Floor, 12X10
- Bathroom #1: First Floor
- Bathroom #2: Second Floor
- Kitchen: First Floor, 18X10
- Laundry Room: First Floor
- Living Room: First Floor, 14X11
- Master Bedroom: Second Floor, 16X10
- Master Bedroom Description: Ceiling Fan(s), Closet/Cabinets - Custom Built, Flooring - Hardwood, Remodeled
- Dining Room: First Floor, 10X8
- No Bedrooms: 2
- Full Bathrooms: 1
- Half Bathrooms: 1
- Oth1 Room Name: Office
- Oth1 Dimen: 8X6
- Oth1 Dscrp: Flooring - Hardwood
- Main Lo: BB3282
- Main So: K95001
- Estimated Sq Ft: 927.00
Exterior Features
- Exterior: Asbestos
- Exterior Features: Porch, Patio, Fenced Yard, Garden Area
- Foundation: Concrete Block, Fieldstone
Garage/Parking
- Parking: Tandem, Paved Driveway
- Parking Spaces: 2
Utilities
- Heat Zones: 1
- Hot Water: Natural Gas, Tank
- Utility Connections: for Gas Range, for Electric Dryer, Washer Hookup
- Sewer: City/Town Sewer
- Water: City/Town Water
Lot Info
- Assessor Parcel Number: M:32 B:C L:17
- Zoning: RB
- Acre: 0.06
- Lot Size: 2432.00
Ownership History
Purchase Details
Home Financials for this Owner
Home Financials are based on the most recent Mortgage that was taken out on this home.Purchase Details
Home Financials for this Owner
Home Financials are based on the most recent Mortgage that was taken out on this home.Similar Homes in the area
Home Values in the Area
Average Home Value in this Area
Purchase History
| Date | Type | Sale Price | Title Company |
|---|---|---|---|
| Not Resolvable | $673,000 | -- | |
| Not Resolvable | $324,000 | -- | |
| Not Resolvable | $324,000 | -- |
Mortgage History
| Date | Status | Loan Amount | Loan Type |
|---|---|---|---|
| Open | $538,400 | New Conventional | |
| Previous Owner | $100,000 | Credit Line Revolving | |
| Previous Owner | $314,204 | FHA |
Property History
| Date | Event | Price | Change | Sq Ft Price |
|---|---|---|---|---|
| 06/28/2017 06/28/17 | Sold | $673,000 | +12.4% | $726 / Sq Ft |
| 04/26/2017 04/26/17 | Pending | -- | -- | -- |
| 04/18/2017 04/18/17 | For Sale | $599,000 | +84.9% | $646 / Sq Ft |
| 07/20/2012 07/20/12 | Sold | $324,000 | -12.4% | $350 / Sq Ft |
| 05/18/2012 05/18/12 | For Sale | $369,900 | -- | $399 / Sq Ft |
Tax History Compared to Growth
Tax History
| Year | Tax Paid | Tax Assessment Tax Assessment Total Assessment is a certain percentage of the fair market value that is determined by local assessors to be the total taxable value of land and additions on the property. | Land | Improvement |
|---|---|---|---|---|
| 2025 | $9,641 | $883,700 | $436,000 | $447,700 |
| 2024 | $9,211 | $875,600 | $436,000 | $439,600 |
| 2023 | $8,705 | $841,900 | $436,000 | $405,900 |
| 2022 | $8,154 | $801,000 | $415,300 | $385,700 |
| 2021 | $7,671 | $752,800 | $395,500 | $357,300 |
| 2020 | $7,184 | $712,000 | $380,300 | $331,700 |
| 2019 | $6,825 | $634,300 | $322,800 | $311,500 |
| 2018 | $6,032 | $533,300 | $311,300 | $222,000 |
| 2017 | $5,640 | $483,300 | $290,400 | $192,900 |
| 2016 | $4,570 | $364,700 | $200,800 | $163,900 |
| 2015 | $4,297 | $340,800 | $179,100 | $161,700 |
Agents Affiliated with this Home
-
Sarah Reddick Shimoff

Seller's Agent in 2017
Sarah Reddick Shimoff
Compass
(617) 501-3015
50 Total Sales
-
Travers Peterson

Buyer's Agent in 2017
Travers Peterson
Coldwell Banker Realty - Cambridge
(978) 996-3604
37 Total Sales
-
Mark Cirignano

Seller's Agent in 2012
Mark Cirignano
OmegaListings.com, Inc.
(978) 287-4657
22 Total Sales
Map
Source: MLS Property Information Network (MLS PIN)
MLS Number: 72148673
APN: SOME-000032-C000000-000017
- 34 Fiske Ave Unit C
- 32 Richardson St
- 474 Broadway Unit 26
- 56 William St
- 79 Partridge Ave
- 59 Partridge Ave Unit 1
- 301 Lowell St Unit 31
- 32 Murdock St Unit 2
- 16 Trull St Unit A
- 16 Trull St Unit 202
- 39 Murdock St Unit 2
- 595 Broadway Unit 302
- 595 Broadway Unit 201
- 595 Broadway Unit 101
- 456 Medford St Unit 3
- 37 Main St Unit 1
- 57 Edward St
- 25 Browning Rd
- 27 Alpine St
- 70 Albion St Unit 3
