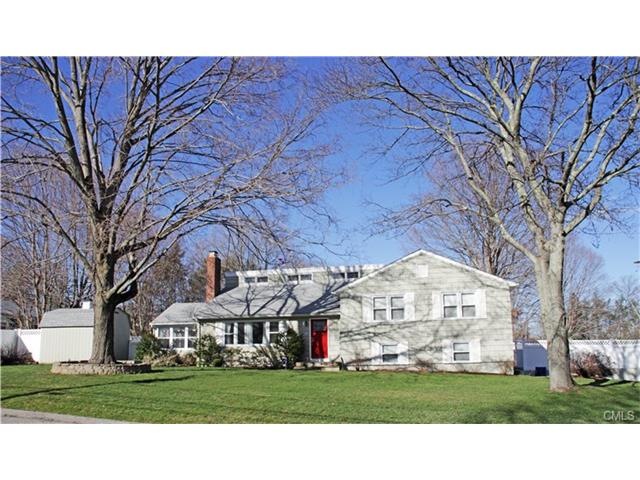
23 Forbell Dr Norwalk, CT 06850
West Norwalk NeighborhoodHighlights
- Golf Course Community
- In Ground Pool
- Attic
- Brien Mcmahon High School Rated A-
- Property is near public transit
- 1 Fireplace
About This Home
As of April 2016West Norwalk, brilliant and immaculate 4 bedroom, 4 bath home, two bedrooms en-suite, living room with wood burning fireplace, formal dining room, sun room /den , renovated open kitchen with breakfast bar, finished lower level ideal for play, exercise, etc. Fenced backyard with in-ground pool, two car garage, and storage shed. Fox Run Elementary, Ponus Ridge Middle School, Brien McMahon High School
Last Agent to Sell the Property
Berkshire Hathaway NE Prop. License #RES.0767158 Listed on: 01/14/2016

Home Details
Home Type
- Single Family
Est. Annual Taxes
- $8,852
Year Built
- Built in 1960
Lot Details
- 0.33 Acre Lot
- Corner Lot
- Level Lot
- Property is zoned A1
Home Design
- Split Level Home
- Concrete Foundation
- Frame Construction
- Asphalt Shingled Roof
- Wood Siding
Interior Spaces
- 1 Fireplace
- Entrance Foyer
- Attic
- Finished Basement
Kitchen
- Oven or Range
- Microwave
- Dishwasher
Bedrooms and Bathrooms
- 4 Bedrooms
Laundry
- Laundry Room
- Dryer
- Washer
Parking
- 2 Car Garage
- Basement Garage
- Tuck Under Garage
Outdoor Features
- In Ground Pool
- Patio
- Exterior Lighting
- Shed
Location
- Property is near public transit
- Property is near a golf course
Schools
- Fox Run Elementary School
- Ponus Ridge Middle School
- Mcmahon High School
Utilities
- Central Air
- Heating System Uses Oil
- Fuel Tank Located in Basement
Community Details
Recreation
- Golf Course Community
Additional Features
- No Home Owners Association
- Public Transportation
Ownership History
Purchase Details
Home Financials for this Owner
Home Financials are based on the most recent Mortgage that was taken out on this home.Purchase Details
Similar Homes in Norwalk, CT
Home Values in the Area
Average Home Value in this Area
Purchase History
| Date | Type | Sale Price | Title Company |
|---|---|---|---|
| Warranty Deed | $515,000 | -- | |
| Warranty Deed | $515,000 | -- | |
| Warranty Deed | $300,000 | -- | |
| Warranty Deed | $300,000 | -- |
Mortgage History
| Date | Status | Loan Amount | Loan Type |
|---|---|---|---|
| Open | $265,000 | Purchase Money Mortgage | |
| Closed | $265,000 | New Conventional | |
| Previous Owner | $226,500 | No Value Available |
Property History
| Date | Event | Price | Change | Sq Ft Price |
|---|---|---|---|---|
| 04/28/2016 04/28/16 | Sold | $515,000 | -1.9% | $199 / Sq Ft |
| 03/29/2016 03/29/16 | Pending | -- | -- | -- |
| 01/14/2016 01/14/16 | For Sale | $525,000 | +14.1% | $203 / Sq Ft |
| 04/20/2012 04/20/12 | Sold | $460,000 | +2.4% | $187 / Sq Ft |
| 03/21/2012 03/21/12 | Pending | -- | -- | -- |
| 02/27/2012 02/27/12 | For Sale | $449,000 | -- | $183 / Sq Ft |
Tax History Compared to Growth
Tax History
| Year | Tax Paid | Tax Assessment Tax Assessment Total Assessment is a certain percentage of the fair market value that is determined by local assessors to be the total taxable value of land and additions on the property. | Land | Improvement |
|---|---|---|---|---|
| 2025 | $10,867 | $453,800 | $179,930 | $273,870 |
| 2024 | $10,706 | $453,800 | $179,930 | $273,870 |
| 2023 | $9,031 | $358,930 | $157,440 | $201,490 |
| 2022 | $8,863 | $358,930 | $157,440 | $201,490 |
| 2021 | $8,632 | $358,930 | $157,440 | $201,490 |
| 2020 | $8,628 | $358,930 | $157,440 | $201,490 |
| 2019 | $8,386 | $358,930 | $157,440 | $201,490 |
| 2018 | $9,281 | $348,080 | $178,870 | $169,210 |
| 2017 | $8,961 | $348,070 | $178,870 | $169,200 |
| 2016 | $8,876 | $348,080 | $178,870 | $169,210 |
| 2015 | $8,852 | $348,080 | $178,870 | $169,210 |
| 2014 | $8,737 | $348,080 | $178,870 | $169,210 |
Agents Affiliated with this Home
-

Seller's Agent in 2016
Charles Nedder
Berkshire Hathaway Home Services
(203) 524-4303
11 in this area
207 Total Sales
-

Buyer's Agent in 2016
Adelaide Waring
William Raveis Real Estate
(203) 247-1882
-

Seller's Agent in 2012
Anne Papastathis
William Raveis Real Estate
(203) 856-6285
8 in this area
23 Total Sales
Map
Source: SmartMLS
MLS Number: 99130597
APN: NORW-000005-000052-000052
- 30 Styles Ln
- 230 New Canaan Ave Unit 2
- 10 Comstock Hill Ave
- 10 Ells St
- 16 Fullmar Ln
- 28 Fox Run Rd
- 27 Ponus Ave
- 38 Silvermine Ave
- 24 Appletree Ln
- 19 Huckleberry Dr S
- 79 Comstock Hill Ave
- 50 Nursery St
- 6 Arlington St
- 26 Silver Ridge Rd
- 180 N Taylor Ave
- 23 Richelieu St
- 15 Perry Ave Unit D1
- 18 Singing Woods Rd
- 10 Singing Woods Rd
- 133 Buttery Rd
