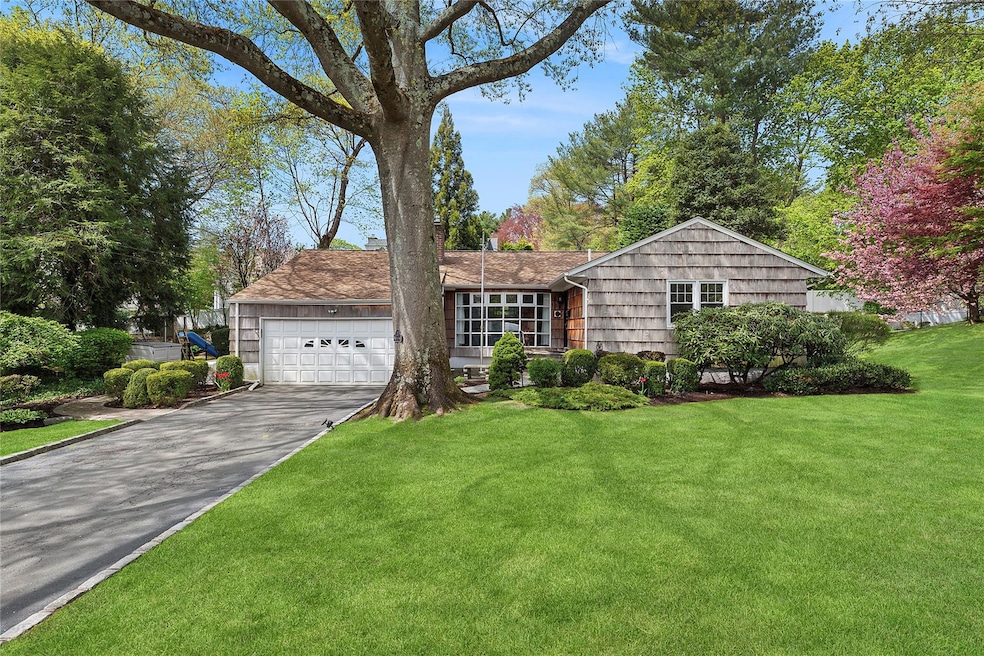
23 Fox Ridge Ln Locust Valley, NY 11560
Estimated payment $8,134/month
Highlights
- Eat-In Gourmet Kitchen
- Ranch Style House
- Built-In Features
- Locust Valley High School Rated A
- Wood Flooring
- Crown Molding
About This Home
Welcome to 23 Fox Ridge Lane – a totally updated ranch tucked away at the end of a cul-de-sac in lovely Locust Valley. This 4-bedroom gem feels like a private retreat while keeping you close to everything that makes Locust Valley so in demand.
From the moment you pull up, you’ll get all the good feels – well-kept lawn, beautiful trees, and that peaceful, “this is home” kind of energy. The house has a clean, open layout, with three bedrooms upstairs, including a primary suite, a freshly renovated kitchen, a bright, airy living room and dining area. Downstairs, there's a finished lower level that’s perfect for a media room, workout space, or even a game night hangout spot.
And wait until you see the backyard. Set on a generous quarter-acre lot, there’s room for BBQs, a soccer match, or just soaking up the sun under the trees. It’s your own private green space.
There's also a new roof, generator and gas heat.
As for the area? Locust Valley has it all – cozy coffee spots, cute shops, great eats, and you’re just minutes from schools, beaches, parks, and the LIRR. Whether you’re commuting or staying local, it’s an irresistible setup.
Listing Agent
Douglas Elliman Real Estate Brokerage Phone: 516-759-0400 License #10401308971 Listed on: 04/25/2025

Home Details
Home Type
- Single Family
Est. Annual Taxes
- $18,085
Year Built
- Built in 1958
Lot Details
- 0.29 Acre Lot
- Back Yard Fenced
Parking
- 1 Car Garage
Home Design
- Ranch Style House
- Cedar
Interior Spaces
- 1,531 Sq Ft Home
- Built-In Features
- Crown Molding
- Wood Burning Fireplace
- Wood Flooring
- Finished Basement
- Basement Fills Entire Space Under The House
- Eat-In Gourmet Kitchen
- Dryer
Bedrooms and Bathrooms
- 4 Bedrooms
- 3 Full Bathrooms
Schools
- Ann Macarthur Primary Elementary School
- Locust Valley Middle School
- Locust Valley High School
Utilities
- Central Air
- Heating System Uses Natural Gas
- Cesspool
Listing and Financial Details
- Legal Lot and Block 42 / 68
- Assessor Parcel Number 2489-30-068-00-0042-0
Map
Home Values in the Area
Average Home Value in this Area
Tax History
| Year | Tax Paid | Tax Assessment Tax Assessment Total Assessment is a certain percentage of the fair market value that is determined by local assessors to be the total taxable value of land and additions on the property. | Land | Improvement |
|---|---|---|---|---|
| 2025 | $6,333 | $716 | $370 | $346 |
| 2024 | $6,333 | $716 | $370 | $346 |
| 2023 | $17,059 | $716 | $370 | $346 |
| 2022 | $17,059 | $702 | $370 | $332 |
| 2021 | $16,190 | $650 | $365 | $285 |
| 2020 | $14,976 | $982 | $864 | $118 |
| 2019 | $4,928 | $1,052 | $718 | $334 |
| 2018 | $6,773 | $1,356 | $0 | $0 |
| 2017 | $9,298 | $1,356 | $926 | $430 |
| 2016 | $15,429 | $1,356 | $926 | $430 |
| 2015 | $5,455 | $1,356 | $926 | $430 |
| 2014 | $5,455 | $1,356 | $926 | $430 |
| 2013 | $4,656 | $1,356 | $926 | $430 |
Property History
| Date | Event | Price | Change | Sq Ft Price |
|---|---|---|---|---|
| 05/12/2025 05/12/25 | Pending | -- | -- | -- |
| 04/25/2025 04/25/25 | For Sale | $1,200,000 | +77.2% | $784 / Sq Ft |
| 12/09/2024 12/09/24 | Off Market | $677,180 | -- | -- |
| 03/13/2019 03/13/19 | Off Market | $677,180 | -- | -- |
| 12/13/2018 12/13/18 | Sold | $677,180 | -1.7% | $503 / Sq Ft |
| 10/17/2018 10/17/18 | Pending | -- | -- | -- |
| 09/28/2018 09/28/18 | For Sale | $689,000 | -- | $512 / Sq Ft |
Purchase History
| Date | Type | Sale Price | Title Company |
|---|---|---|---|
| Executors Deed | $677,180 | None Available | |
| Executors Deed | $677,180 | None Available | |
| Deed | $810,000 | -- | |
| Deed | $810,000 | -- |
Mortgage History
| Date | Status | Loan Amount | Loan Type |
|---|---|---|---|
| Open | $527,180 | New Conventional | |
| Closed | $527,180 | New Conventional |
Similar Homes in the area
Source: OneKey® MLS
MLS Number: 852712
APN: 2489-30-068-00-0042-0






