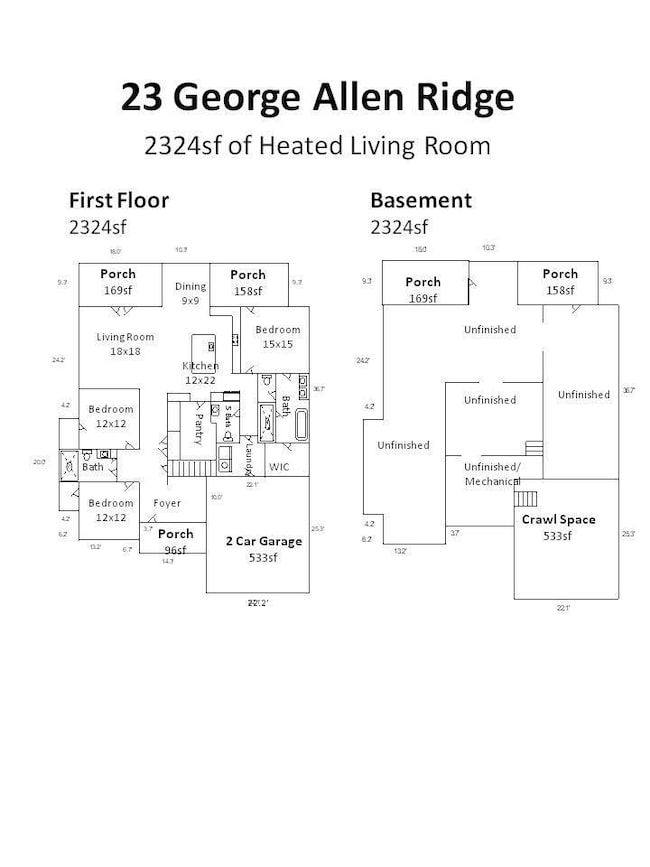Estimated payment $6,109/month
Highlights
- Under Construction
- Mountain View
- No HOA
- T.C. Roberson High School Rated A
- Traditional Architecture
- 2 Car Attached Garage
About This Home
New construction in scenic Arden, NC! Welcome to 23 George Allen Ridge—a light-filled home offering 2,392 sq ft of beautifully designed living space. Expansive windows bring in natural light and showcase tranquil views. The open floor plan features a chef’s kitchen with premium appliances, large island, and walk-in pantry—perfect for entertaining. The spacious primary suite includes a spa-like bath and generous walk-in closet. Nestled on a peaceful creekside lot, this property offers privacy and a natural setting with no HOA restrictions. A full 2,392 sq ft unfinished basement provides endless potential for expansion, storage, or a custom retreat. Conveniently located near Asheville, this home offers modern comfort, quality craftsmanship, and freedom to make it your own. **The property also includes plans for a proposed 2,300 heated square feet in the basement, providing an opportunity to add substantial future living space once finished and approved. Space is not currently finished and is not included in existing heated square footage.**
Listing Agent
RE/MAX Executive Brokerage Email: tina.white@remax.net License #282035 Listed on: 05/08/2025

Home Details
Home Type
- Single Family
Year Built
- Built in 2025 | Under Construction
Parking
- 2 Car Attached Garage
Home Design
- Home is estimated to be completed on 6/11/25
- Traditional Architecture
- Stone Veneer
- Hardboard
Interior Spaces
- 1-Story Property
- Electric Fireplace
- Mountain Views
- Laundry Room
Kitchen
- Electric Range
- Range Hood
- Microwave
- Dishwasher
Bedrooms and Bathrooms
Unfinished Basement
- Crawl Space
- Natural lighting in basement
Schools
- Avery's Creek/Koontz Elementary School
- Valley Springs Middle School
- T.C. Roberson High School
Utilities
- Heat Pump System
- Electric Water Heater
Community Details
- No Home Owners Association
- Built by Elite Works, LLC
Listing and Financial Details
- Assessor Parcel Number 9634800051
Map
Home Values in the Area
Average Home Value in this Area
Property History
| Date | Event | Price | List to Sale | Price per Sq Ft |
|---|---|---|---|---|
| 05/08/2025 05/08/25 | For Sale | $989,000 | -- | $213 / Sq Ft |
Source: Canopy MLS (Canopy Realtor® Association)
MLS Number: 4256580
- 27 George Allen Ridge
- 506 Blue River Dr Unit 87
- 99999 George Allen Ridge Unit 2C
- 99999 George Allen Ridge Unit 2B
- 12 Asher Ln
- 413 Big Hill Dr Unit 85
- 419 Big Hill Dr Unit 83
- 312 Avery Trail Dr
- 427 Big Hill Dr Unit 81
- 429 Big Hill Dr Unit 80
- 2 Thornwood Ct
- 324 Avery Trail Dr Unit 26
- 9 Hadley Park Way
- 193 Victoria Hill Dr Unit 11
- 333 Avery Trail Dr
- 16 Woodfield Rd
- Palmer Plan at Glen Haven
- Andover Plan at Glen Haven
- Hamilton Plan at Glen Haven
- Madison Plan at Glen Haven
- 29 Kaylor Dr
- 39 Southwicke Dr
- 175 Waightstill Dr
- 2224 Brevard Rd Unit ID1234557P
- 21 Craftsman Overlook Ridge
- 100 Crab Apple Ln
- 9 Way
- 8 Duncan Ln
- 46 Cozy Cottage Way
- 260 Amethyst Cir
- 10 Arden Farms Ln
- 14 Wooster St
- 120 Rockberry Way
- 200 Park Blvd S
- 24 Douglas Fir Ave
- 1000 Flycatcher Way
- 160 Fairway Falls Rd
- 25 Clayton Rd
- 1000 Aventine Dr
- 300 Long Shoals Rd






