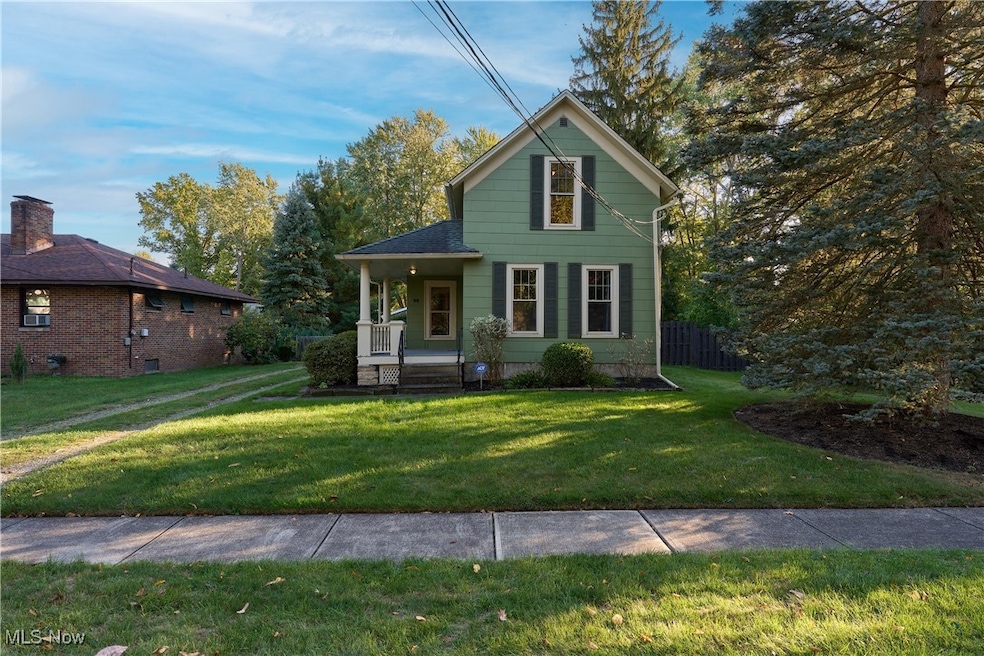Estimated payment $1,476/month
Highlights
- Cape Cod Architecture
- 2 Car Detached Garage
- Forced Air Heating and Cooling System
- No HOA
- Built-In Features
About This Home
Welcome home to this inviting 3 bedroom, 1 bath property perfectly situated on a quiet street just minutes from downtown Berea. Step inside to discover the warmth of beautiful hardwood floors and the character of built-in kitchen cabinets that add both charm and functionality.
The home offers a comfortable layout with two nicely sized bedrooms and a smaller third room, perfect for a home office, nursery, or cozy guest space. The spacious 2 car garage is a standout feature, offering heat and electric, making it ideal for hobbies, a workshop, or extra storage.
Enjoy nearly a quarter-acre lot, giving you plenty of room for outdoor entertaining, gardening, or simply relaxing in your private backyard.
If you’re looking for a peaceful setting close to parks, restaurants, and all that downtown Berea has to offer, this home combines convenience, character, and comfort in one great package.
Listing Agent
Russell Real Estate Services Brokerage Email: chriskilbanesells@gmail.com, 440-915-8257 License #2013000956 Listed on: 10/10/2025

Co-Listing Agent
Russell Real Estate Services Brokerage Email: chriskilbanesells@gmail.com, 440-915-8257 License #2020000531
Home Details
Home Type
- Single Family
Est. Annual Taxes
- $3,381
Year Built
- Built in 1853
Lot Details
- 10,285 Sq Ft Lot
Parking
- 2 Car Detached Garage
Home Design
- Cape Cod Architecture
- Fiberglass Roof
- Asphalt Roof
Interior Spaces
- 2-Story Property
- Built-In Features
- Range
Bedrooms and Bathrooms
- 3 Bedrooms | 1 Main Level Bedroom
- 1 Full Bathroom
Laundry
- Dryer
- Washer
Basement
- Basement Fills Entire Space Under The House
- Laundry in Basement
Utilities
- Forced Air Heating and Cooling System
- Heating System Uses Gas
Community Details
- No Home Owners Association
- Hamiltons Allotment Subdivision
Listing and Financial Details
- Assessor Parcel Number 363-21-065
Map
Home Values in the Area
Average Home Value in this Area
Tax History
| Year | Tax Paid | Tax Assessment Tax Assessment Total Assessment is a certain percentage of the fair market value that is determined by local assessors to be the total taxable value of land and additions on the property. | Land | Improvement |
|---|---|---|---|---|
| 2024 | $3,381 | $58,415 | $14,805 | $43,610 |
| 2023 | $3,130 | $45,330 | $11,800 | $33,530 |
| 2022 | $3,111 | $45,330 | $11,800 | $33,530 |
| 2021 | $3,085 | $45,330 | $11,800 | $33,530 |
| 2020 | $2,948 | $38,430 | $10,010 | $28,420 |
| 2019 | $2,869 | $109,800 | $28,600 | $81,200 |
| 2018 | $2,863 | $38,430 | $10,010 | $28,420 |
| 2017 | $3,078 | $38,470 | $9,560 | $28,910 |
| 2016 | $3,055 | $38,470 | $9,560 | $28,910 |
| 2015 | -- | $38,470 | $9,560 | $28,910 |
| 2014 | -- | $38,470 | $9,560 | $28,910 |
Property History
| Date | Event | Price | List to Sale | Price per Sq Ft | Prior Sale |
|---|---|---|---|---|---|
| 10/10/2025 10/10/25 | For Sale | $225,000 | +89.1% | -- | |
| 05/09/2017 05/09/17 | Sold | $119,000 | 0.0% | $109 / Sq Ft | View Prior Sale |
| 04/13/2017 04/13/17 | Pending | -- | -- | -- | |
| 04/04/2017 04/04/17 | For Sale | $119,000 | -- | $109 / Sq Ft |
Purchase History
| Date | Type | Sale Price | Title Company |
|---|---|---|---|
| Warranty Deed | $118,000 | Signature Title | |
| Quit Claim Deed | -- | Signature Title | |
| Land Contract | $115,900 | Attorney | |
| Warranty Deed | $103,900 | Multiple | |
| Deed | -- | -- |
Mortgage History
| Date | Status | Loan Amount | Loan Type |
|---|---|---|---|
| Open | $95,200 | New Conventional | |
| Previous Owner | $115,900 | Seller Take Back | |
| Previous Owner | $102,294 | No Value Available |
Source: MLS Now
MLS Number: 5162561
APN: 363-21-065
- 367 S Rocky River Dr Unit ID1061192P
- 670-678 Prospect St
- 8581 Fair Rd
- 56 Beech St
- 56 Beech St Unit 3
- 56 Beech St Unit 2
- 135 W Bagley Rd
- 55 Barrett Rd
- 369 Front St Unit Townhouse
- 375-381 Front St
- 8040 Strongsville Blvd Unit ID1061066P
- 9299 Columbia Rd
- 10136 Fair Rd
- 775 Shelley Pkwy
- 8380 Pearl Rd
- 7019 E White Dove Ln
- 125 Sheldon Rd
- 1000 Stone Ridge Cir
- 126 Granite Ct
- 21480 Sheldon Rd






