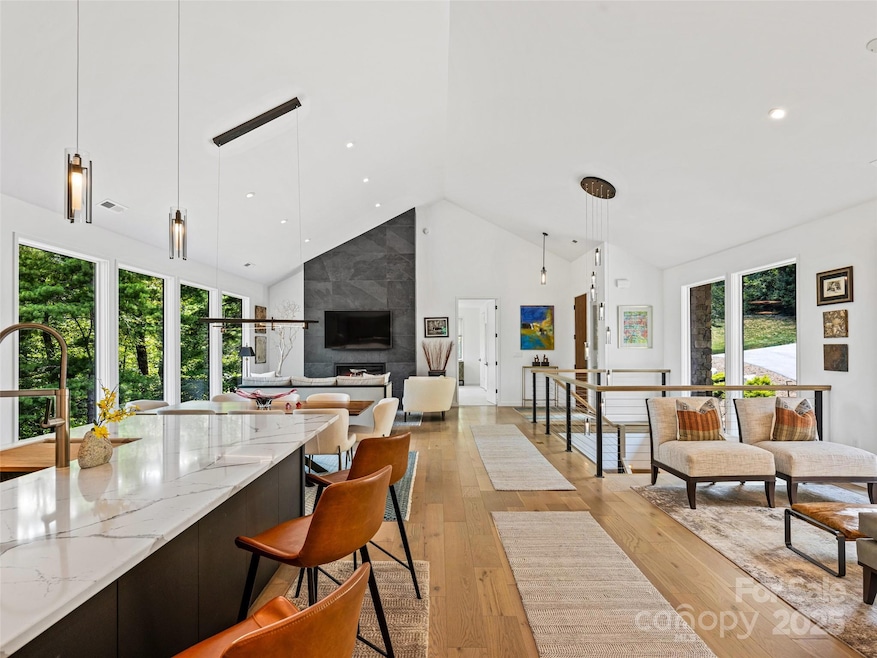
23 Haverhill Ct Flat Rock, NC 28731
Estimated payment $9,218/month
Highlights
- Golf Course Community
- Clubhouse
- Contemporary Architecture
- Fitness Center
- Deck
- Private Lot
About This Home
Step into this stunning modern home—a true life-size treehouse with unparalleled privacy. The open-concept great room features soaring 18' ceilings and a striking fireplace wall that anchors the space. Walls of floor-to-ceiling picture windows flood the home with natural light while immersing you in nature's serene surroundings. At the heart of the home is a chef’s kitchen designed for entertaining, showcasing custom Cabico cabinetry, quartz countertops and dramatic island, and premium SubZero, Wolf, and Cove appliances. Retreat to the home office—a serene space for creating or peaceful reflection. The terrace level offers well appointed guest spaces with premium tile and designer finishes. Enjoy comfort year-round with three zoned HVAC—one per level and one dedicated to the primary suite—and a whole-house Generac generator. Designer lighting enhances each space, adding warmth and ambiance throughout. Blending sleek design with warmth and comfort, this home inspires at every turn.
Listing Agent
Walnut Cove Realty/Allen Tate/Beverly-Hanks Brokerage Phone: 828-553-4710 License #178854 Listed on: 07/12/2025
Home Details
Home Type
- Single Family
Est. Annual Taxes
- $4,741
Year Built
- Built in 2023
Lot Details
- Private Lot
- Corner Lot
- Sloped Lot
- Wooded Lot
- Property is zoned R-40
HOA Fees
- $149 Monthly HOA Fees
Parking
- 2 Car Attached Garage
- Garage Door Opener
- Driveway
- 1 Open Parking Space
Home Design
- Contemporary Architecture
- Modern Architecture
- Wood Siding
- Stone Siding
- Hardboard
Interior Spaces
- 1-Story Property
- Bar Fridge
- Great Room with Fireplace
- Laundry Room
Kitchen
- Self-Cleaning Oven
- Gas Cooktop
- Microwave
- Dishwasher
- Wine Refrigerator
Bedrooms and Bathrooms
Finished Basement
- Interior Basement Entry
- Crawl Space
Outdoor Features
- Deck
- Side Porch
Schools
- Flat Rock Elementary And Middle School
- East Henderson High School
Utilities
- Multiple cooling system units
- Forced Air Heating and Cooling System
- Heat Pump System
- Underground Utilities
- Power Generator
- Tankless Water Heater
- Septic Tank
- Cable TV Available
Listing and Financial Details
- Assessor Parcel Number 9566-61-8295
Community Details
Overview
- Kenmure Property Owners Assoc Association, Phone Number (828) 692-2346
- Kenmure Subdivision
- Mandatory home owners association
Amenities
- Clubhouse
Recreation
- Golf Course Community
- Tennis Courts
- Fitness Center
- Community Indoor Pool
- Putting Green
Map
Home Values in the Area
Average Home Value in this Area
Tax History
| Year | Tax Paid | Tax Assessment Tax Assessment Total Assessment is a certain percentage of the fair market value that is determined by local assessors to be the total taxable value of land and additions on the property. | Land | Improvement |
|---|---|---|---|---|
| 2025 | $4,741 | $892,800 | $121,900 | $770,900 |
| 2024 | $4,741 | $892,800 | $121,900 | $770,900 |
| 2023 | $1,872 | $352,500 | $121,900 | $230,600 |
| 2022 | $0 | $116,900 | $116,900 | $0 |
Property History
| Date | Event | Price | Change | Sq Ft Price |
|---|---|---|---|---|
| 07/12/2025 07/12/25 | For Sale | $1,595,000 | -- | $448 / Sq Ft |
Similar Homes in the area
Source: Canopy MLS (Canopy Realtor® Association)
MLS Number: 4277775
APN: 9566618295
- Lot # 21 Haverhill Ct Unit 21
- Lot 20 Haverhill Ct Unit 20
- 807 Hollybrook Dr
- 654 Hollybrook Dr
- 000 Hollybrook Dr Unit S-15
- 634 Hollybrook Dr
- 23 Dartmoor Ct
- 150 Founders Dr Unit 159
- 103 Berry Creek Dr Unit 22
- 000 Berry Creek Dr
- 100 Elmridge Dr
- 138 Founders Dr
- 117 Founders Dr
- 128 Pinnacle Peak Ln
- 129 Pinnacle Peak Ln
- 108 Fawncrest Ct Unit 51-R
- 000 Roxworth Ct
- 360 Kenmure Dr
- 101 Beckwood Ct
- 132 Berry Creek Dr
- 105 Campbell Dr
- 3147 Old Us 25 Hwy
- 10 Lakemont Cottage Trail Unit A
- 10 Lakemont Cottage Trail Unit B
- 1522 Greenville Hwy
- 1415 Greenville Hwy
- 208 Cagle Rd Unit B
- 105 Balsam Rd
- 550 Courtwood Ln Unit 3
- 21 Charleston View Ct
- 138 Elson Ave
- 1101 Cherokee Dr
- 6 Boulder Heights Ln
- 20 Health Nut Ln
- 308 Rose St Unit A
- 47 Hill Branch Rd
- 19 Lake Dr Unit E8
- 922 1st Ave W
- 616 5th Ave W Unit 24
- 301 4th Ave E






