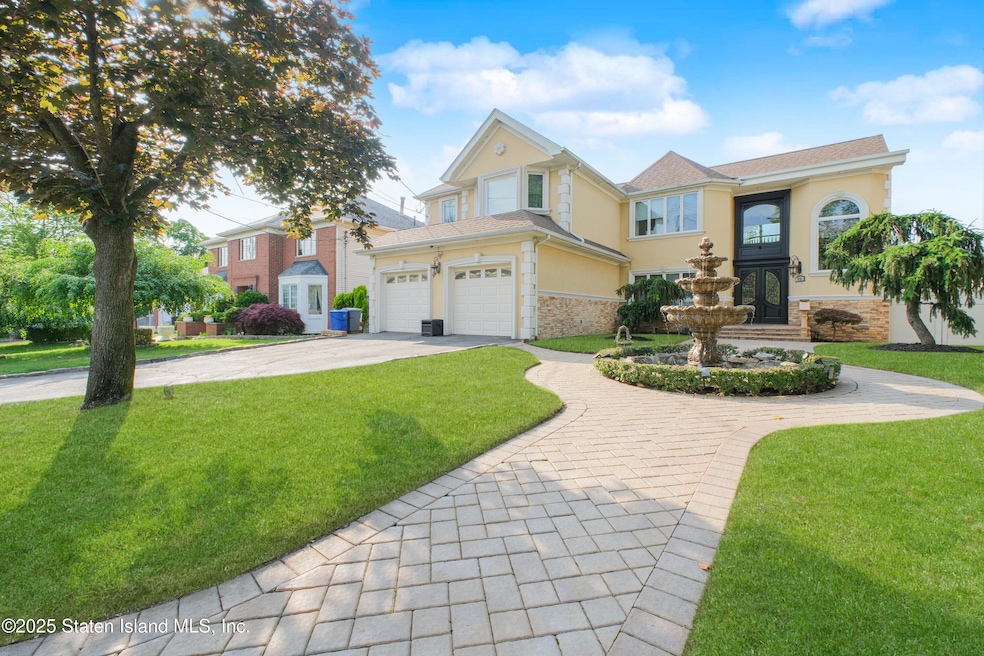
23 Haywood St Staten Island, NY 10307
Tottenville NeighborhoodEstimated payment $9,974/month
Highlights
- In Ground Pool
- Primary Bedroom Suite
- Colonial Architecture
- P.S. 6 Cpl Allan F Kivlehan School Rated A-
- 0.25 Acre Lot
- 2-minute walk to Long Pond Park
About This Home
Luxury Living in Tottenville - Your Dream Home Awaits!
Welcome to Sutton Place - one of Staten Island's most exclusive and private communities! This magnificent 4-bedroom, 3-bath estate offers the perfect blend of elegance, space, and comfort. Step into a grand two-story entry with a granite spiral staircase, 18-ft ceilings, and custom moldings throughout. The chef's kitchen boasts granite floors a massive island & table with rich oak cabinetry—Viking & Sub-zero appliances, ideal for entertaining.
Relax in the spacious family room with a cozy marble fireplace, opening to a extra room with skylights w/ French doors to your private backyard oasis featuring a heated Olympic-size inground pool, brand-new liner, fully paved manicured yard, and furnished outdoor space—all included.
Upstairs, you'll find three oversized bedrooms with cathedral ceilings and double closets, plus a luxurious primary suite with its own sitting area, full walk-in closet room, and spa-like bath with a Jacuzzi tub.
A fully finished basement offers even more living space with a custom bar, new kitchen, 3⁄4 bath, and abundant storage.
Additional features include radiant heat on the first floor and all bathrooms, ductless A/C systems, 2-zone heating and central cooling, surround sound, security alarm system & lighting, humidifier on heat system roof 5 years young & much more.
All appliances, unique luxury lighting , window treatments, and yard furniture as well as many gorgeous pieces throughout home will be offered stay—just move right in!
Schedule your private tour today and experience upscale Staten Island living at its finest!
Level 1: Living Room, island Kitchen, Family room, sitting room, formal dining room, pantry, 1/2 bath, laundry room. Level 2: 3 large bedrooms, cathedral ceiling, double closets, Primary en-suite, 2 full baths, WIC,.
Pull down stairs for Attic full for storage.
Basement: All new, crown molding, fully tiled, separate ductless A/C & heat, full bath, bathroom, kitchen, storage room closets, 8 Ft. ceilings.
Home Details
Home Type
- Single Family
Est. Annual Taxes
- $5,135
Year Built
- Built in 1988
Lot Details
- 0.25 Acre Lot
- Lot Dimensions are 162 x 65
- Fenced
- Sprinkler System
- Back, Front, and Side Yard
- Property is zoned R-1-2
HOA Fees
- No Home Owners Association
Parking
- 1 Car Attached Garage
- Garage Door Opener
- On-Street Parking
- Off-Street Parking
Home Design
- Colonial Architecture
- Stucco
Interior Spaces
- 4,160 Sq Ft Home
- 2-Story Property
- Ceiling Fan
- Living Room with Fireplace
- Formal Dining Room
Kitchen
- Eat-In Kitchen
- Microwave
- Dishwasher
Bedrooms and Bathrooms
- 4 Bedrooms
- Primary Bedroom Suite
- Walk-In Closet
- Primary Bathroom is a Full Bathroom
Laundry
- Dryer
- Washer
Outdoor Features
- In Ground Pool
- Balcony
- Deck
- Patio
- Shed
- Outdoor Gas Grill
Utilities
- Cooling Available
- Heating System Uses Natural Gas
- Hot Water Baseboard Heater
- 220 Volts
- Septic Tank
Listing and Financial Details
- Legal Lot and Block 0073 / 07793
- Assessor Parcel Number 07793-0073
Map
Home Values in the Area
Average Home Value in this Area
Tax History
| Year | Tax Paid | Tax Assessment Tax Assessment Total Assessment is a certain percentage of the fair market value that is determined by local assessors to be the total taxable value of land and additions on the property. | Land | Improvement |
|---|---|---|---|---|
| 2025 | $10,825 | $66,720 | $14,795 | $51,925 |
| 2024 | $5,135 | $69,420 | $13,414 | $56,006 |
| 2023 | $10,396 | $54,432 | $10,854 | $43,578 |
| 2022 | $5,146 | $72,180 | $16,140 | $56,040 |
| 2021 | $5,296 | $66,420 | $16,140 | $50,280 |
| 2020 | $5,098 | $73,380 | $16,140 | $57,240 |
| 2019 | $9,765 | $63,780 | $16,140 | $47,640 |
| 2018 | $8,949 | $45,360 | $16,140 | $29,220 |
| 2017 | $9,281 | $47,000 | $15,843 | $31,157 |
| 2016 | $8,554 | $44,340 | $16,140 | $28,200 |
| 2015 | $7,916 | $45,410 | $11,869 | $33,541 |
| 2014 | $7,916 | $42,840 | $13,440 | $29,400 |
Property History
| Date | Event | Price | Change | Sq Ft Price |
|---|---|---|---|---|
| 06/23/2025 06/23/25 | For Sale | $1,729,000 | -- | $416 / Sq Ft |
Purchase History
| Date | Type | Sale Price | Title Company |
|---|---|---|---|
| Deed | $405,000 | -- |
Mortgage History
| Date | Status | Loan Amount | Loan Type |
|---|---|---|---|
| Open | $365,000 | Credit Line Revolving | |
| Closed | $300,000 | Credit Line Revolving |
Similar Homes in Staten Island, NY
Source: Staten Island Multiple Listing Service
MLS Number: 2503633
APN: 07793-0073
- 35 Nancy Ln
- 21 Eugene St
- 229 Yetman Ave
- 410 Sprague Ave
- 148 Main St
- 4 Pleasant Plains Ave
- 0 Shiel Ave
- 0 Shiel Ave
- 600 Harbortown Blvd
- 368 Rector St Unit 421
- 368 Rector St
- 368 Rector St Unit 208
- 18 Harbor Terrace
- 70A Bayview Ave
- 70 Bayview Ave
- 267 Water St
- 55 Smith St Unit 1
- 57 Smith St Unit 2
- 225 Water St Unit 2
- 76 Market St






