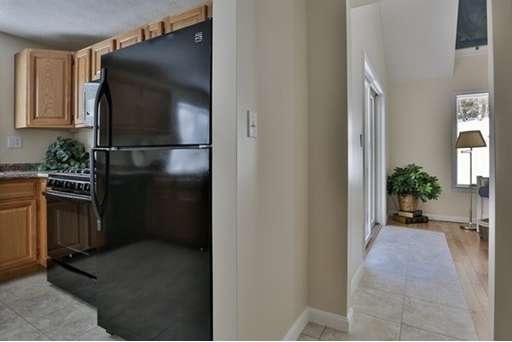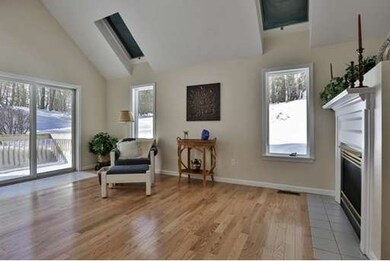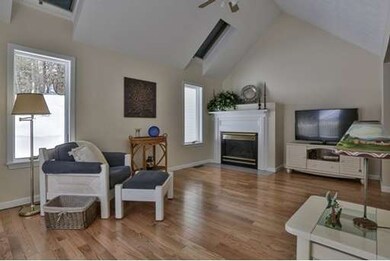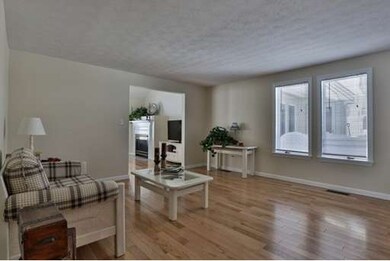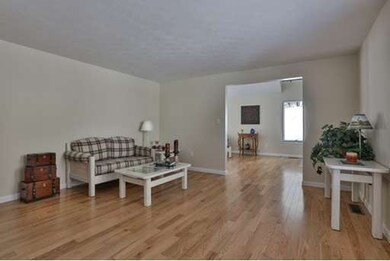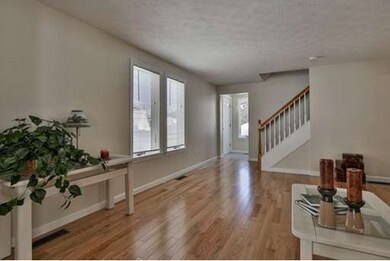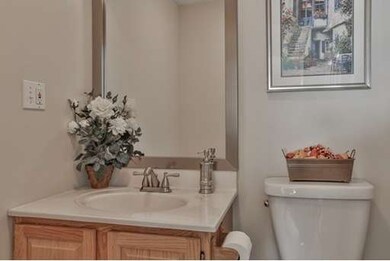
23 Heathcliff Way Unit U89 Nashua, NH 03064
Northeast Nashua NeighborhoodAbout This Home
As of October 2018Coveted “Glen Abbey†end unit Townhome offers the convenience of a direct-entry, attached garage. A unique feature in this unit is the 2 Master Bedroom Suites with their own private baths. One Master has a spacious loft that can be used as a 3rd Bedroom, office or den. Newly updated, there is beautiful hardwood floors in the Dining, Family and Living Rooms. Bright and sunny Kitchen with all new appliances, plenty of cabinets, glistening countertops and gorgeous tile floor that leads to the sliders and deck. The huge Family room offers a cozy gas fireplace for cold winter nights and there's also Central Air Conditioning for those hot summer days. The full, unfinished Basement provides plenty of room for storage. The Association offers an in-ground pool, tennis and basketball courts and club house. This home also comes with a 1 year Home Warranty Plan. Great commuter location, just minutes from Route 3! All you do is move in! Broker Interest!
Last Agent to Sell the Property
Roger Morrissette
WEICHERT, REALTORS® - Peterson & Associates Listed on: 02/18/2015
Last Buyer's Agent
Non Member
Non Member Office
Property Details
Home Type
Condominium
Est. Annual Taxes
$6,978
Year Built
1997
Lot Details
0
Listing Details
- Unit Level: 1
- Unit Placement: Street, End
- Special Features: None
- Property Sub Type: Condos
- Year Built: 1997
Interior Features
- Has Basement: Yes
- Fireplaces: 1
- Primary Bathroom: Yes
- Number of Rooms: 6
- Amenities: Public Transportation, Shopping, Medical Facility, Laundromat, Highway Access, House of Worship, Public School, University
- Electric: Circuit Breakers
- Energy: Prog. Thermostat
- Flooring: Tile, Wall to Wall Carpet, Concrete, Hardwood
- Interior Amenities: Cable Available
- Bedroom 2: Second Floor, 13X11
- Kitchen: First Floor, 10X9
- Laundry Room: Basement
- Living Room: First Floor, 16X14
- Master Bedroom: Second Floor, 17X10
- Master Bedroom Description: Closet, Flooring - Wall to Wall Carpet, Cable Hookup, Paints & Finishes - Low VOC
- Dining Room: First Floor, 15X10
- Family Room: First Floor, 19X12
Exterior Features
- Construction: Frame
- Exterior: Clapboard
- Exterior Unit Features: Deck - Wood
Garage/Parking
- Garage Parking: Attached, Garage Door Opener
- Garage Spaces: 1
- Parking: Off-Street, Common
- Parking Spaces: 2
Utilities
- Hot Water: Natural Gas
- Utility Connections: for Gas Range, for Electric Dryer, Washer Hookup
Condo/Co-op/Association
- Condominium Name: Glen Abbey Condominium
- Association Fee Includes: Master Insurance, Swimming Pool, Exterior Maintenance, Road Maintenance, Landscaping, Snow Removal, Tennis Court, Clubroom, Refuse Removal
- Management: Professional - Off Site
- No Units: 0
- Unit Building: 89
Ownership History
Purchase Details
Purchase Details
Home Financials for this Owner
Home Financials are based on the most recent Mortgage that was taken out on this home.Purchase Details
Purchase Details
Home Financials for this Owner
Home Financials are based on the most recent Mortgage that was taken out on this home.Purchase Details
Purchase Details
Home Financials for this Owner
Home Financials are based on the most recent Mortgage that was taken out on this home.Similar Homes in Nashua, NH
Home Values in the Area
Average Home Value in this Area
Purchase History
| Date | Type | Sale Price | Title Company |
|---|---|---|---|
| Warranty Deed | -- | None Available | |
| Warranty Deed | $280,000 | -- | |
| Quit Claim Deed | -- | -- | |
| Warranty Deed | $238,000 | -- | |
| Foreclosure Deed | $148,000 | -- | |
| Warranty Deed | $147,600 | -- |
Mortgage History
| Date | Status | Loan Amount | Loan Type |
|---|---|---|---|
| Previous Owner | $226,100 | Purchase Money Mortgage | |
| Previous Owner | $207,045 | Unknown | |
| Previous Owner | $218,000 | Unknown | |
| Previous Owner | $118,000 | No Value Available |
Property History
| Date | Event | Price | Change | Sq Ft Price |
|---|---|---|---|---|
| 10/10/2018 10/10/18 | Sold | $280,000 | -1.7% | $187 / Sq Ft |
| 09/03/2018 09/03/18 | Pending | -- | -- | -- |
| 08/29/2018 08/29/18 | For Sale | $284,900 | +19.7% | $190 / Sq Ft |
| 03/23/2015 03/23/15 | Sold | $238,000 | +1.3% | $144 / Sq Ft |
| 03/19/2015 03/19/15 | Pending | -- | -- | -- |
| 02/26/2015 02/26/15 | For Sale | $234,900 | 0.0% | $142 / Sq Ft |
| 02/23/2015 02/23/15 | Pending | -- | -- | -- |
| 02/18/2015 02/18/15 | For Sale | $234,900 | -- | $142 / Sq Ft |
Tax History Compared to Growth
Tax History
| Year | Tax Paid | Tax Assessment Tax Assessment Total Assessment is a certain percentage of the fair market value that is determined by local assessors to be the total taxable value of land and additions on the property. | Land | Improvement |
|---|---|---|---|---|
| 2023 | $6,978 | $382,800 | $0 | $382,800 |
| 2022 | $6,917 | $382,800 | $0 | $382,800 |
| 2021 | $6,583 | $283,500 | $0 | $283,500 |
| 2020 | $6,410 | $283,500 | $0 | $283,500 |
| 2019 | $6,169 | $283,500 | $0 | $283,500 |
| 2018 | $6,013 | $283,500 | $0 | $283,500 |
| 2017 | $5,829 | $226,000 | $0 | $226,000 |
| 2016 | $5,666 | $226,000 | $0 | $226,000 |
| 2015 | $5,544 | $226,000 | $0 | $226,000 |
| 2014 | $5,272 | $219,200 | $0 | $219,200 |
Agents Affiliated with this Home
-
Jennifer Lawrence

Seller's Agent in 2018
Jennifer Lawrence
Duston Leddy Real Estate
(603) 721-1033
1 in this area
208 Total Sales
-
K
Buyer's Agent in 2018
Kyle Cooper
Bean Group / Bedford
-
R
Seller's Agent in 2015
Roger Morrissette
WEICHERT, REALTORS® - Peterson & Associates
-
N
Buyer's Agent in 2015
Non Member
Non Member Office
Map
Source: MLS Property Information Network (MLS PIN)
MLS Number: 71793382
APN: NASH-000000-000013-000089G
- 60 Dorchester Way Unit U125
- 10 Todd Rd
- 37 Saint Laurent St
- 6 Nova Rd
- 17 Profile Cir
- 9 Catalina Ln
- 20 Meade St
- 144 Cannongate III
- 139 Manchester St
- 166 Cannongate III Unit 3
- 144 Amherst St
- 141 Amherst St
- 8 Stinson Dr
- 22 Berkshire Rd
- 25 Juliana Ave
- 5 Buker St
- 44 Broad St
- 15 1/2 Broad St
- 13 Juliana Ave Unit 11
- 7 Northwood Dr
