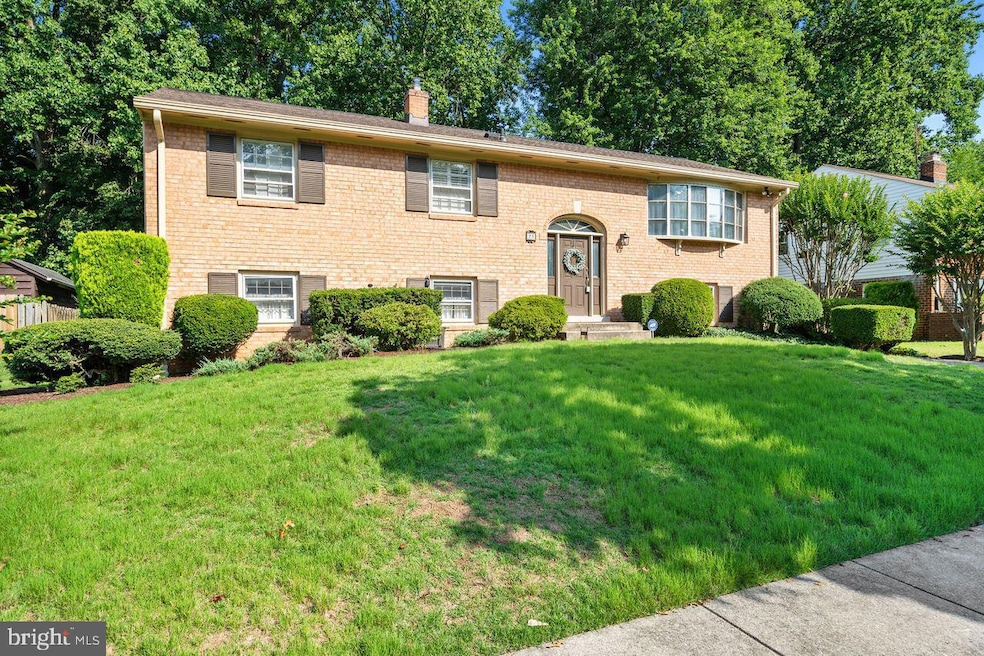
23 Herrington Dr Upper Marlboro, MD 20774
Highlights
- Backs to Trees or Woods
- Attic
- Storm Windows
- Wood Flooring
- Eat-In Kitchen
- Screened Patio
About This Home
As of August 2025Professional photos coming soon This four-bedroom, two and a half bath home is located in the desirable Kettering subdivision, conveniently situated near all major commuter routes.
The main level features beautiful hardwood floors, light filled living room and a spacious dining room, perfect for entertaining .the primary bedroom includes an updated en-suite full bathroom. The eat in kitchen with granite counter tops is generous in size, offering ample space for cooking and gatherings.
This property sits on a great lot and is within walking distance to Kettering Elementary and Middle Schools. The finished lower level provides additional finished family space, 4th bedroom, half bath and walks out to a screen porch.
There is plenty of storage throughout the home, and significant updates have been made including, a newer roof, furnace with humidifier, gutter guards and hot water heater. Security System
This well maintained home is ready for you to move in!
Last Agent to Sell the Property
Coldwell Banker Realty License #651613 Listed on: 06/27/2025

Home Details
Home Type
- Single Family
Est. Annual Taxes
- $5,437
Year Built
- Built in 1969
Lot Details
- 8,410 Sq Ft Lot
- Backs to Trees or Woods
- Property is in very good condition
- Property is zoned RSF95
HOA Fees
- $17 Monthly HOA Fees
Home Design
- Split Foyer
- Brick Exterior Construction
- Block Foundation
- Shingle Roof
Interior Spaces
- Property has 2 Levels
- Family Room
- Dining Area
- Partially Finished Basement
- Natural lighting in basement
- Attic
Kitchen
- Eat-In Kitchen
- Stove
- Dishwasher
Flooring
- Wood
- Carpet
Bedrooms and Bathrooms
- En-Suite Bathroom
Laundry
- Laundry on lower level
- Electric Dryer
- Washer
Home Security
- Home Security System
- Storm Windows
Parking
- 2 Parking Spaces
- 2 Driveway Spaces
Outdoor Features
- Screened Patio
Utilities
- Forced Air Heating and Cooling System
- Humidifier
- Natural Gas Water Heater
Community Details
- Kettering HOA
- Kettering Subdivision
Listing and Financial Details
- Tax Lot 94
- Assessor Parcel Number 17131411909
Ownership History
Purchase Details
Similar Homes in Upper Marlboro, MD
Home Values in the Area
Average Home Value in this Area
Purchase History
| Date | Type | Sale Price | Title Company |
|---|---|---|---|
| Deed | $28,600 | -- |
Mortgage History
| Date | Status | Loan Amount | Loan Type |
|---|---|---|---|
| Open | $30,000 | Credit Line Revolving |
Property History
| Date | Event | Price | Change | Sq Ft Price |
|---|---|---|---|---|
| 08/22/2025 08/22/25 | Sold | $485,000 | 0.0% | $211 / Sq Ft |
| 06/27/2025 06/27/25 | For Sale | $485,000 | -- | $211 / Sq Ft |
Tax History Compared to Growth
Tax History
| Year | Tax Paid | Tax Assessment Tax Assessment Total Assessment is a certain percentage of the fair market value that is determined by local assessors to be the total taxable value of land and additions on the property. | Land | Improvement |
|---|---|---|---|---|
| 2024 | $3,682 | $365,900 | $0 | $0 |
| 2023 | $4,389 | $331,100 | $100,800 | $230,300 |
| 2022 | $4,249 | $325,700 | $0 | $0 |
| 2021 | $4,115 | $320,300 | $0 | $0 |
| 2020 | $0 | $314,900 | $100,000 | $214,900 |
| 2019 | $3,904 | $289,933 | $0 | $0 |
| 2018 | $3,717 | $264,967 | $0 | $0 |
| 2017 | $3,560 | $240,000 | $0 | $0 |
| 2016 | -- | $230,700 | $0 | $0 |
| 2015 | $3,489 | $221,400 | $0 | $0 |
| 2014 | $3,489 | $212,100 | $0 | $0 |
Agents Affiliated with this Home
-
Mary Hyson

Seller's Agent in 2025
Mary Hyson
Coldwell Banker (NRT-Southeast-MidAtlantic)
(301) 758-9276
1 in this area
41 Total Sales
-
Tami Brown

Buyer's Agent in 2025
Tami Brown
BHHS PenFed (actual)
(443) 338-9399
1 in this area
54 Total Sales
Map
Source: Bright MLS
MLS Number: MDPG2152550
APN: 13-1411909
- 11231 Kettering Place
- 221 Red Jade Dr Unit 9-1
- 11440 Red Jade Ct Unit 6-3
- 4 Thurston Dr
- 11226 Hannah Way
- 630 Brookedge Ct
- Homesite V40 Aiden Way
- 11217 Joyceton Dr
- 11219 Joyceton Dr
- 9 Barberry Ct Unit 40-5
- 11524 Joyceton Dr Unit 34-6
- 11518 Joyceton Dr Unit 35-3
- 112 Firethorn Ct Unit 16-6
- 165 Azalea Ct Unit 21-5
- 11110 Inverrary Ct
- 11200 Lochton St
- 162 Azalea Ct Unit 24-4
- 932 Lake Overlook Dr
- 10710 Castleton Way
- 140 Joyceton Terrace






