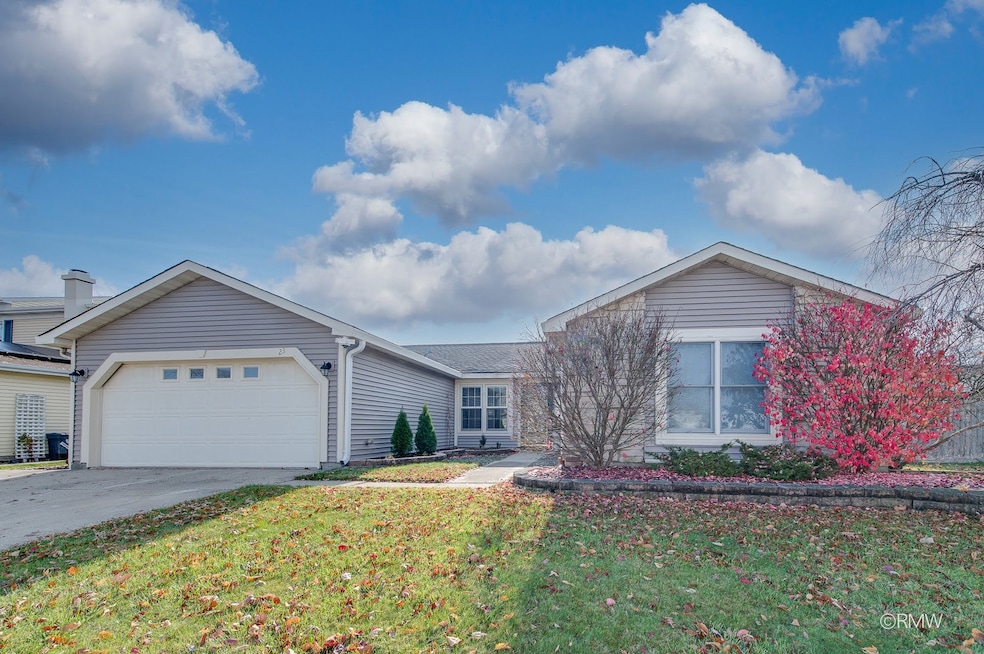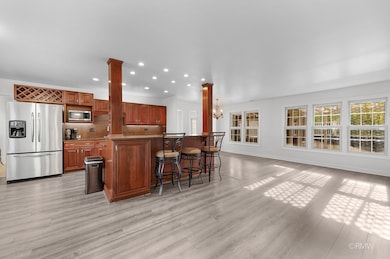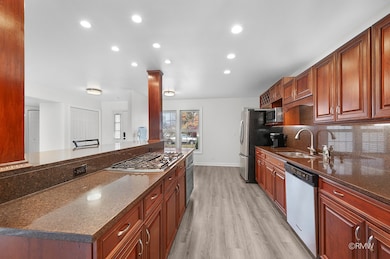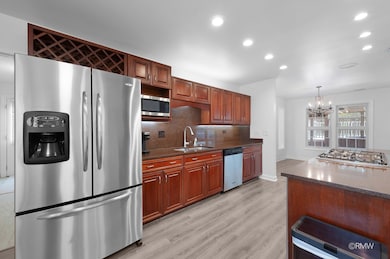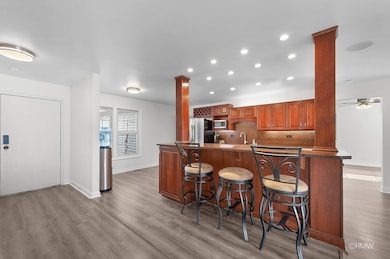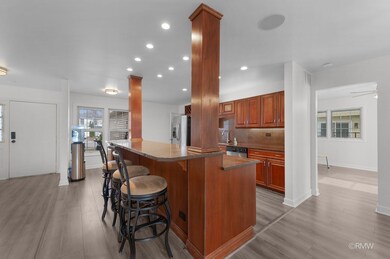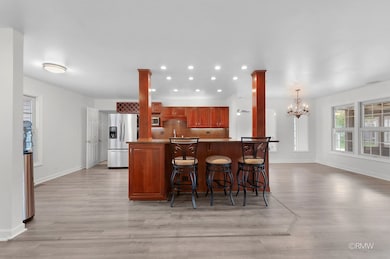23 Hesterman Dr Glendale Heights, IL 60139
Estimated payment $2,934/month
Highlights
- Above Ground Pool
- Deck
- Ranch Style House
- Glenbard North High School Rated A
- Property is near a park
- Mud Room
About This Home
Opportunity Knocks! Beautifully remodeled ranch with a contemporary, open concept plan! Clean and Meticulously maintained! Gourmet, High-end Kitchen with center-island! Separate Family room with Fireplace with direct access to the backyard. Three Spacious Bedrooms and 2 Full, remodeled Baths. Large laundry/mudroom with side service door. 2-car Attached Garage with Extra large, 3-car wide Driveway. Recessed Lighting. Newer windows with integrated blinds. Newer Mechanicals and Appliances. Multi-level deck, Screen-in porch, Pergola, Paver-Patio and oversized Pool! Fenced Yard and shed too! Great location! Close to schools and shopping. Come see.. come sigh and make your move!
Home Details
Home Type
- Single Family
Est. Annual Taxes
- $8,348
Year Built
- Built in 1976 | Remodeled in 2018
Lot Details
- 9,435 Sq Ft Lot
- Lot Dimensions are 85x111
- Fenced
- Paved or Partially Paved Lot
Parking
- 2.5 Car Garage
- Driveway
- Parking Included in Price
Home Design
- Ranch Style House
- Asphalt Roof
- Stone Siding
- Concrete Perimeter Foundation
Interior Spaces
- 1,710 Sq Ft Home
- Ceiling Fan
- Recessed Lighting
- Wood Burning Fireplace
- Blinds
- Window Screens
- Sliding Doors
- Panel Doors
- Mud Room
- Entrance Foyer
- Family Room with Fireplace
- Living Room
- Dining Room
- Carbon Monoxide Detectors
Kitchen
- Gas Oven
- Cooktop
- Microwave
- Dishwasher
- Stainless Steel Appliances
- Disposal
Flooring
- Carpet
- Laminate
Bedrooms and Bathrooms
- 3 Bedrooms
- 3 Potential Bedrooms
- Walk-In Closet
- Bathroom on Main Level
- 2 Full Bathrooms
Laundry
- Laundry Room
- Dryer
- Washer
- Sink Near Laundry
Outdoor Features
- Above Ground Pool
- Deck
- Shed
Location
- Property is near a park
Schools
- Pheasant Ridge Primary Elementary School
- Glenside Middle School
- Glenbard North High School
Utilities
- Forced Air Heating and Cooling System
- Heating System Uses Natural Gas
- Lake Michigan Water
Community Details
- Ranch
Listing and Financial Details
- Homeowner Tax Exemptions
Map
Home Values in the Area
Average Home Value in this Area
Tax History
| Year | Tax Paid | Tax Assessment Tax Assessment Total Assessment is a certain percentage of the fair market value that is determined by local assessors to be the total taxable value of land and additions on the property. | Land | Improvement |
|---|---|---|---|---|
| 2024 | $8,348 | $99,246 | $23,313 | $75,933 |
| 2023 | $8,058 | $90,760 | $21,320 | $69,440 |
| 2022 | $8,182 | $87,550 | $21,180 | $66,370 |
| 2021 | $7,742 | $83,180 | $20,120 | $63,060 |
| 2020 | $7,452 | $81,150 | $19,630 | $61,520 |
| 2019 | $7,215 | $77,980 | $18,860 | $59,120 |
| 2018 | $8,050 | $77,570 | $18,370 | $59,200 |
| 2017 | $7,817 | $71,900 | $17,030 | $54,870 |
| 2016 | $7,525 | $66,540 | $15,760 | $50,780 |
| 2015 | $7,394 | $62,100 | $14,710 | $47,390 |
| 2014 | $6,747 | $56,760 | $14,710 | $42,050 |
| 2013 | $6,659 | $58,700 | $15,210 | $43,490 |
Property History
| Date | Event | Price | List to Sale | Price per Sq Ft | Prior Sale |
|---|---|---|---|---|---|
| 11/24/2025 11/24/25 | For Sale | $425,000 | +37.1% | $249 / Sq Ft | |
| 07/16/2021 07/16/21 | Sold | $310,000 | +6.9% | $181 / Sq Ft | View Prior Sale |
| 06/06/2021 06/06/21 | Pending | -- | -- | -- | |
| 06/03/2021 06/03/21 | For Sale | $289,900 | +5.4% | $170 / Sq Ft | |
| 06/22/2018 06/22/18 | Sold | $275,000 | -1.8% | $161 / Sq Ft | View Prior Sale |
| 05/12/2018 05/12/18 | Pending | -- | -- | -- | |
| 03/31/2018 03/31/18 | For Sale | $279,900 | -- | $164 / Sq Ft |
Purchase History
| Date | Type | Sale Price | Title Company |
|---|---|---|---|
| Warranty Deed | $310,000 | Citywide Title | |
| Warranty Deed | $275,000 | Attorneys Title Guaranty Fun | |
| Warranty Deed | $210,000 | Git | |
| Interfamily Deed Transfer | -- | -- |
Mortgage History
| Date | Status | Loan Amount | Loan Type |
|---|---|---|---|
| Previous Owner | $294,500 | New Conventional | |
| Previous Owner | $220,000 | New Conventional | |
| Previous Owner | $168,000 | Purchase Money Mortgage | |
| Previous Owner | $129,000 | No Value Available | |
| Closed | $21,000 | No Value Available |
Source: Midwest Real Estate Data (MRED)
MLS Number: 12522178
APN: 02-28-205-021
- 95 W Stevenson Dr
- 10 W Nevada Ave
- 1811 Schmale Ct Unit 2
- 1713 Schmale Rd
- 200 Ahmed Ct
- 203 Ahmed Ct
- 56 N Golfview Ct
- 133 Harding Ct
- 251 Polo Club Dr
- 1691 Jeffrey Ave
- 1445 Greens Ct
- 1943 Towner Ln
- 108 Golfview Dr
- 2N643 Diane Ave
- 241 Army Trail Rd
- 367 E Lincoln Ave
- 1941 Glenrock Ln
- 367 Mark Ave
- 421 E Altgeld Ave
- 118 Windsor Ln
- 156 Brookside Dr
- 144 E Drummond Ave
- 1497 Golfview Dr
- 2120 Brittany Ct
- 148 Gladstone Dr
- 10 Rugby Ct
- 2N359 Mildred Ave
- 1400 N Oakmont Dr
- 149 N Waters Edge Dr Unit C
- 149 N Waters Edge Dr Unit F
- 2N361 Diane Ave
- 202 S Waters Edge Dr Unit 201
- 440 Gregory Ave
- 492 Vinings Dr
- 201-207 Regency Dr
- 728 N Gary Ave Unit 212
- 244 Klein Creek Ct Unit 1A
- 121 W Elk Trail Unit 221
- 125 W Elk Trail Unit 124
- 136 Greenway Trail
