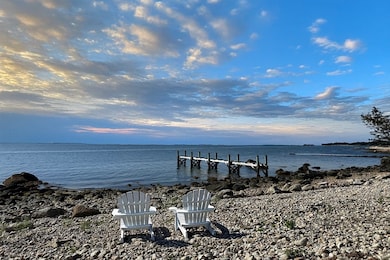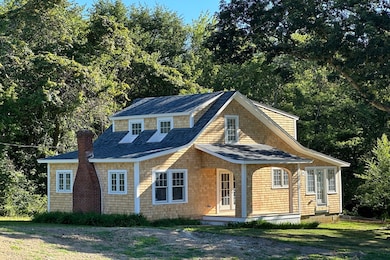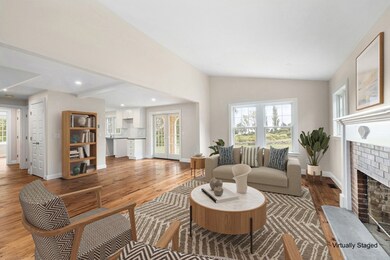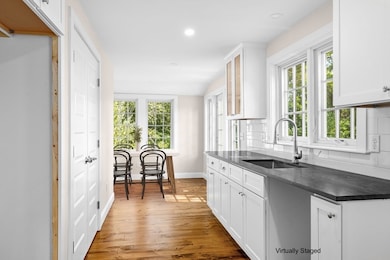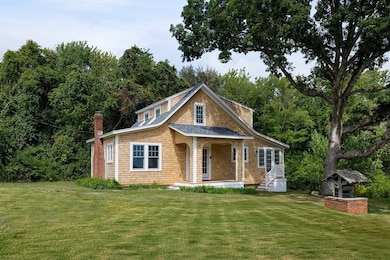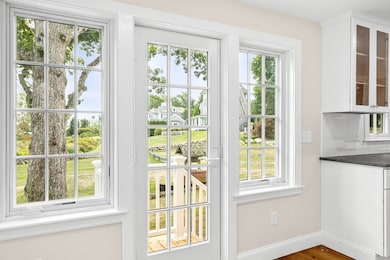Estimated payment $19,420/month
Highlights
- Marina
- Private Water Access
- Waterfront
- Ocean View
- Medical Services
- 1.92 Acre Lot
About This Home
Waterfront lot with dock and guest cottage in Padanaram - Tucked along one of Padanaram Village’s most coveted streets, this 2+/-acre waterfront property offers panoramic views of Buzzards Bay, a private dock, and the freedom to build your dream coastal home thanks to a fully approved building envelope located outside the flood zone. Just moments from Village shops, the New Bedford Yacht Club, and the harbor, this location is unparalleled. While you plan your future build, enjoy the beautifully restored 1912 cottage already on site. Thoughtfully renovated, it offers 3 bedrooms, including one on the first floor, 2 full baths, and inviting living, dining, and kitchen areas, all of which capture the sparkle of the bay beyond. Whether you're ready to design your forever home or want to embrace effortless waterfront living right away, this unique offering blends timeless charm, prime location, and limitless potential. Call listing agent for details.
Home Details
Home Type
- Single Family
Est. Annual Taxes
- $25,061
Year Built
- Built in 1912
Lot Details
- 1.92 Acre Lot
- Waterfront
- Partial filled lot needs fill
- Gentle Sloping Lot
- Cleared Lot
- Property is zoned GR
Property Views
- Ocean
- Scenic Vista
Home Design
- Cottage
- Frame Construction
- Shingle Roof
- Concrete Perimeter Foundation
Interior Spaces
- 1,200 Sq Ft Home
- 1 Fireplace
- Crawl Space
Flooring
- Wood
- Tile
Bedrooms and Bathrooms
- 3 Bedrooms
- Primary Bedroom on Main
- 2 Full Bathrooms
Parking
- 6 Car Parking Spaces
- Off-Street Parking
Outdoor Features
- Private Water Access
- Walking Distance to Water
Location
- Flood Zone Lot
Utilities
- Cooling Available
- 1 Cooling Zone
- 1 Heating Zone
- Heat Pump System
Listing and Financial Details
- Assessor Parcel Number M:0113 B:0029 L:0000,2782864
Community Details
Overview
- No Home Owners Association
- Near Conservation Area
Amenities
- Medical Services
- Shops
Recreation
- Marina
- Jogging Path
Map
Home Values in the Area
Average Home Value in this Area
Property History
| Date | Event | Price | List to Sale | Price per Sq Ft | Prior Sale |
|---|---|---|---|---|---|
| 09/16/2025 09/16/25 | Price Changed | $3,295,000 | -5.7% | $2,746 / Sq Ft | |
| 08/01/2025 08/01/25 | For Sale | $3,495,000 | +44.1% | $2,913 / Sq Ft | |
| 11/01/2020 11/01/20 | Sold | $2,425,000 | -14.9% | $1,347 / Sq Ft | View Prior Sale |
| 09/21/2020 09/21/20 | Pending | -- | -- | -- | |
| 08/03/2020 08/03/20 | For Sale | $2,850,000 | -- | $1,583 / Sq Ft |
Source: MLS Property Information Network (MLS PIN)
MLS Number: 73412561
APN: DART M:0113 B:0029 L:0000
- 3 E High St
- 27 Brewster St
- 0 Stoneledge Rd
- 00 Prospect St
- 70 Merrimac St
- 2 Spinnaker Ln
- 0 East Ave Unit 73382206
- 48 Wilson St
- 21 Avis St
- 63 Hidden Bay Dr
- 197 Rockland St
- 59 Hidden Bay Dr
- 738 Smith Neck Rd
- 12 Coolidge St
- 161 Portland St
- 15 Puritan St
- 18 Saint John St
- 220 Aquidneck St
- 166 Charles St
- 1 Walter St
- 31 Bridge St
- 5 Bridge St Unit 2
- 7 Cynthia St
- 11 Sunview Terrace Unit 1
- 752 Dartmouth St Unit 1
- 676 Dartmouth St
- 29 Davis St
- 710 Elm St
- 48 Woodlawn St Unit 1
- 171 Frederick St Unit Furnished heat electric w
- 24 Circuit St Unit 3
- 799 Brock Ave
- 799 Brock Ave
- 29 Winsper St Unit 1
- 648 Brock Ave Unit Basement
- 2 Stapleton St Unit 1
- 30 Viall St Unit 1
- 4 Rodney St Unit 1
- 17 Ashley St Unit 3
- 314 Dartmouth St Unit 2

