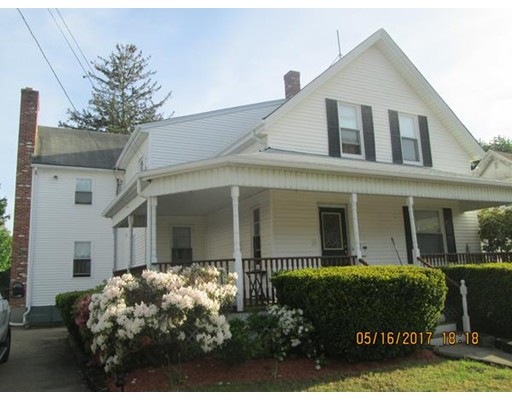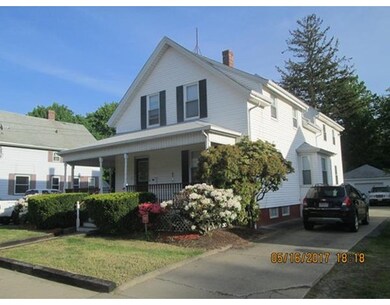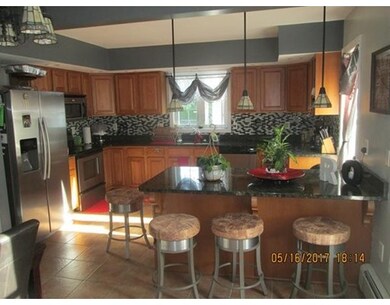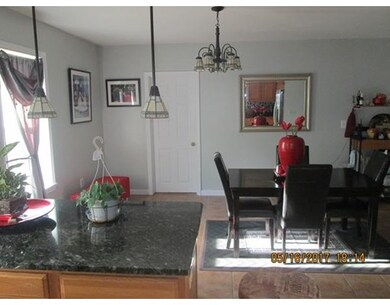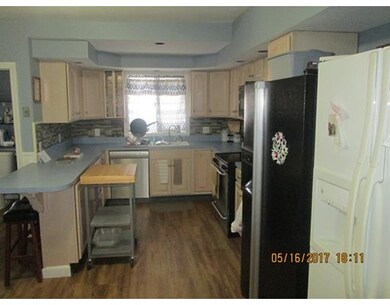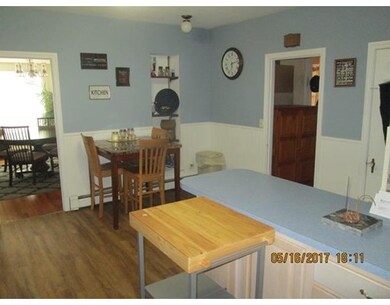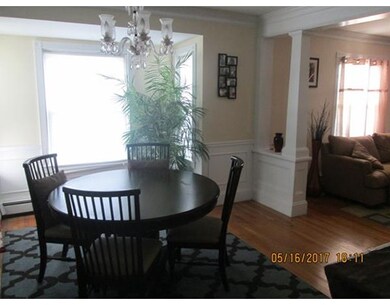
23 Holden St Attleboro, MA 02703
Highlights
- Golf Course Community
- Colonial Architecture
- Property is near public transit
- Medical Services
- Deck
- Wood Flooring
About This Home
As of January 2023BEST VALUE IN ATTLEBORO 6 BEDROOM, 3386 square foot COLONIAL WITH LEGAL IN-LAW. Beautiful home in move in condition features many upgrades and a flexible floor plan. This house has: 2 kitchens, 2 living rooms, 2 dining rooms (1 formal and 1 eat-in) , closets and storage galore, 3 bedrooms on each side, 2 driveways with plenty of parking on both sides. Large wrap around Mahogany porch on the front half and Trex deck for barbecuing in the rear of the house. Located within walking distance to the train station, library, YMCA and downtown. Minutes to 95. Everyone will be able to find their perfect space in this fabulous home. Again, can be used as the ideal in-law set-up or can be converted back to a 6 bedroom single family.
Last Buyer's Agent
Agnes Gooray
Keller Williams Realty

Home Details
Home Type
- Single Family
Est. Annual Taxes
- $4,745
Year Built
- Built in 1905
Lot Details
- 10,454 Sq Ft Lot
- Fenced
Parking
- 1 Car Detached Garage
- Driveway
- Open Parking
- Off-Street Parking
Home Design
- Colonial Architecture
- Frame Construction
- Shingle Roof
- Concrete Perimeter Foundation
Interior Spaces
- 3,386 Sq Ft Home
- Central Vacuum
- 2 Fireplaces
- Window Screens
- Play Room
Kitchen
- Range
- Plumbed For Ice Maker
- Dishwasher
Flooring
- Wood
- Carpet
- Tile
- Vinyl
Bedrooms and Bathrooms
- 6 Bedrooms
- Primary bedroom located on second floor
Laundry
- Laundry on upper level
- Washer and Electric Dryer Hookup
Basement
- Basement Fills Entire Space Under The House
- Interior Basement Entry
- Block Basement Construction
Outdoor Features
- Bulkhead
- Deck
- Rain Gutters
- Porch
Location
- Property is near public transit
- Property is near schools
Utilities
- No Cooling
- 4 Heating Zones
- Heating System Uses Oil
- Baseboard Heating
- 200+ Amp Service
- Oil Water Heater
Listing and Financial Details
- Assessor Parcel Number 2759222
Community Details
Overview
- No Home Owners Association
Amenities
- Medical Services
- Shops
Recreation
- Golf Course Community
- Park
Ownership History
Purchase Details
Home Financials for this Owner
Home Financials are based on the most recent Mortgage that was taken out on this home.Purchase Details
Home Financials for this Owner
Home Financials are based on the most recent Mortgage that was taken out on this home.Purchase Details
Similar Homes in the area
Home Values in the Area
Average Home Value in this Area
Purchase History
| Date | Type | Sale Price | Title Company |
|---|---|---|---|
| Not Resolvable | $355,000 | -- | |
| Not Resolvable | $272,500 | -- | |
| Deed | $5,000 | -- |
Mortgage History
| Date | Status | Loan Amount | Loan Type |
|---|---|---|---|
| Open | $370,000 | Purchase Money Mortgage | |
| Closed | $337,250 | New Conventional | |
| Previous Owner | $267,563 | FHA | |
| Previous Owner | $144,700 | No Value Available | |
| Previous Owner | $127,000 | No Value Available | |
| Previous Owner | $146,000 | No Value Available |
Property History
| Date | Event | Price | Change | Sq Ft Price |
|---|---|---|---|---|
| 01/31/2023 01/31/23 | Sold | $570,000 | -3.4% | $168 / Sq Ft |
| 12/09/2022 12/09/22 | Pending | -- | -- | -- |
| 12/05/2022 12/05/22 | For Sale | $589,900 | 0.0% | $174 / Sq Ft |
| 11/20/2022 11/20/22 | Pending | -- | -- | -- |
| 10/19/2022 10/19/22 | Price Changed | $589,900 | -1.7% | $174 / Sq Ft |
| 09/28/2022 09/28/22 | Price Changed | $599,900 | -4.0% | $177 / Sq Ft |
| 09/13/2022 09/13/22 | For Sale | $624,900 | +76.0% | $185 / Sq Ft |
| 11/13/2017 11/13/17 | Sold | $355,000 | -4.0% | $105 / Sq Ft |
| 06/03/2017 06/03/17 | Pending | -- | -- | -- |
| 05/25/2017 05/25/17 | For Sale | $369,900 | +35.7% | $109 / Sq Ft |
| 06/26/2015 06/26/15 | Sold | $272,500 | 0.0% | $80 / Sq Ft |
| 05/15/2015 05/15/15 | Off Market | $272,500 | -- | -- |
| 05/11/2015 05/11/15 | For Sale | $320,900 | +17.8% | $95 / Sq Ft |
| 02/23/2015 02/23/15 | Off Market | $272,500 | -- | -- |
| 01/12/2015 01/12/15 | Price Changed | $320,900 | -5.8% | $95 / Sq Ft |
| 09/22/2014 09/22/14 | Price Changed | $340,500 | -5.4% | $101 / Sq Ft |
| 09/04/2014 09/04/14 | For Sale | $360,000 | -- | $106 / Sq Ft |
Tax History Compared to Growth
Tax History
| Year | Tax Paid | Tax Assessment Tax Assessment Total Assessment is a certain percentage of the fair market value that is determined by local assessors to be the total taxable value of land and additions on the property. | Land | Improvement |
|---|---|---|---|---|
| 2025 | $7,701 | $613,600 | $130,700 | $482,900 |
| 2024 | $5,885 | $462,300 | $130,700 | $331,600 |
| 2023 | $5,666 | $413,900 | $118,900 | $295,000 |
| 2022 | $5,479 | $379,200 | $113,200 | $266,000 |
| 2021 | $4,871 | $329,100 | $108,800 | $220,300 |
| 2020 | $4,811 | $330,400 | $105,700 | $224,700 |
| 2019 | $4,470 | $315,700 | $103,600 | $212,100 |
| 2018 | $3,751 | $275,400 | $100,600 | $174,800 |
| 2017 | $4,058 | $278,900 | $100,600 | $178,300 |
| 2016 | $4,745 | $320,200 | $98,800 | $221,400 |
| 2015 | $4,188 | $284,700 | $98,800 | $185,900 |
| 2014 | -- | $274,700 | $94,100 | $180,600 |
Agents Affiliated with this Home
-
Z
Seller's Agent in 2023
Zachary Samborsky
Keller Williams Coastal
-

Buyer's Agent in 2023
Cora Zhang
Green Island Realty
(857) 320-8888
56 Total Sales
-

Seller's Agent in 2017
Detra Offutt
Century 21 North East
(781) 848-3948
30 Total Sales
-
A
Buyer's Agent in 2017
Agnes Gooray
Keller Williams Realty
-
J
Seller's Agent in 2015
Jennifer Janicki
Kensington Real Estate Brokerage
Map
Source: MLS Property Information Network (MLS PIN)
MLS Number: 72170847
APN: ATTL-000048-000000-000105
- 38 Upland Rd
- 392 N Main St
- 119 Bank St
- 8 Hazelwood Ave
- 35 Bicknell St
- 24 Leroy St
- 10 John St
- 21 John St
- 34 Dean St
- 30 Water St Unit 4
- 24 Perrin St
- 141 Pleasant St Unit 6
- 141 Pleasant St Unit 2
- 141 Pleasant St Unit 7
- 11 Starkey Ave
- 10 Falmouth St
- 6 Cambridge St
- 15 Keith Dr
- 6 & 6R Holman St
- 8 Holman St
