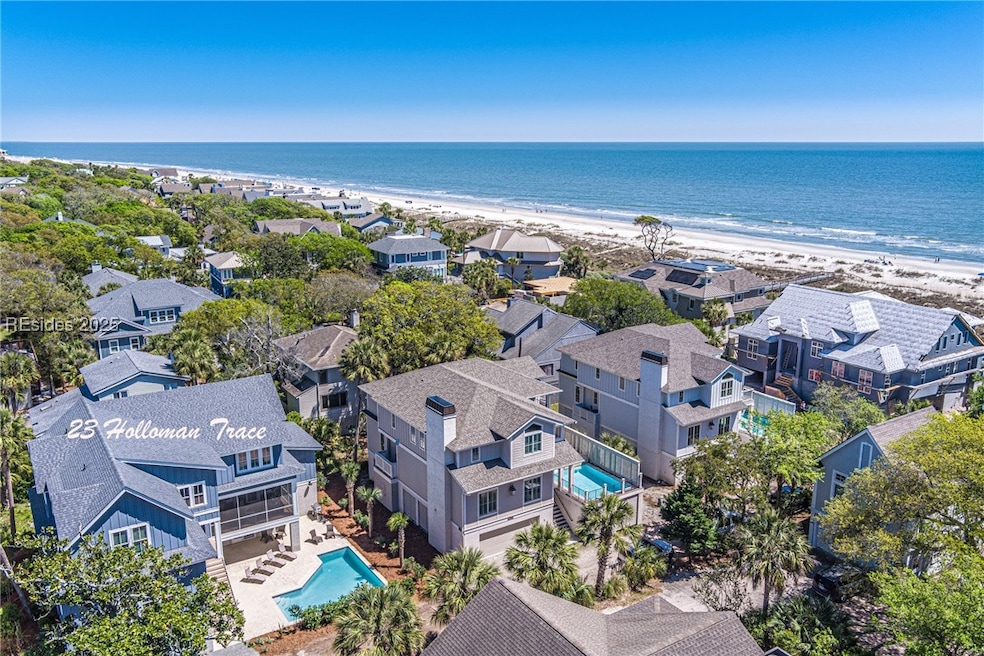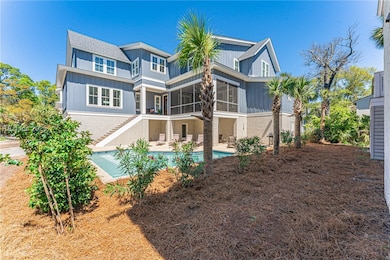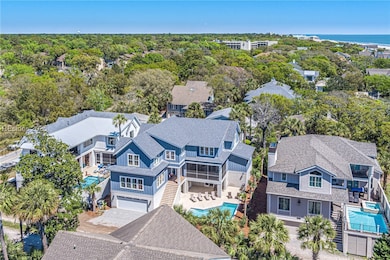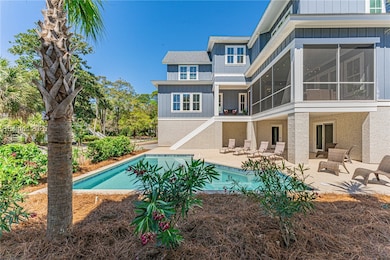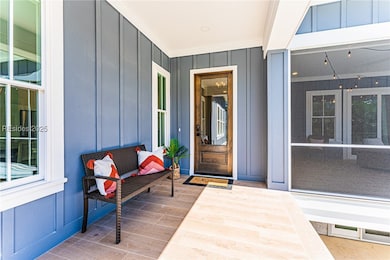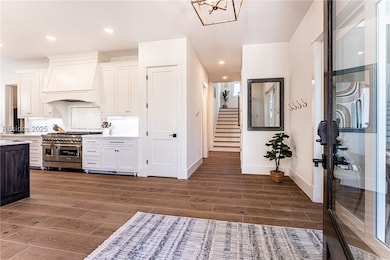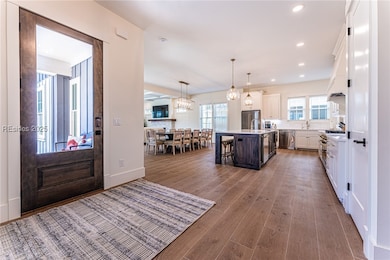23 Holloman Trace Hilton Head Island, SC 29928
Wexford NeighborhoodEstimated payment $25,094/month
Highlights
- Community Beach Access
- Private Pool
- Bonus Room
- Hilton Head Island High School Rated A-
- Main Floor Primary Bedroom
- Pool View
About This Home
Newer construction in North Forest Beach. $185K in rentals for 2025 on the books. This stunning 4th row home steps to the ocean on Hilton Head Island features 7 BR 7 1/2 BA with an open floorplan, large living area that connects kitchen to great room and dining area. Spacious primary BR on 1st floor with other rooms such as second primary BR upstairs, bunk rooms, upstairs gathering area and coffee bar. New game room area and outdoor spa tub added in 2024. This home is like new and offers the perfect blend of luxury, comfort, & privacy just minutes to the beach access. A perfect beach house close to Coligny Plaza. Live at the Beach!
Home Details
Home Type
- Single Family
Est. Annual Taxes
- $46,964
Year Built
- Built in 2023
Lot Details
- East Facing Home
- Fenced Yard
- Landscaped
Parking
- 3 Car Garage
- Driveway
Home Design
- Asphalt Roof
- Composite Building Materials
- Stucco
- Tile
Interior Spaces
- 4,141 Sq Ft Home
- 2-Story Property
- Furnished
- Smooth Ceilings
- Ceiling Fan
- Fireplace
- Entrance Foyer
- Great Room
- Dining Room
- Bonus Room
- Game Room
- Screened Porch
- Utility Room
- Carpet
- Pool Views
- Pull Down Stairs to Attic
Kitchen
- Kitchenette
- Eat-In Kitchen
- Oven
- Microwave
- Dishwasher
Bedrooms and Bathrooms
- 7 Bedrooms
- Primary Bedroom on Main
- Separate Shower
Laundry
- Laundry Room
- Washer
Home Security
- Impact Glass
- Fire and Smoke Detector
Pool
- Private Pool
- Spa
- Outdoor Shower
Outdoor Features
- Balcony
- Screened Patio
- Outdoor Storage
- Outdoor Grill
Utilities
- Central Heating and Cooling System
- Heat Pump System
Listing and Financial Details
- Tax Lot 3D
- Assessor Parcel Number R550-015-00A-0083-0000
Community Details
Recreation
- Community Beach Access
Additional Features
- Hhbs 3 Subdivision
- Elevator
Map
Home Values in the Area
Average Home Value in this Area
Tax History
| Year | Tax Paid | Tax Assessment Tax Assessment Total Assessment is a certain percentage of the fair market value that is determined by local assessors to be the total taxable value of land and additions on the property. | Land | Improvement |
|---|---|---|---|---|
| 2024 | $46,964 | $196,500 | $0 | $0 |
| 2023 | $11,697 | $48,940 | $0 | $0 |
| 2022 | $7,166 | $28,500 | $0 | $0 |
| 2021 | $7,195 | $28,500 | $0 | $0 |
| 2020 | $6,961 | $28,500 | $0 | $0 |
| 2019 | $4,994 | $20,700 | $0 | $0 |
| 2018 | $4,742 | $20,700 | $0 | $0 |
| 2017 | $4,312 | $18,000 | $0 | $0 |
| 2016 | $4,105 | $18,000 | $0 | $0 |
| 2014 | $14,272 | $19,490 | $0 | $0 |
Property History
| Date | Event | Price | Change | Sq Ft Price |
|---|---|---|---|---|
| 04/01/2025 04/01/25 | For Sale | $4,195,000 | -- | $1,013 / Sq Ft |
Purchase History
| Date | Type | Sale Price | Title Company |
|---|---|---|---|
| Warranty Deed | $850,000 | None Listed On Document | |
| Warranty Deed | $360,000 | None Available | |
| Warranty Deed | $282,500 | -- |
Source: REsides
MLS Number: 452022
APN: R550-015-00A-0083-0000
- 1000 William Hilton Pkwy Unit J-13
- 133 Arrow Rd #130
- 133 Arrow Rd Unit 7
- 133 Arrow Rd Unit 253
- 133 Arrow Rd Unit 288
- 133 Arrow Rd
- 133 Arrow Rd Unit 46
- 133 Arrow Rd Unit 399
- 133 Arrow Rd Unit 156
- 133 Arrow Rd Unit 166
- 133 Arrow Rd Unit 40
- 133 Arrow Rd Unit 53
- 133 Arrow Rd
- 133 Arrow Rd
- 27 Wexford Dr
- 281 Arrow Rd
- 104 Cordillo Pkwy Unit L3
- 16 Pelican St
- 1 Tanglewood Dr Unit Sound end location
- 100 Helmsman Way Unit 401 Palmetto Bay Club
- 1 Turkey Hill Ln
- 3 Shelter Cove Ln Unit 7450
- 10 Dune House Ln Unit ID1269197P
- 12 Peregrine Dr
- 62 Jarvis Creek Ln
- 6 Jarvis Creek Ln Unit 1
- 6 Jarvis Creek Ln Unit Hilton Head Island
- 100 Marsh Point Dr
- 18 Spindle Ln
- 10 Surf Watch Way
- 55 Gardner Dr Unit A2
- 55 Gardner Dr Unit B1
- 55 Gardner Dr Unit A1
- 55 Gardner Dr
- 40 Folly Field Rd Unit AR416
- 28 Old Ct S Unit D
