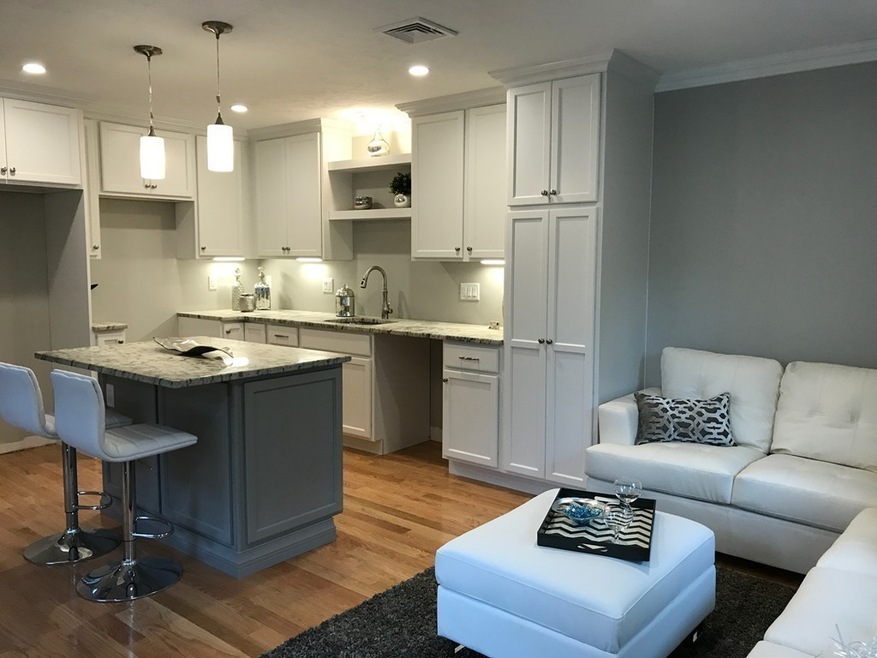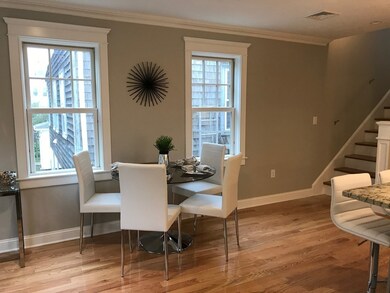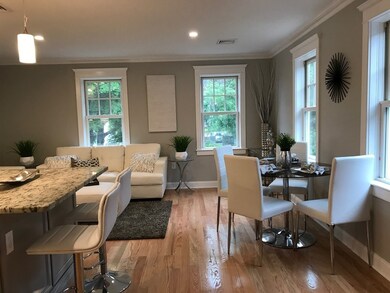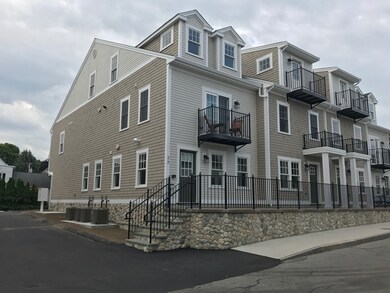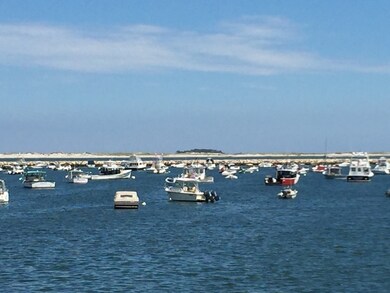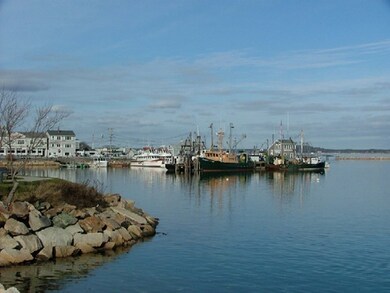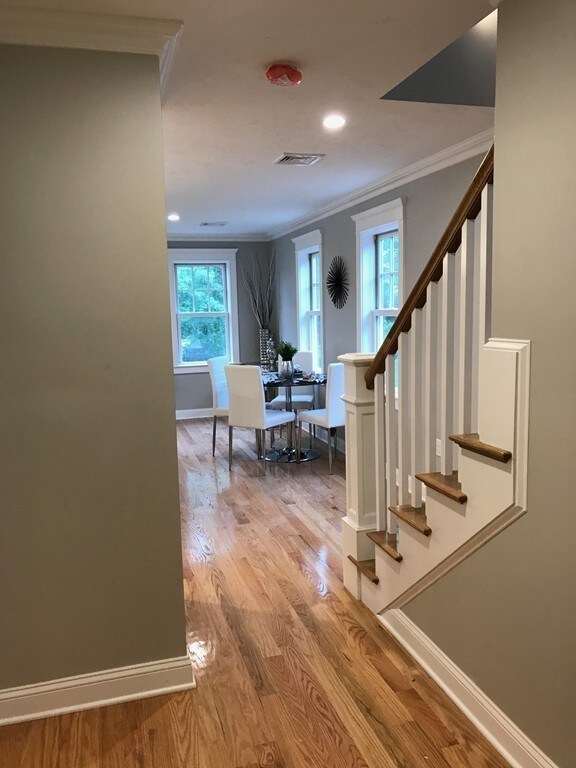
23 Howland St Unit 8 Plymouth, MA 02360
Plymouth Center NeighborhoodAbout This Home
As of November 2021Luxury Condominiums with ocean views in the heart of beautiful downtown Plymouth and Harbor area~Location, convenience and luxury now being offered in new construction~The harbor, shops, restaurants, and historical sites are all a stones throw away~Various layouts and sizes available in this 22 unit complex~1 and 2 bedroom units from $339,900-$639,900~Sizes range from 701-1600 square feet~Models are available to view~Units that are currently under construction can be customized by buyers selections of cabinets, counters, floors and paint~Gas fireplaces available as an option in some of the units~Balconies or patios in each unit~ Assigned parking some of which is covered~High efficiency (natural gas) heating system and hot water~Central Air~
Last Agent to Sell the Property
Charlie Maccaferri
Coldwell Banker Realty - Plymouth Listed on: 10/13/2016

Last Buyer's Agent
Den Forbes
Coldwell Banker Realty - Plymouth License #455000764

Property Details
Home Type
Condominium
Est. Annual Taxes
$7,573
Year Built
2016
Lot Details
0
Listing Details
- Unit Level: 2
- Unit Placement: Upper
- Property Type: Condominium/Co-Op
- CC Type: Condo
- Style: Townhouse
- Other Agent: 2.50
- Year Round: Yes
- Restrictions: Rentals, RV/Boat/Trailer
- Year Built Description: Actual, Under Construction
- Special Features: NewHome
- Property Sub Type: Condos
- Year Built: 2016
Interior Features
- Has Basement: No
- Primary Bathroom: Yes
- Number of Rooms: 4
- Amenities: Public Transportation, Shopping, Tennis Court, Park, Walk/Jog Trails, Golf Course, Medical Facility, Bike Path, Conservation Area, Highway Access, House of Worship, Marina, Private School, Public School, T-Station, University
- Electric: 100 Amps
- Energy: Insulated Windows, Insulated Doors
- Flooring: Tile, Wood
- Insulation: Full, Fiberglass, Blown In
- Interior Amenities: Cable Available
- Bedroom 2: Third Floor, 15X12
- Bathroom #1: Second Floor, 9X5
- Bathroom #2: Third Floor, 9X7
- Bathroom #3: Third Floor, 9X7
- Kitchen: Second Floor, 9X9
- Living Room: Second Floor, 16X12
- Master Bedroom: Third Floor, 19X16
- Master Bedroom Description: Bathroom - Full, Closet - Walk-in, Flooring - Hardwood, Flooring - Wall to Wall Carpet
- Dining Room: Second Floor, 15X6
- No Bedrooms: 2
- Full Bathrooms: 2
- Half Bathrooms: 1
- No Living Levels: 2
- Main Lo: K95001
- Main So: K95001
Exterior Features
- Construction: Frame
- Exterior: Other (See Remarks), Shingles
- Exterior Unit Features: Deck, Gutters, Professional Landscaping
- Beach Ownership: Public
- Waterview Flag: Yes
Garage/Parking
- Garage Parking: Carport, Deeded, Assigned
- Parking: Off-Street, Assigned, Deeded, Paved Driveway
- Parking Spaces: 1
Utilities
- Cooling Zones: 1
- Heat Zones: 1
- Hot Water: Natural Gas, Tankless
- Utility Connections: for Electric Dryer, Washer Hookup, for Gas Range
- Sewer: City/Town Sewer
- Water: City/Town Water
Condo/Co-op/Association
- HOA Fees: 230.58
- Condominium Name: Harbor View Plymouth
- Association Fee Includes: Exterior Maintenance, Landscaping, Snow Removal, Refuse Removal, Reserve Funds, Master Insurance
- Management: Developer Control
- Pets Allowed: Yes w/ Restrictions
- No Units: 22
- Unit Building: 8
Fee Information
- Fee Interval: Monthly
Schools
- Elementary School: Nathaniel Morto
- Middle School: Pcis
- High School: North High
Lot Info
- Assessor Parcel Number: 017-000-156A-000
- Zoning: DH
Multi Family
- Waterview: Bay, Harbor
Ownership History
Purchase Details
Home Financials for this Owner
Home Financials are based on the most recent Mortgage that was taken out on this home.Purchase Details
Home Financials for this Owner
Home Financials are based on the most recent Mortgage that was taken out on this home.Similar Homes in Plymouth, MA
Home Values in the Area
Average Home Value in this Area
Purchase History
| Date | Type | Sale Price | Title Company |
|---|---|---|---|
| Condominium Deed | $510,000 | None Available | |
| Deed | $440,000 | -- |
Mortgage History
| Date | Status | Loan Amount | Loan Type |
|---|---|---|---|
| Open | $357,000 | Purchase Money Mortgage |
Property History
| Date | Event | Price | Change | Sq Ft Price |
|---|---|---|---|---|
| 11/01/2021 11/01/21 | Sold | $510,000 | +2.0% | $408 / Sq Ft |
| 09/19/2021 09/19/21 | Pending | -- | -- | -- |
| 09/16/2021 09/16/21 | For Sale | $499,900 | +14.9% | $400 / Sq Ft |
| 05/10/2018 05/10/18 | Sold | $435,000 | -3.3% | $348 / Sq Ft |
| 03/30/2018 03/30/18 | Pending | -- | -- | -- |
| 01/18/2018 01/18/18 | Price Changed | $449,900 | -3.2% | $360 / Sq Ft |
| 06/20/2017 06/20/17 | Price Changed | $464,900 | -7.0% | $372 / Sq Ft |
| 03/30/2017 03/30/17 | Price Changed | $499,900 | -9.1% | $400 / Sq Ft |
| 10/13/2016 10/13/16 | For Sale | $549,900 | -- | $440 / Sq Ft |
Tax History Compared to Growth
Tax History
| Year | Tax Paid | Tax Assessment Tax Assessment Total Assessment is a certain percentage of the fair market value that is determined by local assessors to be the total taxable value of land and additions on the property. | Land | Improvement |
|---|---|---|---|---|
| 2025 | $7,573 | $596,800 | $0 | $596,800 |
| 2024 | $7,577 | $588,700 | $0 | $588,700 |
| 2023 | $6,871 | $501,200 | $0 | $501,200 |
| 2022 | $6,822 | $442,100 | $0 | $442,100 |
| 2021 | $7,141 | $441,900 | $0 | $441,900 |
| 2020 | $6,968 | $426,200 | $0 | $426,200 |
| 2019 | $7,097 | $429,100 | $0 | $429,100 |
Agents Affiliated with this Home
-
D
Seller's Agent in 2021
Den Forbes
Coldwell Banker Realty - Plymouth
-

Buyer's Agent in 2021
Danny Zheng
Keller Williams Realty
(832) 668-9712
1 in this area
260 Total Sales
-
C
Seller's Agent in 2018
Charlie Maccaferri
Coldwell Banker Realty - Plymouth
Map
Source: MLS Property Information Network (MLS PIN)
MLS Number: 72081094
APN: 017-156A-003-008
- 23 Howland St Unit 4
- 10 Brewster St
- 76 Court St Unit 4
- 76 Court St Unit 12
- 7 Sever St Unit 2
- 7-9 S Park Ave
- 16 Main St Unit 303
- 8 Carver St
- 44 Russell St
- 3 Murray St
- 28 Davis St
- 134 Court St Unit 18
- 134 Court St Unit 12
- 134 Court St Unit 6
- 134 Court St Unit 9
- 25 Bradford St
- 216 Water St Unit B204
- 15 Margerie St
- 132 Summer St
- 18 South St
