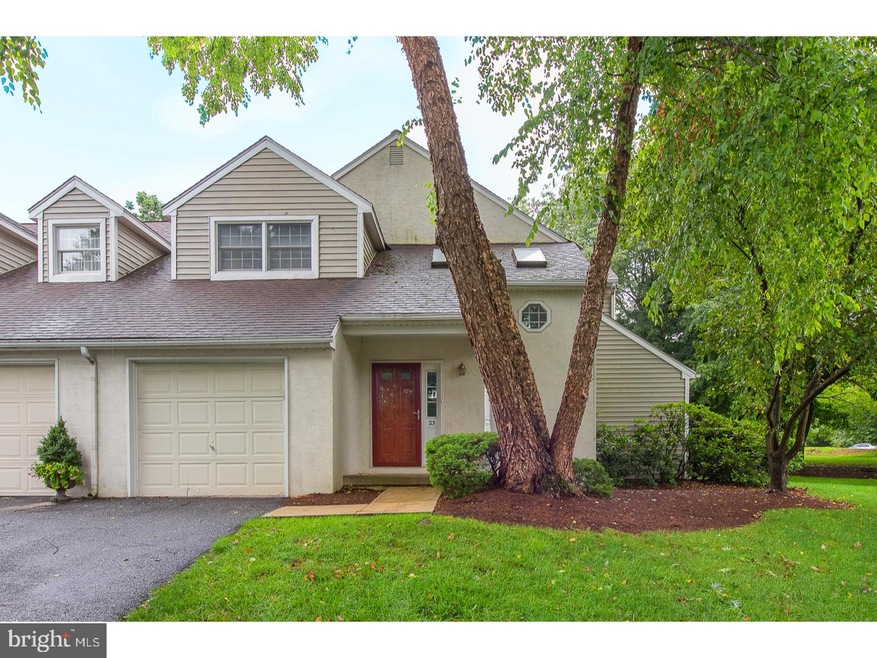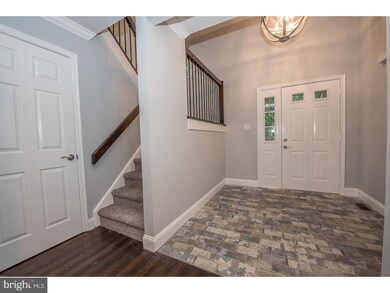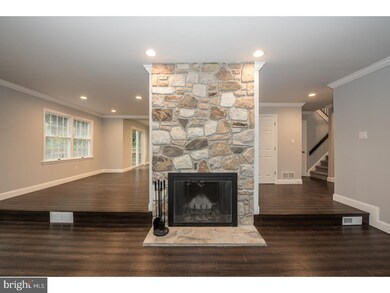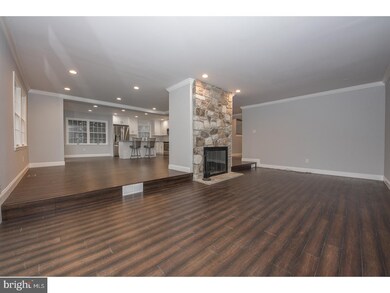
23 Hunters Run Unit 73 Newtown Square, PA 19073
Newtown Square NeighborhoodHighlights
- Deck
- Cathedral Ceiling
- Attic
- Culbertson Elementary School Rated A
- Wood Flooring
- Cul-De-Sac
About This Home
As of August 2018Incredible opportunity to purchase a completely rehabbed end unit townhouse in the desirable community of Hunters Run. First floor has been opened up and is very spacious including a step down living room with fireplace, open dining area, and kitchen with breakfast area. Kitchen has been completely redone with white cabinets, granite counters, large island that can accommodate stools, and stainless appliances. Updated powder room, nice tiled entrance and access to garage complete the first floor. Access to deck from both living room and eat in kitchen. Second floor has three bedrooms with new carpets. Master bedroom has walk in closet. Two new baths on second floor, master bath has double sinks. Basement provides large family room with new carpet and good storage areas. House is in rear of cul-de-sac overlooking open space with a parking lot for visitors. Hunters Run is well located community with easy access to Philadelphia Airport, Media, West Chester and several shopping areas. Very close to new center with shops, restaurants and Whole Foods. Five minutes to Ridley State Park. Just move right in and enjoy an almost new townhouse at a very reasonable price.
Townhouse Details
Home Type
- Townhome
Est. Annual Taxes
- $5,066
Year Built
- Built in 1984 | Remodeled in 2018
Lot Details
- 2,379 Sq Ft Lot
- Lot Dimensions are 39x61
- Cul-De-Sac
- Back, Front, and Side Yard
- Property is in good condition
HOA Fees
- $360 Monthly HOA Fees
Parking
- 1 Car Attached Garage
- 1 Open Parking Space
- Driveway
- Parking Lot
Home Design
- Shingle Roof
- Stucco
Interior Spaces
- 2,228 Sq Ft Home
- Property has 2 Levels
- Cathedral Ceiling
- Stone Fireplace
- Family Room
- Living Room
- Dining Room
- Finished Basement
- Basement Fills Entire Space Under The House
- Laundry on main level
- Attic
Kitchen
- Eat-In Kitchen
- Dishwasher
Flooring
- Wood
- Wall to Wall Carpet
- Tile or Brick
Bedrooms and Bathrooms
- 3 Bedrooms
- En-Suite Primary Bedroom
- En-Suite Bathroom
- 2.5 Bathrooms
Accessible Home Design
- Mobility Improvements
Outdoor Features
- Deck
- Patio
Schools
- Paxon Hollow Middle School
- Marple Newtown High School
Utilities
- Central Air
- Heating Available
- 200+ Amp Service
- Electric Water Heater
- Septic Tank
- Community Sewer or Septic
Community Details
- Association fees include common area maintenance, exterior building maintenance, lawn maintenance, snow removal, sewer
- $1,080 Other One-Time Fees
- Hunters Run Subdivision
Listing and Financial Details
- Tax Lot 047-000
- Assessor Parcel Number 30-00-00315-72
Ownership History
Purchase Details
Home Financials for this Owner
Home Financials are based on the most recent Mortgage that was taken out on this home.Purchase Details
Home Financials for this Owner
Home Financials are based on the most recent Mortgage that was taken out on this home.Purchase Details
Home Financials for this Owner
Home Financials are based on the most recent Mortgage that was taken out on this home.Purchase Details
Home Financials for this Owner
Home Financials are based on the most recent Mortgage that was taken out on this home.Similar Homes in the area
Home Values in the Area
Average Home Value in this Area
Purchase History
| Date | Type | Sale Price | Title Company |
|---|---|---|---|
| Deed | $386,000 | None Available | |
| Deed | $250,000 | None Available | |
| Deed | $325,000 | None Available | |
| Deed | $209,000 | Security Search & Abstract C |
Mortgage History
| Date | Status | Loan Amount | Loan Type |
|---|---|---|---|
| Previous Owner | $100,000 | New Conventional | |
| Previous Owner | $115,000 | No Value Available |
Property History
| Date | Event | Price | Change | Sq Ft Price |
|---|---|---|---|---|
| 08/10/2018 08/10/18 | Sold | $386,000 | +1.8% | $173 / Sq Ft |
| 07/29/2018 07/29/18 | Pending | -- | -- | -- |
| 07/26/2018 07/26/18 | For Sale | $379,000 | +51.6% | $170 / Sq Ft |
| 01/15/2018 01/15/18 | Sold | $250,000 | -16.4% | $112 / Sq Ft |
| 12/23/2017 12/23/17 | Pending | -- | -- | -- |
| 12/06/2017 12/06/17 | Price Changed | $299,000 | -3.2% | $134 / Sq Ft |
| 09/06/2017 09/06/17 | For Sale | $309,000 | -- | $139 / Sq Ft |
Tax History Compared to Growth
Tax History
| Year | Tax Paid | Tax Assessment Tax Assessment Total Assessment is a certain percentage of the fair market value that is determined by local assessors to be the total taxable value of land and additions on the property. | Land | Improvement |
|---|---|---|---|---|
| 2024 | $5,048 | $303,310 | $67,540 | $235,770 |
| 2023 | $4,888 | $303,310 | $67,540 | $235,770 |
| 2022 | $4,781 | $303,310 | $67,540 | $235,770 |
| 2021 | $7,310 | $303,310 | $67,540 | $235,770 |
| 2020 | $5,120 | $186,670 | $61,840 | $124,830 |
| 2019 | $5,039 | $186,670 | $61,840 | $124,830 |
| 2018 | $4,984 | $186,670 | $0 | $0 |
| 2017 | $4,968 | $186,670 | $0 | $0 |
| 2016 | $1,024 | $186,670 | $0 | $0 |
| 2015 | $1,045 | $186,670 | $0 | $0 |
| 2014 | $1,024 | $186,670 | $0 | $0 |
Agents Affiliated with this Home
-

Seller's Agent in 2018
Susan Gradwohl
Compass RE
(610) 613-7654
28 Total Sales
-

Buyer's Agent in 2018
Erica Deuschle
Keller Williams Main Line
(610) 608-2570
36 in this area
1,434 Total Sales
-
m
Buyer's Agent in 2018
merrie fredericks
BHHS Fox & Roach
Map
Source: Bright MLS
MLS Number: 1002108638
APN: 30-00-00315-72
- 89 Hunters Run
- 219 Locust St
- 8 Cherry Ln
- 742 Elgin Rd
- 302 Arthur Ct Unit 82
- 25 Clearbrook Rd
- 206 Excalibur Dr Unit 51
- 20 Sleepy Hollow Dr
- 3718 Gradyville Rd
- 206 Bellflower Ln
- 337 Horseshoe Trail
- 301 Squire Dr
- 303 Squire Dr
- 341 Horseshoe Trail
- 345 Horseshoe Trail
- 315 Squire Dr Unit 17C
- 208 Bellflower Ln
- LOT 16 - CARLISLE AZ Bellflower Ln
- LOT 16 - CARLISLE BE Bellflower Ln
- LOT 16-BELLFLOWER EM Bellflower Ln






