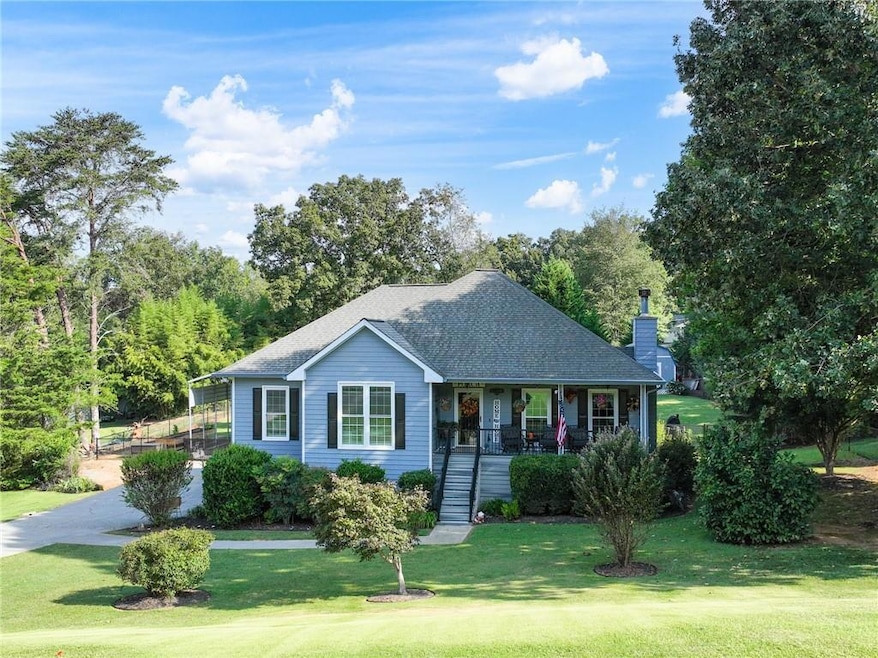Estimated payment $2,283/month
Highlights
- Open-Concept Dining Room
- Deck
- Ranch Style House
- RV Access or Parking
- Rural View
- Bonus Room
About This Home
Step into this beautifully renovated split-level home, updated from top to bottom with today's modern finishes. Inside, you'll find brand-new flooring throughout, a completely redesigned kitchen with sleek countertops, new cabinetry, and new appliances, and bathrooms that have been fully remodeled with stylish vanities, updated fixtures, and spacious walk-in showers.
The primary suite and all bedrooms are conveniently located on the main level, while the lower level offers versatile bonus rooms and a workshop, perfect for hobbies, storage, or a home office.
Additional upgrades include new windows with a transferable lifetime warranty, fresh exterior paint, new gutters, and a renovated, expanded back deck that overlooks a level, fenced yard—ideal for entertaining, pets, or play.
This one checks all the boxes, modern upgrades, functional layout, and a backyard retreat.
Financing perk: This home is USDA loan eligible, which means $0 down for qualifying buyers (subject to buyer eligibility and lender approval).
Questions? Please contact the listing agent, Stephanie Bernhardt.
Open House Schedule
-
Sunday, September 21, 20254:00 to 6:00 pm9/21/2025 4:00:00 PM +00:009/21/2025 6:00:00 PM +00:00Add to Calendar
Home Details
Home Type
- Single Family
Est. Annual Taxes
- $1,880
Year Built
- Built in 1996 | Remodeled
Lot Details
- 0.62 Acre Lot
- Private Entrance
- Landscaped
- Level Lot
- Cleared Lot
- Back Yard Fenced and Front Yard
Parking
- 2 Car Attached Garage
- Side Facing Garage
- RV Access or Parking
Home Design
- Ranch Style House
- Split Level Home
- Slab Foundation
- Frame Construction
- Shingle Roof
- HardiePlank Type
Interior Spaces
- Rear Stairs
- Gas Log Fireplace
- Double Pane Windows
- Insulated Windows
- Family Room with Fireplace
- Open-Concept Dining Room
- Breakfast Room
- Den
- Bonus Room
- Workshop
- Vinyl Flooring
- Rural Views
- Fire and Smoke Detector
- Laundry on main level
- Finished Basement
Kitchen
- Open to Family Room
- Breakfast Bar
- Electric Oven
- Microwave
- Dishwasher
- Kitchen Island
- Stone Countertops
Bedrooms and Bathrooms
- 3 Main Level Bedrooms
- Walk-In Closet
- 2 Full Bathrooms
- Dual Vanity Sinks in Primary Bathroom
- Soaking Tub
- Shower Only
Outdoor Features
- Deck
- Covered Patio or Porch
- Shed
- Rain Gutters
Schools
- Pine Log Elementary School
- Adairsville Middle School
- Adairsville High School
Utilities
- Central Heating and Cooling System
- Underground Utilities
- 220 Volts
- 220 Volts in Workshop
- Septic Tank
- Phone Available
- Satellite Dish
- Cable TV Available
Listing and Financial Details
- Legal Lot and Block 7 / 4
- Assessor Parcel Number 0103B 0004 007
Map
Home Values in the Area
Average Home Value in this Area
Tax History
| Year | Tax Paid | Tax Assessment Tax Assessment Total Assessment is a certain percentage of the fair market value that is determined by local assessors to be the total taxable value of land and additions on the property. | Land | Improvement |
|---|---|---|---|---|
| 2024 | $1,880 | $123,232 | $26,000 | $97,232 |
| 2023 | $1,880 | $113,843 | $26,000 | $87,843 |
| 2022 | $2,426 | $102,121 | $16,000 | $86,121 |
| 2021 | $1,877 | $76,966 | $14,000 | $62,966 |
| 2020 | $1,812 | $70,966 | $8,000 | $62,966 |
| 2019 | $1,665 | $64,970 | $8,000 | $56,970 |
| 2018 | $1,623 | $63,255 | $8,000 | $55,255 |
| 2017 | $1,527 | $59,542 | $8,000 | $51,542 |
| 2016 | $1,487 | $57,720 | $6,000 | $51,720 |
| 2015 | $1,476 | $57,240 | $6,000 | $51,240 |
| 2014 | $1,378 | $52,200 | $7,600 | $44,600 |
| 2013 | -- | $50,600 | $7,600 | $43,000 |
Property History
| Date | Event | Price | Change | Sq Ft Price |
|---|---|---|---|---|
| 09/12/2025 09/12/25 | For Sale | $399,000 | -- | $115 / Sq Ft |
Purchase History
| Date | Type | Sale Price | Title Company |
|---|---|---|---|
| Interfamily Deed Transfer | -- | -- |
Mortgage History
| Date | Status | Loan Amount | Loan Type |
|---|---|---|---|
| Closed | $39,500 | New Conventional | |
| Closed | $100,000 | New Conventional |
Source: First Multiple Listing Service (FMLS)
MLS Number: 7647475
APN: 0103B-0004-007
- 22 Indian Hills Dr
- 64 N Village Cir
- 61 N Village Cir
- 13 Indian Valley Way
- 17 Kola Ln
- 13 Four Feathers Ln NE
- 12 Thunder Hawk Ln NE
- 19 Four Feathers Ln NE
- 31 Thunderhawk Ln
- 36 Thunderhawk Ln NE
- 28 Murray Ave NE
- 0 Cherokee Hills Dr Unit 24143203
- 0 Cherokee Hills Dr Unit 24142886
- 0 Cherokee Hills Dr Unit 417259
- 0 Cherokee Hills Dr Unit 10563957
- 0 Cherokee Hills Dr Unit 10563881
- 0 Cherokee Hills Dr Unit 7586353
- 0 Cherokee Hills Dr Unit 24121872
- 0 Cherokee Hills Dr Unit 10562705
- 0 Cherokee Hills Dr Unit 129186
- 12 Indian Woods Dr NE
- 12 Indian Wds Dr NE
- 87 Indian Hills Dr
- 25 Jennifer Ln Unit ID1234805P
- 25 Jennifer Ln
- 23 Magnolia Ct NE Unit ID1234826P
- 13 Rocky Cir NE
- 56 Habersham Cir NE
- 19 Wesley Drew Ln
- 23 Wesley Drew Ln
- 14 Thomas Ct NW
- 25 Shaw Blvd
- 113 Howard Ave NW
- 109 Howard Ave NW
- 64 Willow Bend Dr NW
- 29 Laurelwood Ln
- 150 Vaughn Spur NE
- 19 Oxford Mill Way NE
- 29 Dean Rd SE Unit ID1234802P
- 150 Ponderosa Ln







