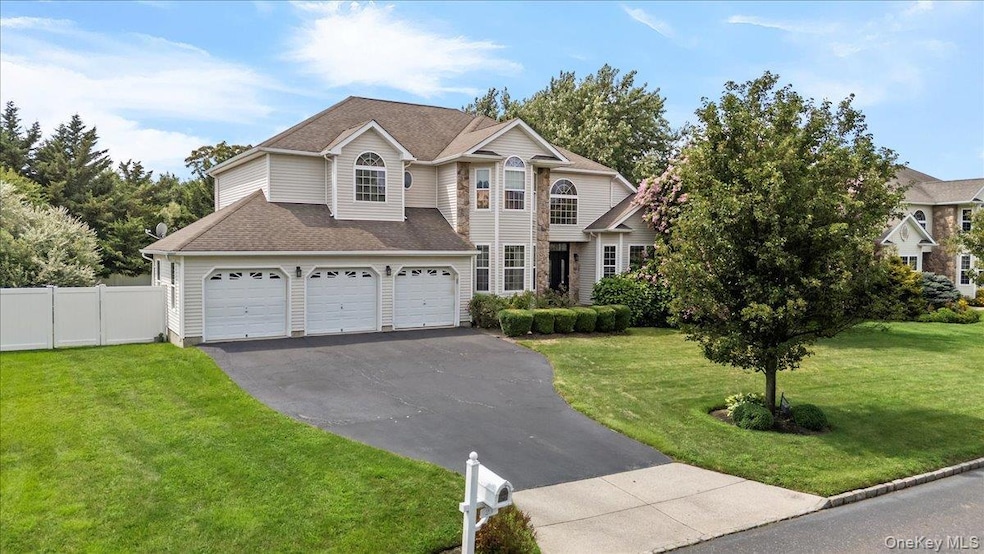
23 Island Trail Mount Sinai, NY 11766
Mount Sinai NeighborhoodEstimated payment $7,515/month
Highlights
- Popular Property
- Colonial Architecture
- Wood Flooring
- Mount Sinai Middle School Rated A-
- Cathedral Ceiling
- Main Floor Bedroom
About This Home
Welcome to Island Estates, where this impressive Colonial features 5 bedrooms and spacious living areas, complete with soaring ceilings and a striking staircase. Hardwood flooring flows throughout, leading to an expansive eat-in kitchen complete with a butler’s pantry. The family room includes a fireplace, while the primary suite showcases tray ceilings, generous walk-in closets, double door entry, a spa-like bath with jacuzzi, and a dedicated vanity space. The lower level boasts 10-foot ceilings and a walk-out entry, providing versatility for future use, while additional amenities include a 3-car garage, central air conditioning, gas heating, and a security system. The grounds are professionally maintained, creating a welcoming setting in this desirable neighborhood.
Listing Agent
BERKSHIRE HATHAWAY Brokerage Phone: 631-824-8484 License #10301205683 Listed on: 08/20/2025

Home Details
Home Type
- Single Family
Est. Annual Taxes
- $22,645
Year Built
- Built in 2006
Lot Details
- 0.34 Acre Lot
- Property is Fully Fenced
- Vinyl Fence
HOA Fees
- $457 Monthly HOA Fees
Parking
- 3 Car Attached Garage
- Driveway
Home Design
- Colonial Architecture
- Frame Construction
Interior Spaces
- 5,000 Sq Ft Home
- 3-Story Property
- Crown Molding
- Tray Ceiling
- Cathedral Ceiling
- Recessed Lighting
- Chandelier
- Gas Fireplace
- Entrance Foyer
- Formal Dining Room
- Storage
Kitchen
- Eat-In Galley Kitchen
- Convection Oven
- Gas Oven
- Microwave
- Freezer
- Dishwasher
- Stainless Steel Appliances
Flooring
- Wood
- Carpet
- Ceramic Tile
Bedrooms and Bathrooms
- 5 Bedrooms
- Main Floor Bedroom
- En-Suite Primary Bedroom
- Walk-In Closet
Laundry
- Laundry Room
- Dryer
- Washer
Basement
- Walk-Out Basement
- Basement Fills Entire Space Under The House
Home Security
- Home Security System
- Smart Thermostat
Outdoor Features
- Patio
Schools
- Mt Sinai Elementary School
- Mt Sinai Middle School
- Robert M Grable Jr Mount Sinai High School
Utilities
- Central Air
- Heating System Uses Natural Gas
Community Details
- Association fees include snow removal, trash, water
Listing and Financial Details
- Assessor Parcel Number 0200-165-00-02-00-002-027
Map
Home Values in the Area
Average Home Value in this Area
Tax History
| Year | Tax Paid | Tax Assessment Tax Assessment Total Assessment is a certain percentage of the fair market value that is determined by local assessors to be the total taxable value of land and additions on the property. | Land | Improvement |
|---|---|---|---|---|
| 2024 | $23,097 | $5,390 | $230 | $5,160 |
| 2023 | $23,097 | $5,390 | $230 | $5,160 |
| 2022 | $20,221 | $5,390 | $230 | $5,160 |
| 2021 | $20,221 | $5,390 | $230 | $5,160 |
| 2020 | $20,626 | $5,390 | $230 | $5,160 |
| 2019 | $20,626 | $0 | $0 | $0 |
| 2018 | $19,843 | $5,390 | $230 | $5,160 |
| 2017 | $19,843 | $5,390 | $230 | $5,160 |
| 2016 | $19,740 | $5,390 | $230 | $5,160 |
| 2015 | -- | $5,390 | $230 | $5,160 |
| 2014 | -- | $5,390 | $230 | $5,160 |
Property History
| Date | Event | Price | Change | Sq Ft Price |
|---|---|---|---|---|
| 08/20/2025 08/20/25 | For Sale | $949,000 | -- | $190 / Sq Ft |
Purchase History
| Date | Type | Sale Price | Title Company |
|---|---|---|---|
| Deed | $300,000 | First American Title | |
| Deed | $300,000 | First American Title | |
| Interfamily Deed Transfer | -- | -- | |
| Interfamily Deed Transfer | -- | -- | |
| Deed | $694,500 | -- | |
| Deed | $694,500 | -- |
Mortgage History
| Date | Status | Loan Amount | Loan Type |
|---|---|---|---|
| Open | $350,000 | Stand Alone Refi Refinance Of Original Loan | |
| Closed | $350,000 | New Conventional |
Similar Homes in Mount Sinai, NY
Source: OneKey® MLS
MLS Number: 902930
APN: 0200-165-00-02-00-002-027
- 121 Sutton Ct Unit 121
- 132 Sutton Ct Unit 132
- 143 Sutton Ct Unit 143
- 300 Sutton Ct Unit 161
- 300 Sutton Ct Unit 163
- 300 Sutton Ct Unit 115
- 104 Sutton Ct Unit 104
- 300 Sutton Ct
- 31 Sutton Ct Unit 31
- 36 Sutton Ct Unit 36
- 124 Sylvan Ave Unit 15
- 15 Myrtle St
- 101 Sylvan Ave Unit 87
- 101 Sylvan Ave
- 112 Washington Ave
- 100 Woodcrest Dr
- 49 White Birch Cir
- 246 Shore Rd
- 10 Sylvan Ln Unit 10
- 1 Sylvan Ln Unit 1






