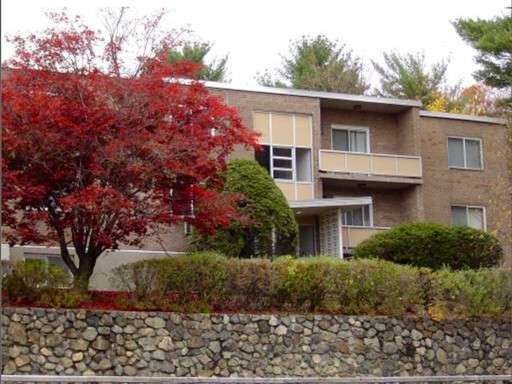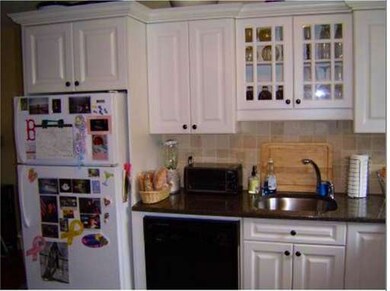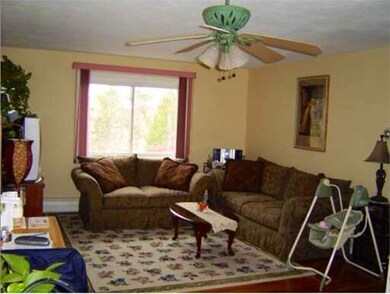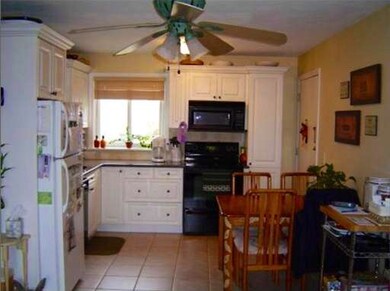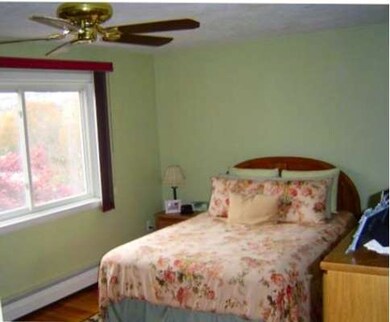
23 Jacqueline Rd Unit E Waltham, MA 02452
North Waltham NeighborhoodAbout This Home
As of April 2015Well Maintained TOP FLOOR Two Bedroom Condominium In Desirable Northgate Gardens!!! Lovely Granite kitchen with tumbled marble backsplash, under-mount stainless steel sink and ceramic tile flooring. Updated bath, Newer windows, Recessed lighting and Hardwood flooring throughout Living/Bedroom areas. In building Laundry facility and additional storage space!!! Convenient to major routes, public transportation and numerous restaurant and shopping venues.
Last Agent to Sell the Property
Berkshire Hathaway HomeServices Commonwealth Real Estate Listed on: 03/05/2015

Last Buyer's Agent
Aditi Jain
Redfin Corp.

Property Details
Home Type
Condominium
Est. Annual Taxes
$3,904
Year Built
1979
Lot Details
0
Listing Details
- Unit Level: 3
- Unit Placement: Top/Penthouse
- Special Features: None
- Property Sub Type: Condos
- Year Built: 1979
Interior Features
- Has Basement: Yes
- Number of Rooms: 4
- Amenities: Public Transportation, Shopping, Swimming Pool, Tennis Court, Medical Facility, Highway Access, House of Worship, Private School, Public School, University
- Energy: Insulated Windows
- Interior Amenities: Intercom
- Bedroom 2: Third Floor, 13X12
- Bathroom #1: Third Floor
- Kitchen: Third Floor, 11X9
- Laundry Room: Basement
- Living Room: Third Floor, 18X13
- Master Bedroom: Third Floor, 16X12
- Master Bedroom Description: Flooring - Hardwood
Exterior Features
- Construction: Frame
- Exterior: Brick
Garage/Parking
- Parking: Deeded
- Parking Spaces: 2
Utilities
- Cooling Zones: 1
- Heat Zones: 1
- Utility Connections: for Electric Range
Condo/Co-op/Association
- Condominium Name: Northgate Gardens
- Association Fee Includes: Heat, Hot Water, Gas, Water, Sewer, Master Insurance, Swimming Pool, Laundry Facilities, Exterior Maintenance, Road Maintenance, Landscaping, Snow Removal, Tennis Court, Extra Storage, Refuse Removal
- Association Pool: Yes
- Management: Professional - On Site
- No Units: 351
- Unit Building: E
Ownership History
Purchase Details
Purchase Details
Home Financials for this Owner
Home Financials are based on the most recent Mortgage that was taken out on this home.Purchase Details
Home Financials for this Owner
Home Financials are based on the most recent Mortgage that was taken out on this home.Similar Homes in Waltham, MA
Home Values in the Area
Average Home Value in this Area
Purchase History
| Date | Type | Sale Price | Title Company |
|---|---|---|---|
| Quit Claim Deed | -- | None Available | |
| Quit Claim Deed | -- | None Available | |
| Not Resolvable | $262,500 | -- | |
| Deed | $259,000 | -- | |
| Deed | $259,000 | -- |
Mortgage History
| Date | Status | Loan Amount | Loan Type |
|---|---|---|---|
| Previous Owner | $175,000 | Stand Alone Refi Refinance Of Original Loan | |
| Previous Owner | $196,800 | New Conventional | |
| Previous Owner | $181,300 | Purchase Money Mortgage | |
| Previous Owner | $64,750 | No Value Available | |
| Previous Owner | $90,000 | No Value Available | |
| Previous Owner | $20,000 | No Value Available |
Property History
| Date | Event | Price | Change | Sq Ft Price |
|---|---|---|---|---|
| 07/03/2021 07/03/21 | Rented | $1,950 | -1.3% | -- |
| 05/04/2021 05/04/21 | For Rent | $1,975 | 0.0% | -- |
| 04/23/2015 04/23/15 | Sold | $262,500 | 0.0% | $337 / Sq Ft |
| 03/09/2015 03/09/15 | Off Market | $262,500 | -- | -- |
| 03/03/2015 03/03/15 | For Sale | $259,000 | -- | $332 / Sq Ft |
Tax History Compared to Growth
Tax History
| Year | Tax Paid | Tax Assessment Tax Assessment Total Assessment is a certain percentage of the fair market value that is determined by local assessors to be the total taxable value of land and additions on the property. | Land | Improvement |
|---|---|---|---|---|
| 2025 | $3,904 | $397,600 | $0 | $397,600 |
| 2024 | $3,789 | $393,100 | $0 | $393,100 |
| 2023 | $3,820 | $370,200 | $0 | $370,200 |
| 2022 | $4,081 | $366,300 | $0 | $366,300 |
| 2021 | $3,876 | $342,400 | $0 | $342,400 |
| 2020 | $3,939 | $329,600 | $0 | $329,600 |
| 2019 | $3,535 | $279,200 | $0 | $279,200 |
| 2018 | $3,212 | $254,700 | $0 | $254,700 |
| 2017 | $2,983 | $237,500 | $0 | $237,500 |
| 2016 | $2,907 | $237,500 | $0 | $237,500 |
| 2015 | $2,533 | $192,900 | $0 | $192,900 |
Agents Affiliated with this Home
-
T
Seller's Agent in 2021
Timothy Pi
Coldwell Banker Realty - Cambridge
1 in this area
53 Total Sales
-

Seller's Agent in 2015
Lisa Dallaire
Berkshire Hathaway HomeServices Commonwealth Real Estate
(781) 630-1307
4 in this area
32 Total Sales
-
A
Buyer's Agent in 2015
Aditi Jain
Redfin Corp.
Map
Source: MLS Property Information Network (MLS PIN)
MLS Number: 71798046
APN: WALT-R014 008 0009 077
- 76 Lionel Ave Unit E
- 68 Bishops Forest Dr
- 140 College Farm Rd
- 86 Bowdoin Ave
- 7 Stage Coach Rd
- 160 Bishops Forest Dr
- 81 Bowdoin Ave
- 39 Sheffield Rd
- 54 Rosemont Ave
- 120 Princeton Ave
- 44 Sachem St
- 35 Hillcrest St
- 155 Marguerite Ave
- 311 Concord Ave
- 3 Helen St
- 457 Lincoln St
- 40 Tudor St
- 1331 Trapelo Rd
- 420 Lincoln St
- 6 April Ln Unit 34
