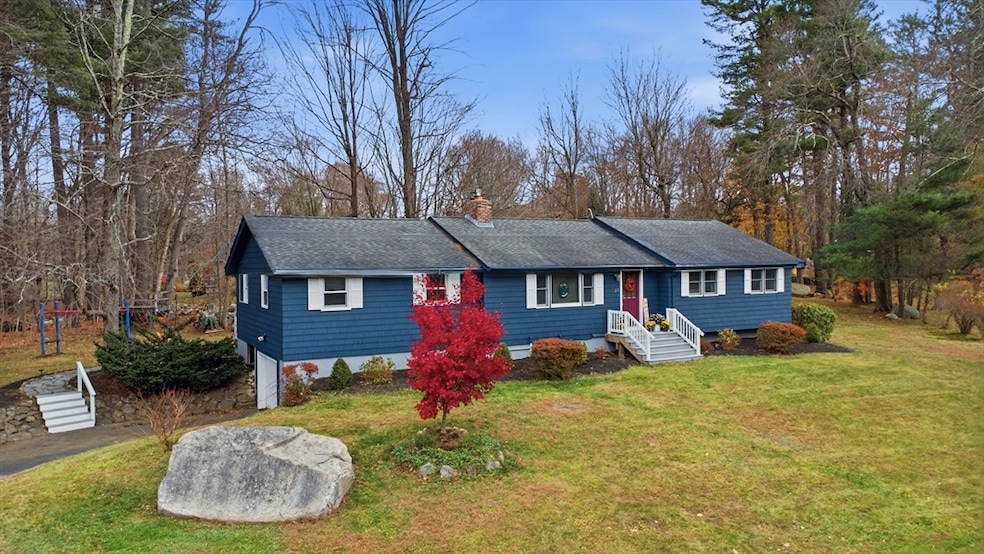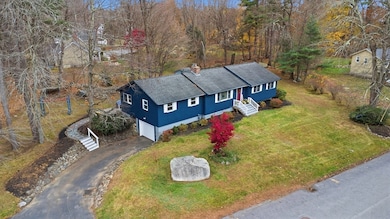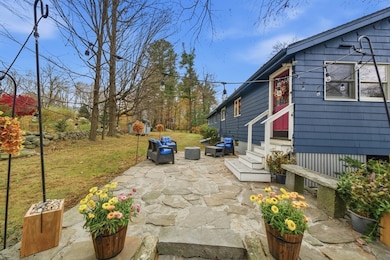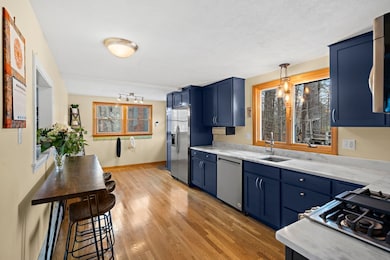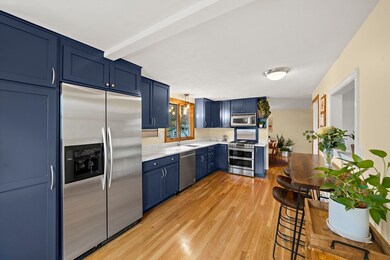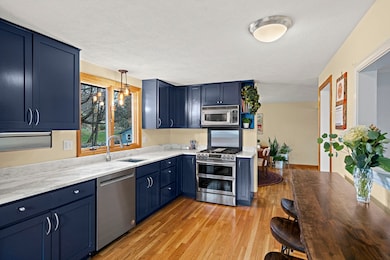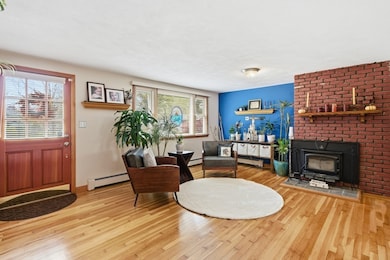Estimated payment $5,235/month
Highlights
- Very Popular Property
- Golf Course Community
- Medical Services
- Acton-Boxborough Regional High School Rated A+
- Community Stables
- Property is near public transit
About This Home
Welcome to this beautifully updated ranch in a highly sought-after Acton Center neighborhood. With a flowing floorplan and hardwood floors throughout the first floor living areas and bedrooms, this home offers both comfort and timeless style. You will enjoy the modern kitchen, recently updated with stainless steel appliances and new quartz countertops. The spacious living room features a fireplace with wood stove insert perfect for those cozy fall evenings. The lower level features a bonus room and a 38' x 13' flex space ideal for playroom, home gym, or rec room. Stone walls frame the backyard, while a custom stone patio adds to the classic New England charm. Freshly painted exterior and several interior rooms recently refreshed. You'll have peace of mind during the winter months with a whole-house Generac generator that provide reliable backup power. Whole house fan keeps the home cool in the summer. Seller prefers a quick closing, offer instructions are in attachments.
Listing Agent
Geoffrey Hadley
Lamacchia Realty, Inc. Listed on: 11/13/2025

Home Details
Home Type
- Single Family
Est. Annual Taxes
- $12,233
Year Built
- Built in 1969
Lot Details
- 0.5 Acre Lot
- Stone Wall
- Gentle Sloping Lot
- Wooded Lot
Parking
- 1 Car Attached Garage
- Tuck Under Parking
- Driveway
- Open Parking
- Off-Street Parking
Home Design
- Ranch Style House
- Frame Construction
- Blown Fiberglass Insulation
- Shingle Roof
- Shingle Siding
- Concrete Perimeter Foundation
Interior Spaces
- Picture Window
- Living Room with Fireplace
- Den
- Washer and Gas Dryer Hookup
Kitchen
- Range
- Plumbed For Ice Maker
- Dishwasher
Flooring
- Wood
- Laminate
Bedrooms and Bathrooms
- 4 Bedrooms
- 2 Full Bathrooms
Partially Finished Basement
- Basement Fills Entire Space Under The House
- Garage Access
- Sump Pump
- Block Basement Construction
Outdoor Features
- Bulkhead
- Patio
Location
- Property is near public transit
- Property is near schools
Schools
- Choice Elementary School
- Abrjhs Middle School
- Abrhs High School
Utilities
- No Cooling
- 3 Heating Zones
- Heating System Uses Natural Gas
- Baseboard Heating
- Generator Hookup
- 100 Amp Service
- Power Generator
- Gas Water Heater
- Private Sewer
Listing and Financial Details
- Assessor Parcel Number 310203
Community Details
Overview
- No Home Owners Association
- Near Conservation Area
Amenities
- Medical Services
- Shops
Recreation
- Golf Course Community
- Tennis Courts
- Community Pool
- Park
- Community Stables
- Jogging Path
- Bike Trail
Map
Home Values in the Area
Average Home Value in this Area
Tax History
| Year | Tax Paid | Tax Assessment Tax Assessment Total Assessment is a certain percentage of the fair market value that is determined by local assessors to be the total taxable value of land and additions on the property. | Land | Improvement |
|---|---|---|---|---|
| 2025 | $12,233 | $713,300 | $342,500 | $370,800 |
| 2024 | $11,609 | $696,400 | $342,500 | $353,900 |
| 2023 | $11,087 | $631,400 | $311,200 | $320,200 |
| 2022 | $11,223 | $577,000 | $270,800 | $306,200 |
| 2021 | $10,722 | $530,000 | $250,800 | $279,200 |
| 2020 | $10,049 | $522,300 | $250,800 | $271,500 |
| 2019 | $9,464 | $488,600 | $250,800 | $237,800 |
| 2018 | $8,806 | $454,400 | $250,800 | $203,600 |
| 2017 | $8,768 | $460,000 | $250,800 | $209,200 |
| 2016 | $8,244 | $428,700 | $250,800 | $177,900 |
| 2015 | $8,197 | $430,300 | $250,800 | $179,500 |
| 2014 | $8,218 | $422,500 | $250,800 | $171,700 |
Property History
| Date | Event | Price | List to Sale | Price per Sq Ft |
|---|---|---|---|---|
| 11/13/2025 11/13/25 | For Sale | $799,900 | -- | $424 / Sq Ft |
Purchase History
| Date | Type | Sale Price | Title Company |
|---|---|---|---|
| Quit Claim Deed | -- | None Available | |
| Quit Claim Deed | -- | None Available | |
| Deed | $460,000 | -- | |
| Deed | $225,000 | -- | |
| Deed | $460,000 | -- | |
| Deed | $253,000 | -- | |
| Deed | $225,000 | -- | |
| Deed | $210,000 | -- |
Mortgage History
| Date | Status | Loan Amount | Loan Type |
|---|---|---|---|
| Open | $112,000 | Second Mortgage Made To Cover Down Payment | |
| Closed | $112,000 | Stand Alone Second | |
| Previous Owner | $451,668 | Purchase Money Mortgage |
Source: MLS Property Information Network (MLS PIN)
MLS Number: 73454417
APN: ACTO-000003AF000008-000014
- 491 Main St
- 709 Main St
- 524 Main St
- 37 Hosmer St
- 27 Lincoln Dr
- 5 Hawthorne St
- 19 Lincoln Dr
- 209 Great Rd Unit C1
- 11 Horseshoe Dr
- 5 Oakwood Rd
- 8 Laurel Ct
- 1 Bayberry Rd
- 200 Newtown Rd
- 16 Wampus Ave Unit 32
- 159 Skyline Dr Unit 159
- 86 School St
- 134 Pope Rd
- 10 Blue Heron Way Unit 10
- 10 Blue Heron Way
- 4 Huron Rd
- 276 Main St Unit 3C
- 209 Great Rd Unit C3
- 209 Great Rd Unit A3
- 85 Hosmer St Unit D6
- 121 Great Rd
- 154 Prospect St
- 154 Prospect St Unit 154
- 301 Great Rd
- 9 Davis Rd Unit B10
- 11 Wampus Ave Unit 14
- 11 Wampus Ave Unit 10
- 20 Olde Surrey Dr
- 70 River St
- 2 Clover Hill Rd Unit HOUSE
- 68-80 Parker St
- 117 Central St Unit A-09
- 19 Railroad St Unit A2
- 1 Windsor Ave Unit 1
- 9 Windsor Ave Unit 9-A
- 315 Central St Unit B
