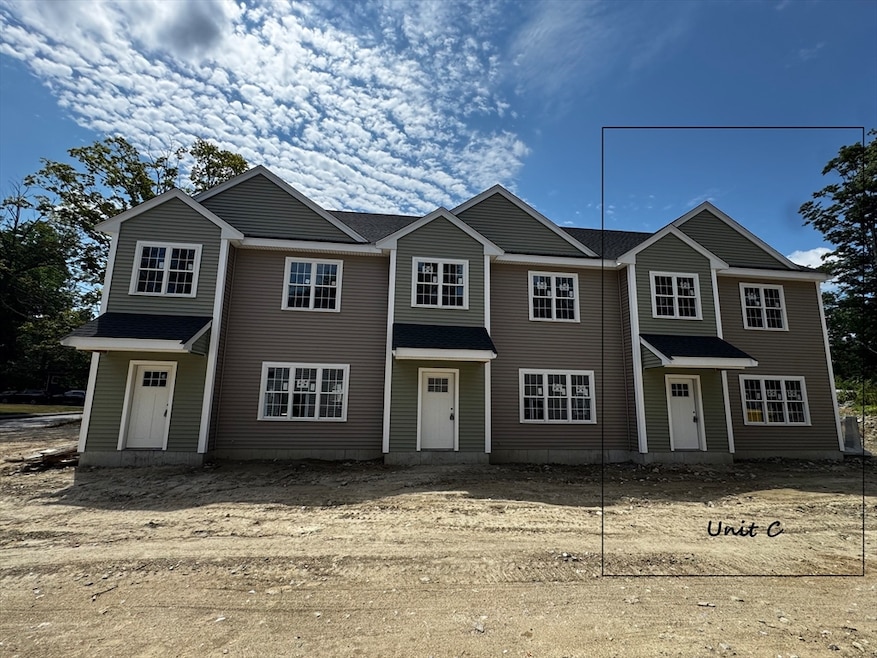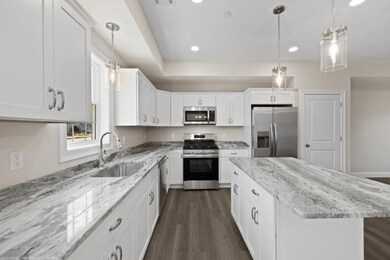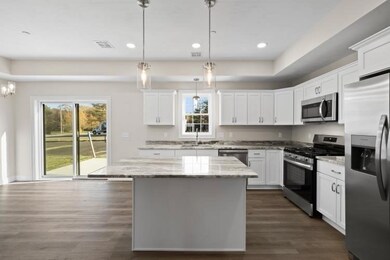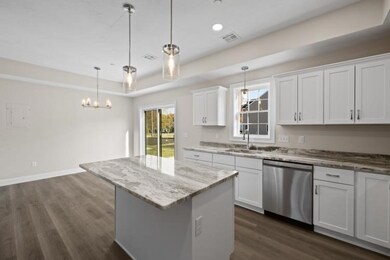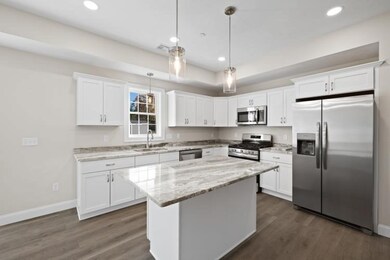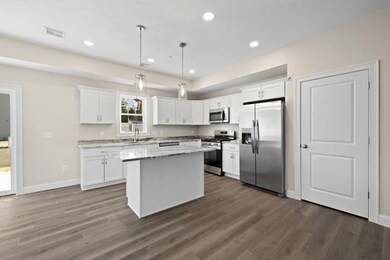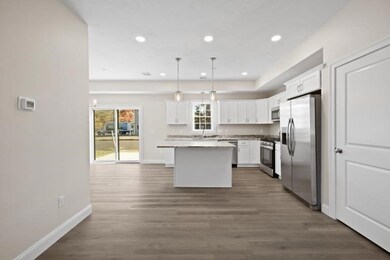23 Johnson St Unit C Taunton, MA 02780
Weir Village NeighborhoodEstimated payment $2,954/month
Highlights
- Property is near public transit
- Walk-In Closet
- Shops
- Cathedral Ceiling
- Bathtub with Shower
- Ceramic Tile Flooring
About This Home
Spectacular New Construction End Unit on quiet side street tucked away in a great neighborhood! This amazing new construction is the key to the lifestyle you have been waiting for! Be the first to cook your meals in this beautiful custom kitchen complete with granite counters, stainless appliances, kitchen island. Eating area w/ slider with patio. Cook while you entertain your guests in the open concept living room area in first level along with Convenient Powder Room and Laundry Closet. Ascend to your second level, where you can retreat to the Main Bedroom Suite complete with Walk-In-Closet and private Bathroom with Shower. Two Additional Spacious Bedrooms with Closets. High Efficiency Natural Gas HVAC and Front Porch Complete this incredible property. 1 Year Builder Warranty for peace of mind!
Townhouse Details
Home Type
- Townhome
Year Built
- Built in 2025
HOA Fees
- $70 Monthly HOA Fees
Parking
- 3 Car Parking Spaces
Home Design
- Entry on the 1st floor
- Frame Construction
- Shingle Roof
Interior Spaces
- 1,610 Sq Ft Home
- 2-Story Property
- Cathedral Ceiling
- Ceiling Fan
- Insulated Windows
- Insulated Doors
- Laundry on main level
Kitchen
- Range
- Microwave
- Dishwasher
Flooring
- Wall to Wall Carpet
- Laminate
- Ceramic Tile
Bedrooms and Bathrooms
- 3 Bedrooms
- Primary bedroom located on second floor
- Walk-In Closet
- Bathtub with Shower
- Separate Shower
Eco-Friendly Details
- Energy-Efficient Thermostat
Location
- Property is near public transit
- Property is near schools
Utilities
- Central Heating and Cooling System
- 2 Cooling Zones
- 2 Heating Zones
- 100 Amp Service
Community Details
Overview
- Association fees include road maintenance, ground maintenance, snow removal
- 3 Units
Amenities
- Shops
Map
Home Values in the Area
Average Home Value in this Area
Property History
| Date | Event | Price | List to Sale | Price per Sq Ft |
|---|---|---|---|---|
| 09/10/2025 09/10/25 | Pending | -- | -- | -- |
| 09/04/2025 09/04/25 | For Sale | $460,000 | -- | $286 / Sq Ft |
Source: MLS Property Information Network (MLS PIN)
MLS Number: 73426939
- 600 County St
- 600 County St Lot A
- 600
- 11 Williams St
- 59 Linden St Unit 308
- 71 Linden St
- 168 Hart St Unit 22
- 55 Donna Terrace
- 1301 Carriage Ln Unit 1301
- 117 Hart St Unit 5
- 26 Maynard St Unit A
- 106 Alicia Dr
- 170 Hart St Unit B
- 1 Fayal Ave
- 28 Barbara Rd
- 29 Williams Ave
- 3 Karena Dr Unit 8
- 6 W Summer St
- 99 Summer St
- 41 Hart Ave
