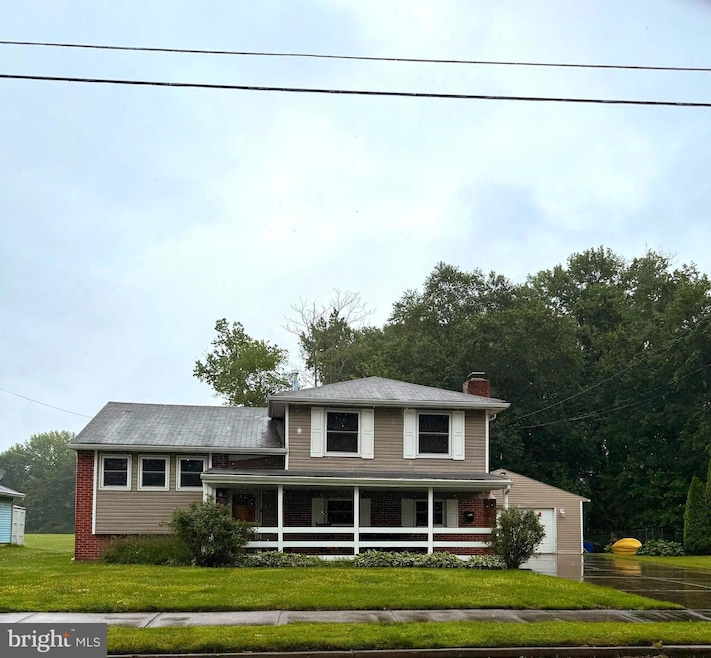
23 Jones Ave Pennsville, NJ 08070
Estimated payment $2,099/month
Total Views
393
3
Beds
1.5
Baths
1,444
Sq Ft
$187
Price per Sq Ft
Highlights
- No HOA
- Eat-In Kitchen
- Utility Room
- 2 Car Detached Garage
- Forced Air Heating and Cooling System
- Family Room
About This Home
Well maintained Split Level with 3 Bedrooms and 1 1/2 baths. Living room, Dinning Room and eat-in Kitchen. Large Lower Level family with wood burning Fireplace. Utility area with stackable washer and dryer and 1/2 bath. Rear door leading to backyard. Large open space behind property. Covered front porch. Large detached two car garage, With driveway parking. Vinyl replacement windows.
Addition photos of home to follow.
Home Details
Home Type
- Single Family
Est. Annual Taxes
- $7,524
Year Built
- Built in 1960
Lot Details
- 7,810 Sq Ft Lot
- Lot Dimensions are 63.00 x 124
- Back and Front Yard
- Property is zoned 02
Parking
- 2 Car Detached Garage
- Front Facing Garage
- Driveway
Home Design
- Split Level Home
- Block Foundation
- Frame Construction
- Shingle Roof
Interior Spaces
- 1,444 Sq Ft Home
- Property has 3 Levels
- Wood Burning Fireplace
- Fireplace Mantel
- Brick Fireplace
- Replacement Windows
- Double Hung Windows
- Family Room
- Utility Room
- Carpet
Kitchen
- Eat-In Kitchen
- Gas Oven or Range
- Built-In Microwave
- Dishwasher
Bedrooms and Bathrooms
- 3 Bedrooms
Laundry
- Laundry on main level
- Stacked Washer and Dryer
Schools
- Pennsville Middle School
- Pennsville Memorial High School
Utilities
- Forced Air Heating and Cooling System
- Natural Gas Water Heater
Community Details
- No Home Owners Association
- Valley Park Subdivision
Listing and Financial Details
- Tax Lot 00013
- Assessor Parcel Number 09-04110-00013
Map
Create a Home Valuation Report for This Property
The Home Valuation Report is an in-depth analysis detailing your home's value as well as a comparison with similar homes in the area
Home Values in the Area
Average Home Value in this Area
Tax History
| Year | Tax Paid | Tax Assessment Tax Assessment Total Assessment is a certain percentage of the fair market value that is determined by local assessors to be the total taxable value of land and additions on the property. | Land | Improvement |
|---|---|---|---|---|
| 2024 | $6,994 | $147,600 | $40,600 | $107,000 |
| 2023 | $6,994 | $147,600 | $40,600 | $107,000 |
| 2022 | $6,767 | $147,600 | $40,600 | $107,000 |
| 2021 | $6,367 | $147,600 | $40,600 | $107,000 |
| 2020 | $6,367 | $147,600 | $40,600 | $107,000 |
| 2019 | $6,039 | $147,600 | $40,600 | $107,000 |
| 2018 | $5,813 | $147,600 | $40,600 | $107,000 |
| 2017 | $5,599 | $147,600 | $40,600 | $107,000 |
| 2016 | $5,133 | $147,600 | $40,600 | $107,000 |
| 2015 | $4,886 | $147,600 | $40,600 | $107,000 |
| 2014 | $4,749 | $147,600 | $40,600 | $107,000 |
Source: Public Records
Property History
| Date | Event | Price | Change | Sq Ft Price |
|---|---|---|---|---|
| 08/11/2025 08/11/25 | For Sale | $270,000 | -- | $187 / Sq Ft |
Source: Bright MLS
Similar Homes in the area
Source: Bright MLS
MLS Number: NJSA2015870
APN: 09-04110-0000-00013
Nearby Homes
- 9 Jones Ave
- 19 Canterbury Dr
- 35 Mahoney Rd
- 6 E Ackley Terrace
- 21 Mahoney Rd
- 136 S Hook Rd
- 517 S Broadway
- 370 S Broadway
- 27 K Dr
- 302 S Broadway
- 285 S Broadway
- 12 South Dr
- 263 E Pittsfield St
- 19 Illinois Rd
- 135 Fort Mott Rd
- 24 Holly Dr
- 42 Harvard Rd
- 645 Greenwood Ave
- 0 Nottingham Rd
- 224 E Pittsfield St
- 542 S Broadway
- 20 Fort Sumpter Rd Unit F3
- 20 Fort Sumpter Rd Unit C4
- 20 Fort Sumpter Rd Unit D2
- 20 Fort Sumpter Rd Unit F10
- 20 Fort Sumpter Rd Unit C10
- 1000 Carroll Ave
- 409 E Pittsfield St
- 110 E Pittsfield St
- 81 S Broadway
- 1 Main St
- 18 Main St Unit 18A
- 46 Main St Unit 46
- 1 New Jersey Ave
- 196 N Broadway Unit 4
- 12 Meadow Rd
- 109 E 2nd St
- 48 E 5th St
- 505 W 7th St
- 419 W 9th St
