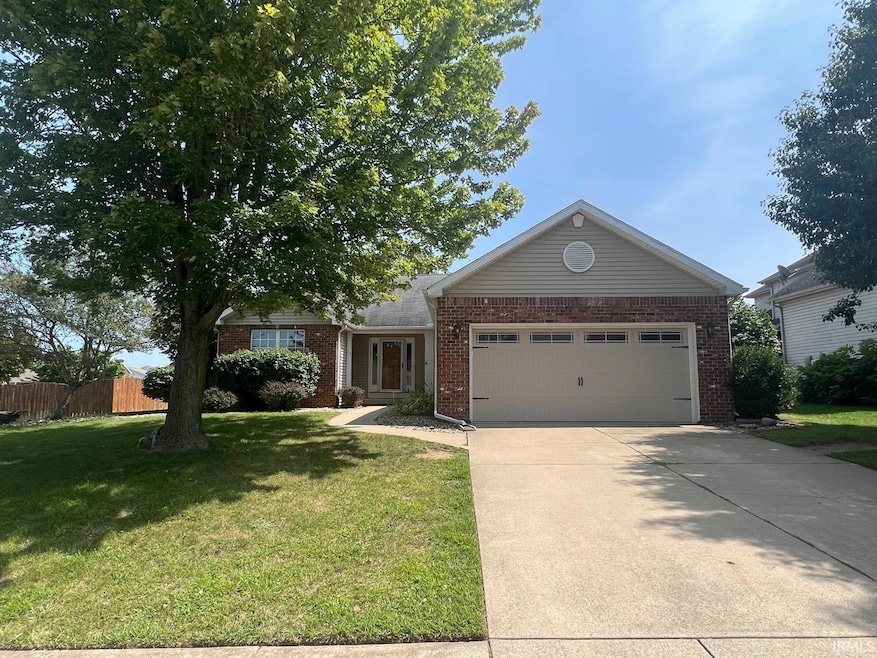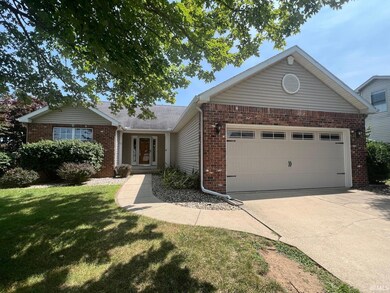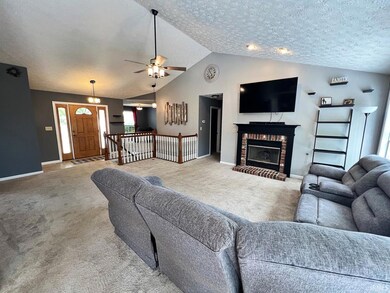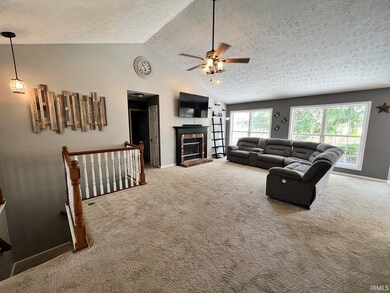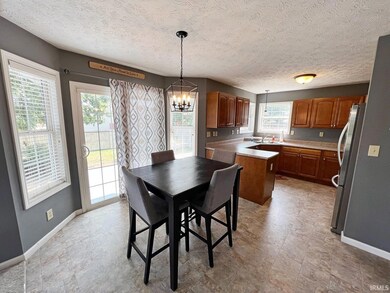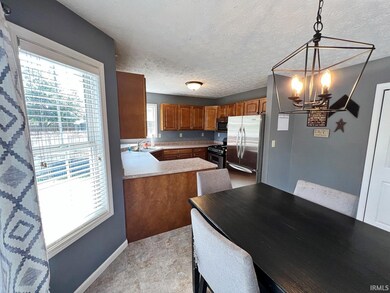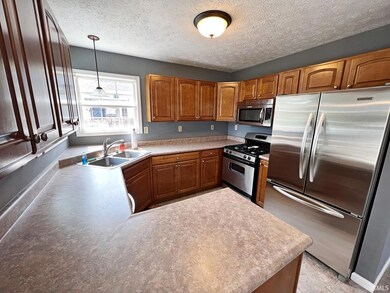
23 Kingfisher Cir Lafayette, IN 47909
Highlights
- Primary Bedroom Suite
- Vaulted Ceiling
- Backs to Open Ground
- Open Floorplan
- Ranch Style House
- 2 Car Attached Garage
About This Home
As of October 2024Rare opportunity to get a ranch on a basement in the desirable Commons, one of the few neighborhoods in Tippecanoe County to offer amenities such as a neighborhood pool, basketball/tennis/pickleball courts, and a playground. This home offers a split 3 bedroom/2 bath main floor plus the addition of a den that could flex well as office or dining area. The vaulted ceiling great room offers a lot of space, and you'll love the gas fireplace in the winter!! The kitchen and nook area are also open to the great room. The primary offers a vaulted ceiling and the en suite bathroom offers a walk in shower, dual vanity and a large closet with build ins. This one really shines though with its 9 foot unfinished basement that’s plumbed for a bathroom, offering an awesome opportunity to get some sweat equity or leave it unfinished for the for storage or recreation. The back yard is fenced in and the air conditioner was recently replaced and all appliances are included!! Hurry on this awesome opportunity!!
Last Agent to Sell the Property
Keller Williams Lafayette Brokerage Phone: 765-413-0497 Listed on: 08/23/2024

Home Details
Home Type
- Single Family
Est. Annual Taxes
- $2,821
Year Built
- Built in 2002
Lot Details
- 10,019 Sq Ft Lot
- Lot Dimensions are 75x135
- Backs to Open Ground
- Rural Setting
- Property is Fully Fenced
- Privacy Fence
- Wood Fence
- Level Lot
Parking
- 2 Car Attached Garage
- Garage Door Opener
- Driveway
- Off-Street Parking
Home Design
- Ranch Style House
- Traditional Architecture
- Brick Exterior Construction
- Poured Concrete
- Shingle Roof
- Vinyl Construction Material
Interior Spaces
- Open Floorplan
- Vaulted Ceiling
- Gas Log Fireplace
- Entrance Foyer
- Living Room with Fireplace
- Partially Finished Basement
Kitchen
- Eat-In Kitchen
- Breakfast Bar
- Disposal
Flooring
- Carpet
- Ceramic Tile
- Vinyl
Bedrooms and Bathrooms
- 3 Bedrooms
- Primary Bedroom Suite
- Split Bedroom Floorplan
- Walk-In Closet
- 2 Full Bathrooms
- Double Vanity
Laundry
- Laundry on main level
- Gas And Electric Dryer Hookup
Schools
- Wea Ridge Elementary And Middle School
- Mc Cutcheon High School
Utilities
- Forced Air Heating and Cooling System
- Heating System Uses Gas
Community Details
- The Commons Subdivision
Listing and Financial Details
- Assessor Parcel Number 79-11-09-453-017.000-033
Ownership History
Purchase Details
Home Financials for this Owner
Home Financials are based on the most recent Mortgage that was taken out on this home.Purchase Details
Home Financials for this Owner
Home Financials are based on the most recent Mortgage that was taken out on this home.Purchase Details
Purchase Details
Home Financials for this Owner
Home Financials are based on the most recent Mortgage that was taken out on this home.Purchase Details
Home Financials for this Owner
Home Financials are based on the most recent Mortgage that was taken out on this home.Purchase Details
Home Financials for this Owner
Home Financials are based on the most recent Mortgage that was taken out on this home.Purchase Details
Purchase Details
Home Financials for this Owner
Home Financials are based on the most recent Mortgage that was taken out on this home.Similar Homes in Lafayette, IN
Home Values in the Area
Average Home Value in this Area
Purchase History
| Date | Type | Sale Price | Title Company |
|---|---|---|---|
| Warranty Deed | $310,000 | Metropolitan Title | |
| Warranty Deed | -- | Columbia Title Inc | |
| Quit Claim Deed | -- | Columbia Title Inc | |
| Warranty Deed | -- | Metropolitan Title | |
| Trustee Deed | -- | None Available | |
| Warranty Deed | -- | -- | |
| Quit Claim Deed | -- | -- | |
| Corporate Deed | -- | -- |
Mortgage History
| Date | Status | Loan Amount | Loan Type |
|---|---|---|---|
| Open | $234,050 | New Conventional | |
| Previous Owner | $229,900 | New Conventional | |
| Previous Owner | $228,288 | FHA | |
| Previous Owner | $175,200 | New Conventional | |
| Previous Owner | $199,504 | FHA | |
| Previous Owner | $152,930 | Unknown | |
| Previous Owner | $163,300 | Fannie Mae Freddie Mac | |
| Previous Owner | $4,000,000 | No Value Available |
Property History
| Date | Event | Price | Change | Sq Ft Price |
|---|---|---|---|---|
| 10/31/2024 10/31/24 | Sold | $310,000 | -8.8% | $183 / Sq Ft |
| 10/08/2024 10/08/24 | Pending | -- | -- | -- |
| 08/30/2024 08/30/24 | Price Changed | $339,900 | -2.9% | $201 / Sq Ft |
| 08/23/2024 08/23/24 | For Sale | $349,900 | +50.5% | $207 / Sq Ft |
| 01/10/2020 01/10/20 | Sold | $232,500 | -3.1% | $137 / Sq Ft |
| 12/18/2019 12/18/19 | Pending | -- | -- | -- |
| 11/08/2019 11/08/19 | For Sale | $239,900 | 0.0% | $142 / Sq Ft |
| 10/18/2019 10/18/19 | Pending | -- | -- | -- |
| 09/06/2019 09/06/19 | For Sale | $239,900 | +9.5% | $142 / Sq Ft |
| 08/30/2016 08/30/16 | Sold | $219,000 | 0.0% | $78 / Sq Ft |
| 07/27/2016 07/27/16 | Pending | -- | -- | -- |
| 07/27/2016 07/27/16 | For Sale | $219,000 | +13.5% | $78 / Sq Ft |
| 07/12/2012 07/12/12 | Sold | $193,000 | -2.0% | $115 / Sq Ft |
| 05/05/2012 05/05/12 | Pending | -- | -- | -- |
| 04/18/2012 04/18/12 | For Sale | $197,000 | -- | $118 / Sq Ft |
Tax History Compared to Growth
Tax History
| Year | Tax Paid | Tax Assessment Tax Assessment Total Assessment is a certain percentage of the fair market value that is determined by local assessors to be the total taxable value of land and additions on the property. | Land | Improvement |
|---|---|---|---|---|
| 2024 | $2,988 | $298,200 | $62,700 | $235,500 |
| 2023 | $2,815 | $281,500 | $62,700 | $218,800 |
| 2022 | $2,449 | $244,900 | $38,700 | $206,200 |
| 2021 | $2,255 | $225,500 | $38,700 | $186,800 |
| 2020 | $2,092 | $208,600 | $38,700 | $169,900 |
| 2019 | $1,968 | $196,200 | $38,700 | $157,500 |
| 2018 | $2,057 | $205,100 | $38,700 | $166,400 |
| 2017 | $1,914 | $190,800 | $38,700 | $152,100 |
| 2016 | $1,904 | $189,800 | $38,700 | $151,100 |
| 2014 | $1,778 | $179,800 | $38,700 | $141,100 |
| 2013 | $1,811 | $181,100 | $38,700 | $142,400 |
Agents Affiliated with this Home
-
G
Seller's Agent in 2024
Gregory Sporre
Keller Williams Lafayette
(765) 413-0497
50 Total Sales
-
R
Buyer's Agent in 2024
Reyna Arteaga
The Agents Realty, LLC
(765) 714-4323
9 Total Sales
-

Seller's Agent in 2020
Ken Koch
Keller Williams Lafayette
(765) 427-2125
77 Total Sales
-

Buyer's Agent in 2020
Kristy Sporre
Keller Williams Lafayette
(765) 426-5556
120 Total Sales
-

Seller's Agent in 2016
Cara McLean-Rolfes
Trueblood Real Estate
(765) 714-3569
119 Total Sales
-
M
Seller's Agent in 2012
Margo Oliver
Keller Williams Lafayette
Map
Source: Indiana Regional MLS
MLS Number: 202432372
APN: 79-11-09-453-017.000-033
- 1709 Stonegate Cir
- 1717 Stonegate Cir
- 1823 Kyverdale Dr
- 2007 Kingfisher Dr
- 2010 Whisper Valley Dr
- 4027 Homerton St
- 4107 Homerton St
- 3902 Rushgrove Dr
- 1501 Stoneripple Cir
- 4113 Ivanhoe St
- 3905 Rushgrove Dr
- 3920 Pennypackers Mill Rd E
- 3930 Rushgrove Dr
- 1609 Tabor Ct
- 3303 Crosspoint Ct S
- 1103 Stoneripple Cir
- 1611 Waverly Dr
- 3718 George Washington Rd
- 1800 E 430 S
- 5 Rushgrove Ct
