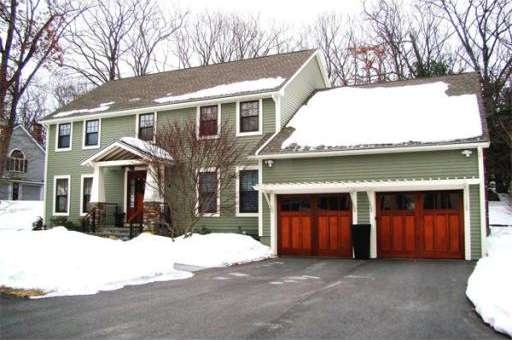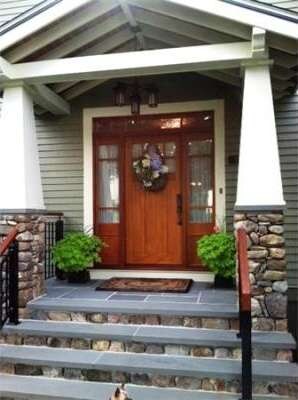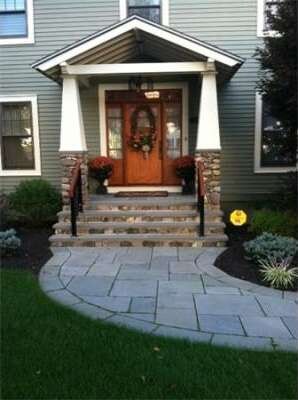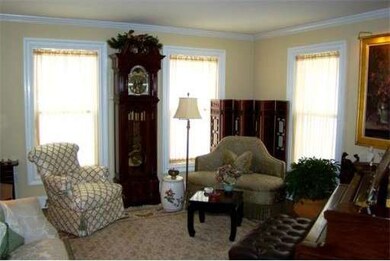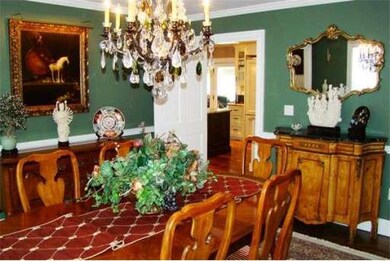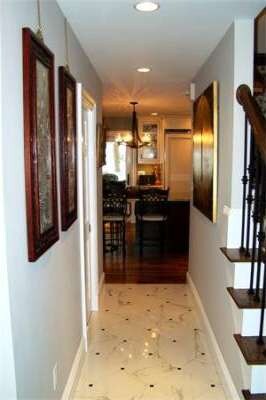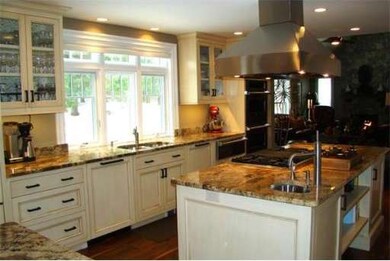
23 Kurchian Ln Reading, MA 01867
About This Home
As of November 2020Completely renovated 9 room Colonial located on a cul de sac. First floor offers a formal living room, dining room, family room with a gas fireplace, spacious kitchen leading to a large screened in porch and a first floor laundry room. The second floor has 4 bedrooms including the master bedroom suite with an attached bath, walk-in closet plus a study. Walk-up unfinished attic, a two car attached garage with a pergola and a nice private yard. Please see attached Amenity Sheet for detailed description of improvements all within the last three years.
Last Agent to Sell the Property
Berkshire Hathaway HomeServices Commonwealth Real Estate Listed on: 03/05/2014

Last Buyer's Agent
Berkshire Hathaway HomeServices Commonwealth Real Estate Listed on: 03/05/2014

Home Details
Home Type
Single Family
Est. Annual Taxes
$16,341
Year Built
1993
Lot Details
0
Listing Details
- Lot Description: Paved Drive
- Special Features: None
- Property Sub Type: Detached
- Year Built: 1993
Interior Features
- Has Basement: Yes
- Fireplaces: 1
- Primary Bathroom: Yes
- Number of Rooms: 9
- Amenities: Public Transportation, Shopping, Highway Access, House of Worship, Private School, Public School, T-Station
- Electric: Circuit Breakers, 200 Amps
- Energy: Insulated Windows
- Flooring: Wood, Tile, Hardwood
- Interior Amenities: Central Vacuum, Security System, Walk-up Attic
- Basement: Full, Interior Access, Sump Pump, Radon Remediation System, Concrete Floor
- Bedroom 2: Second Floor, 14X10
- Bedroom 3: Second Floor, 14X12
- Bedroom 4: Second Floor, 12X10
- Bathroom #1: Second Floor, 10X9
- Bathroom #2: Second Floor, 10X10
- Bathroom #3: First Floor
- Kitchen: First Floor, 29X13
- Laundry Room: First Floor, 10X13
- Living Room: First Floor, 15X14
- Master Bedroom: Second Floor, 19X14
- Master Bedroom Description: Bathroom - Full, Ceiling - Cathedral, Closet - Walk-in, Closet/Cabinets - Custom Built, Flooring - Hardwood
- Dining Room: First Floor, 15X14
- Family Room: First Floor, 23X13
Exterior Features
- Construction: Frame
- Exterior: Clapboard
- Exterior Features: Porch, Porch - Screened, Professional Landscaping, Sprinkler System
- Foundation: Poured Concrete
Garage/Parking
- Garage Parking: Attached
- Garage Spaces: 2
- Parking: Off-Street
- Parking Spaces: 4
Utilities
- Hot Water: Oil
- Utility Connections: for Gas Range
Ownership History
Purchase Details
Purchase Details
Home Financials for this Owner
Home Financials are based on the most recent Mortgage that was taken out on this home.Similar Homes in Reading, MA
Home Values in the Area
Average Home Value in this Area
Purchase History
| Date | Type | Sale Price | Title Company |
|---|---|---|---|
| Deed | $640,000 | -- | |
| Leasehold Conv With Agreement Of Sale Fee Purchase Hawaii | $335,000 | -- |
Mortgage History
| Date | Status | Loan Amount | Loan Type |
|---|---|---|---|
| Open | $724,500 | Stand Alone Refi Refinance Of Original Loan | |
| Closed | $968,336 | Purchase Money Mortgage | |
| Closed | $736,000 | Stand Alone Refi Refinance Of Original Loan | |
| Closed | $704,000 | Stand Alone Refi Refinance Of Original Loan | |
| Closed | $67,000 | Credit Line Revolving | |
| Closed | $680,000 | Adjustable Rate Mortgage/ARM | |
| Previous Owner | $125,000 | Purchase Money Mortgage |
Property History
| Date | Event | Price | Change | Sq Ft Price |
|---|---|---|---|---|
| 11/09/2020 11/09/20 | Sold | $1,210,420 | +5.3% | $318 / Sq Ft |
| 08/16/2020 08/16/20 | Pending | -- | -- | -- |
| 08/12/2020 08/12/20 | For Sale | $1,149,000 | +35.2% | $301 / Sq Ft |
| 04/25/2014 04/25/14 | Sold | $850,000 | +6.3% | $292 / Sq Ft |
| 03/06/2014 03/06/14 | Pending | -- | -- | -- |
| 03/05/2014 03/05/14 | For Sale | $799,900 | -- | $275 / Sq Ft |
Tax History Compared to Growth
Tax History
| Year | Tax Paid | Tax Assessment Tax Assessment Total Assessment is a certain percentage of the fair market value that is determined by local assessors to be the total taxable value of land and additions on the property. | Land | Improvement |
|---|---|---|---|---|
| 2025 | $16,341 | $1,434,700 | $599,900 | $834,800 |
| 2024 | $16,288 | $1,389,800 | $581,100 | $808,700 |
| 2023 | $15,241 | $1,210,600 | $506,200 | $704,400 |
| 2022 | $14,942 | $1,120,900 | $468,700 | $652,200 |
| 2021 | $12,829 | $929,000 | $442,700 | $486,300 |
| 2020 | $12,611 | $904,000 | $430,800 | $473,200 |
| 2019 | $8,373 | $887,200 | $422,800 | $464,400 |
| 2018 | $12,189 | $878,800 | $418,800 | $460,000 |
| 2017 | $11,743 | $837,000 | $398,900 | $438,100 |
| 2016 | $11,166 | $770,100 | $352,900 | $417,200 |
| 2015 | $10,449 | $710,800 | $322,300 | $388,500 |
| 2014 | $10,373 | $703,700 | $319,100 | $384,600 |
Agents Affiliated with this Home
-
The Matt Witte Team
T
Seller's Agent in 2020
The Matt Witte Team
William Raveis R.E. & Home Services
(978) 273-0099
4 in this area
210 Total Sales
-
Matthew Witte

Seller Co-Listing Agent in 2020
Matthew Witte
William Raveis R.E. & Home Services
(978) 273-0099
1 in this area
47 Total Sales
-
Rick Nazzaro

Buyer's Agent in 2020
Rick Nazzaro
Colonial Manor Realty
(781) 290-7425
116 in this area
176 Total Sales
-
Sumi Sinnatamby
S
Seller's Agent in 2014
Sumi Sinnatamby
Berkshire Hathaway HomeServices Commonwealth Real Estate
(781) 249-7889
19 in this area
25 Total Sales
Map
Source: MLS Property Information Network (MLS PIN)
MLS Number: 71640343
APN: READ-000045-000000-000098
