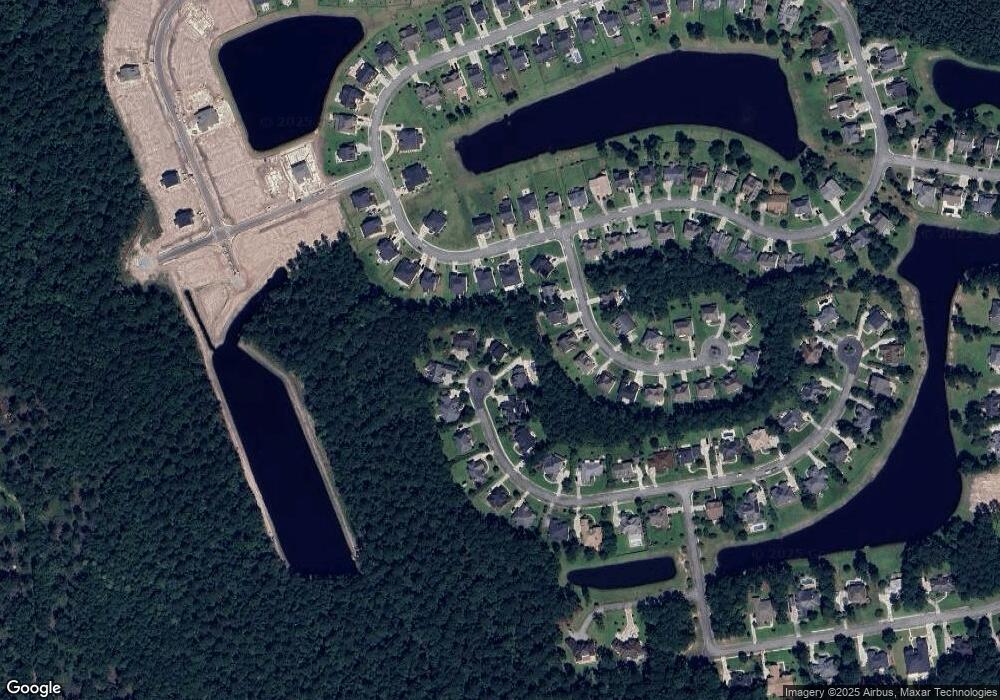23 Lake Heron Ct W Pooler, GA 31322
Estimated Value: $586,320 - $657,000
4
Beds
3
Baths
2,849
Sq Ft
$216/Sq Ft
Est. Value
About This Home
This home is located at 23 Lake Heron Ct W, Pooler, GA 31322 and is currently estimated at $615,830, approximately $216 per square foot. 23 Lake Heron Ct W is a home located in Chatham County with nearby schools including Godley Station School and Groves High School.
Ownership History
Date
Name
Owned For
Owner Type
Purchase Details
Closed on
Sep 30, 2021
Sold by
Mack Jessica A
Bought by
Ovens Norman and Ovens Martina
Current Estimated Value
Home Financials for this Owner
Home Financials are based on the most recent Mortgage that was taken out on this home.
Original Mortgage
$275,000
Outstanding Balance
$250,774
Interest Rate
2.8%
Mortgage Type
New Conventional
Estimated Equity
$365,056
Purchase Details
Closed on
Jun 16, 2005
Sold by
Not Provided
Bought by
Mack Steve and Mack Jessica A
Home Financials for this Owner
Home Financials are based on the most recent Mortgage that was taken out on this home.
Original Mortgage
$285,680
Interest Rate
5%
Mortgage Type
New Conventional
Create a Home Valuation Report for This Property
The Home Valuation Report is an in-depth analysis detailing your home's value as well as a comparison with similar homes in the area
Home Values in the Area
Average Home Value in this Area
Purchase History
| Date | Buyer | Sale Price | Title Company |
|---|---|---|---|
| Ovens Norman | $475,000 | -- | |
| Mack Steve | $357,100 | -- |
Source: Public Records
Mortgage History
| Date | Status | Borrower | Loan Amount |
|---|---|---|---|
| Open | Ovens Norman | $275,000 | |
| Previous Owner | Mack Steve | $285,680 |
Source: Public Records
Tax History Compared to Growth
Tax History
| Year | Tax Paid | Tax Assessment Tax Assessment Total Assessment is a certain percentage of the fair market value that is determined by local assessors to be the total taxable value of land and additions on the property. | Land | Improvement |
|---|---|---|---|---|
| 2025 | $7,535 | $210,400 | $29,440 | $180,960 |
| 2024 | $7,535 | $205,120 | $25,600 | $179,520 |
| 2023 | $5,502 | $172,320 | $25,600 | $146,720 |
| 2022 | $4,644 | $172,160 | $25,600 | $146,560 |
| 2021 | $4,720 | $140,600 | $25,600 | $115,000 |
| 2020 | $4,527 | $137,000 | $25,600 | $111,400 |
| 2019 | $4,527 | $137,600 | $25,600 | $112,000 |
| 2018 | $4,098 | $133,280 | $25,600 | $107,680 |
| 2017 | $4,078 | $133,960 | $25,600 | $108,360 |
| 2016 | $4,077 | $132,440 | $25,600 | $106,840 |
| 2015 | $3,557 | $115,640 | $25,600 | $90,040 |
| 2014 | $5,613 | $115,840 | $0 | $0 |
Source: Public Records
Map
Nearby Homes
- 5 Lake Heron Ct W
- 193 Champlain Dr
- 198 Champlain Dr
- 192 Champlain Dr
- 188 Champlain Dr
- 183 Champlain Dr
- 176 Champlain Dr
- 174 Champlain Dr
- 170 Champlain Dr
- Richmond Plan at Forest Lakes
- Spring Valley II Plan at Forest Lakes
- Pinehurst II Plan at Forest Lakes
- Southport III Plan at Forest Lakes
- Dayton Plan at Forest Lakes
- Spring Willow Plan at Forest Lakes
- Brookhaven Plan at Forest Lakes
- Colleton II Plan at Forest Lakes
- Spring Mountain II Plan at Forest Lakes
- Roxboro Plan at Forest Lakes
- Waverly Plan at Forest Lakes
- 21 Lake Heron Ct W
- 27 Lake Heron Ct W
- 19 Lake Heron Ct W
- 5 Wyndy Ct
- 7 Wyndy Ct
- 712 Wyndham Way
- 3 Wyndy Ct Unit n/a
- 3 Wyndy Ct
- 710 Wyndham Way
- 714 Wyndham Way
- 17 Lake Heron Ct W
- 9 Wyndy Ct
- 15 Lake Heron Ct W
- 29 Lake Heron Ct W
- 668 Wyndham Way
- 708 Wyndham Way
- 11 Wyndy Ct
- 13 Lake Heron Ct W
- 706 Wyndham Way
- 6 Wyndy Ct
