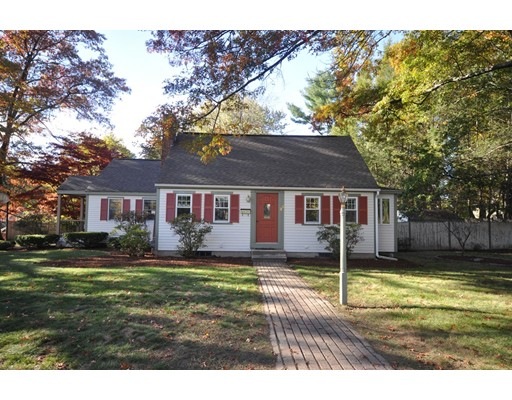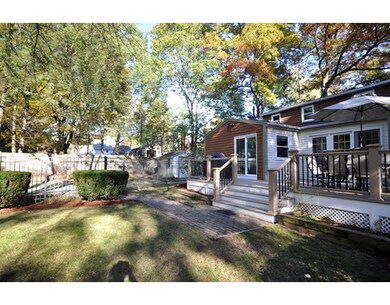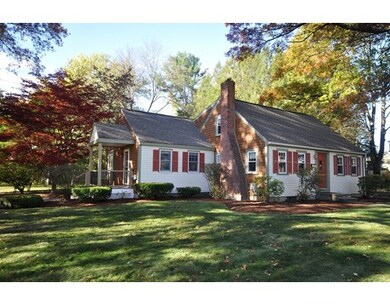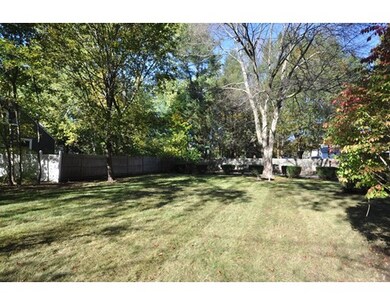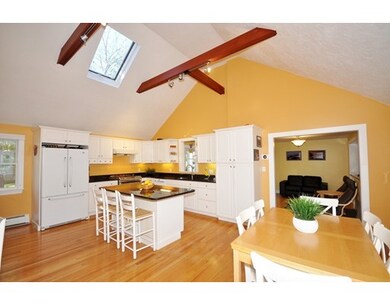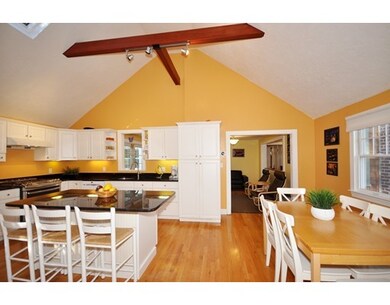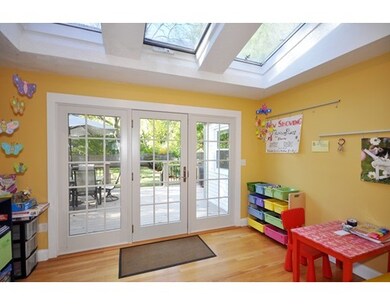
23 Lane Ave Bedford, MA 01730
About This Home
As of October 2022Exceptional CENTER of town LOCATION! Level, corner lot in a peaceful neighborhood tucked just off the main streets. Adorable Cape with a large kitchen that has vaulted ceilings and skylights, granite counter tops, center island seating, dining area, 6 burner Gas Stove,and built-in desk. Hardwood floors throughout the entire home...Bright Sun Room with skylights and glass sliders to the large NEW DECK built with Azek XLM! Warm up by a crackling fireplace on those cool November nights in the cozy living room. Sought after first floor Master Bedroom Suite with full en-suite bath and exterior access to beautiful backyard and deck. Home office or bedroom on the main floor including another full bath. Upstairs two large bedrooms and a third full bath. Convenient walk to location for restaurants, shops, Middle School and High School. Easy access to highways. Very rare offering in the Center of Town ready for a new family to enjoy.*See plot plan for proposed 2 Car Garage
Last Agent to Sell the Property
Keller Williams Realty Boston Northwest Listed on: 11/02/2016

Home Details
Home Type
Single Family
Est. Annual Taxes
$106
Year Built
1951
Lot Details
0
Listing Details
- Lot Description: Corner, Paved Drive, Level
- Property Type: Single Family
- Lead Paint: Unknown
- Year Round: Yes
- Special Features: None
- Property Sub Type: Detached
- Year Built: 1951
Interior Features
- Appliances: Range, Dishwasher, Disposal, Refrigerator, Washer, Dryer
- Fireplaces: 1
- Has Basement: Yes
- Fireplaces: 1
- Primary Bathroom: Yes
- Number of Rooms: 7
- Amenities: Public Transportation, Shopping, Tennis Court, Park, Walk/Jog Trails, Bike Path, Conservation Area, Highway Access, House of Worship, Public School
- Electric: Circuit Breakers
- Energy: Insulated Windows
- Flooring: Tile, Hardwood
- Interior Amenities: Cable Available
- Basement: Full, Bulkhead, Unfinished Basement
- Bedroom 2: First Floor, 15X11
- Bedroom 3: Second Floor, 11X17
- Bedroom 4: Second Floor, 11X17
- Bathroom #1: First Floor, 7X7
- Bathroom #2: First Floor, 7X9
- Bathroom #3: Second Floor, 7X7
- Kitchen: First Floor, 15X21
- Laundry Room: Basement
- Living Room: First Floor, 11X14
- Master Bedroom: First Floor, 15X15
- Master Bedroom Description: Skylight, Flooring - Hardwood, Deck - Exterior, Exterior Access
- Dining Room: First Floor, 12X8
- Oth1 Room Name: Sun Room
- Oth1 Dimen: 12X7
- Oth1 Dscrp: Skylight, Flooring - Hardwood, Deck - Exterior, Exterior Access, Slider
Exterior Features
- Roof: Asphalt/Fiberglass Shingles
- Construction: Frame
- Exterior: Clapboard, Shingles
- Exterior Features: Deck - Composite, Pool - Inground, Gutters, Storage Shed
- Foundation: Poured Concrete
Garage/Parking
- Parking: Off-Street
- Parking Spaces: 3
Utilities
- Heating: Hot Water Baseboard, Steam, Gas
- Heat Zones: 3
- Hot Water: Tank
- Utility Connections: for Gas Range, Washer Hookup
- Sewer: City/Town Sewer
- Water: City/Town Water
- Sewage District: MWRA
Schools
- Elementary School: Davis/Lane
- Middle School: John Glenn
- High School: Bedford High
Lot Info
- Zoning: Res
Ownership History
Purchase Details
Purchase Details
Purchase Details
Home Financials for this Owner
Home Financials are based on the most recent Mortgage that was taken out on this home.Similar Homes in the area
Home Values in the Area
Average Home Value in this Area
Purchase History
| Date | Type | Sale Price | Title Company |
|---|---|---|---|
| Quit Claim Deed | -- | None Available | |
| Deed | -- | -- | |
| Deed | $499,000 | -- |
Mortgage History
| Date | Status | Loan Amount | Loan Type |
|---|---|---|---|
| Previous Owner | $375,000 | Purchase Money Mortgage | |
| Previous Owner | $540,000 | New Conventional | |
| Previous Owner | $80,000 | Credit Line Revolving | |
| Previous Owner | $20,000 | No Value Available | |
| Previous Owner | $137,500 | Adjustable Rate Mortgage/ARM | |
| Previous Owner | $50,000 | No Value Available | |
| Previous Owner | $200,000 | No Value Available | |
| Previous Owner | $322,700 | Purchase Money Mortgage | |
| Previous Owner | $100,000 | No Value Available | |
| Previous Owner | $92,000 | No Value Available |
Property History
| Date | Event | Price | Change | Sq Ft Price |
|---|---|---|---|---|
| 10/17/2022 10/17/22 | Sold | $1,000,000 | +21.2% | $513 / Sq Ft |
| 09/19/2022 09/19/22 | Pending | -- | -- | -- |
| 09/15/2022 09/15/22 | For Sale | $825,000 | +22.2% | $423 / Sq Ft |
| 01/04/2017 01/04/17 | Sold | $675,000 | +4.2% | $345 / Sq Ft |
| 11/07/2016 11/07/16 | Pending | -- | -- | -- |
| 11/02/2016 11/02/16 | For Sale | $648,000 | -- | $331 / Sq Ft |
Tax History Compared to Growth
Tax History
| Year | Tax Paid | Tax Assessment Tax Assessment Total Assessment is a certain percentage of the fair market value that is determined by local assessors to be the total taxable value of land and additions on the property. | Land | Improvement |
|---|---|---|---|---|
| 2025 | $106 | $880,300 | $490,500 | $389,800 |
| 2024 | $9,960 | $838,400 | $467,100 | $371,300 |
| 2023 | $9,425 | $755,200 | $441,200 | $314,000 |
| 2022 | $9,196 | $677,200 | $423,900 | $253,300 |
| 2021 | $8,831 | $652,700 | $415,200 | $237,500 |
| 2020 | $8,831 | $670,000 | $432,500 | $237,500 |
| 2019 | $8,637 | $666,400 | $432,500 | $233,900 |
| 2018 | $8,226 | $598,700 | $370,600 | $228,100 |
| 2017 | $8,504 | $574,200 | $361,600 | $212,600 |
| 2016 | $8,071 | $528,199 | $328,700 | $199,499 |
| 2015 | $7,599 | $519,757 | $328,700 | $191,057 |
| 2014 | $7,737 | $492,500 | $311,400 | $181,100 |
Agents Affiliated with this Home
-

Seller's Agent in 2022
Debbie Spencer
Keller Williams Realty Boston Northwest
(617) 285-7300
45 in this area
100 Total Sales
-

Buyer's Agent in 2022
Chris Mendosa
Compass
(351) 207-1153
1 in this area
39 Total Sales
Map
Source: MLS Property Information Network (MLS PIN)
MLS Number: 72089041
APN: BEDF-000063-000000-000143
- 10 Webber Ave Unit 4D
- 10 Webber Ave Unit 1A
- 36 Loomis St Unit 404
- 36 Loomis St Unit 104
- 12 Ashby Rd
- 42 Hillside Ave
- 29 Hancock St
- 144 Page Rd
- 81 Page Rd
- 75 Page Rd Unit 20
- 75 Page Rd Unit 13
- 75 Page Rd Unit 9
- 96 Hartwell Rd
- 54 Concord Rd
- 35-37 Neillian St
- 10 Carlisle Rd Unit 12
- 39 Neillian St Unit 39
- 4 Abbott Ln
- 21 Houlton St
- 52 Summer St Unit B
