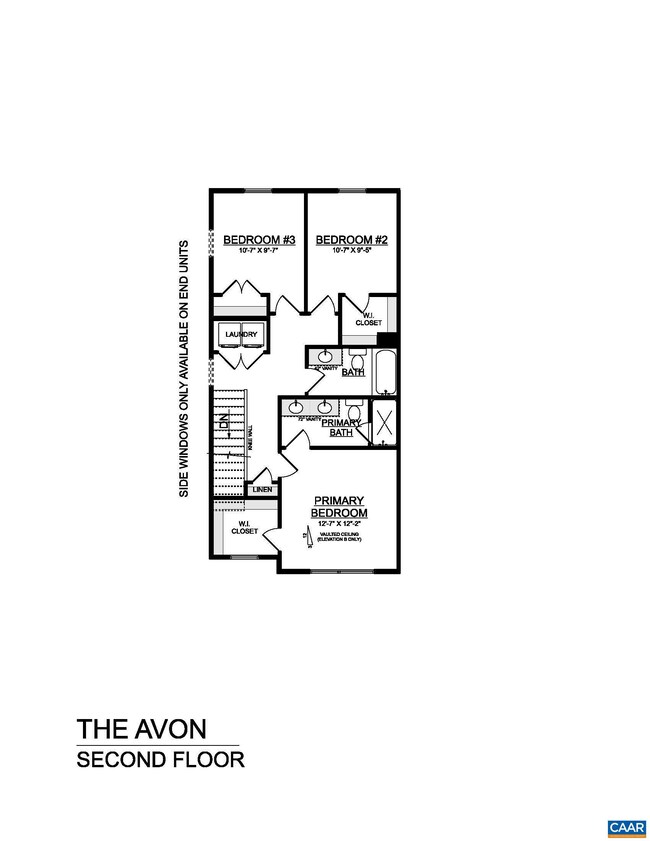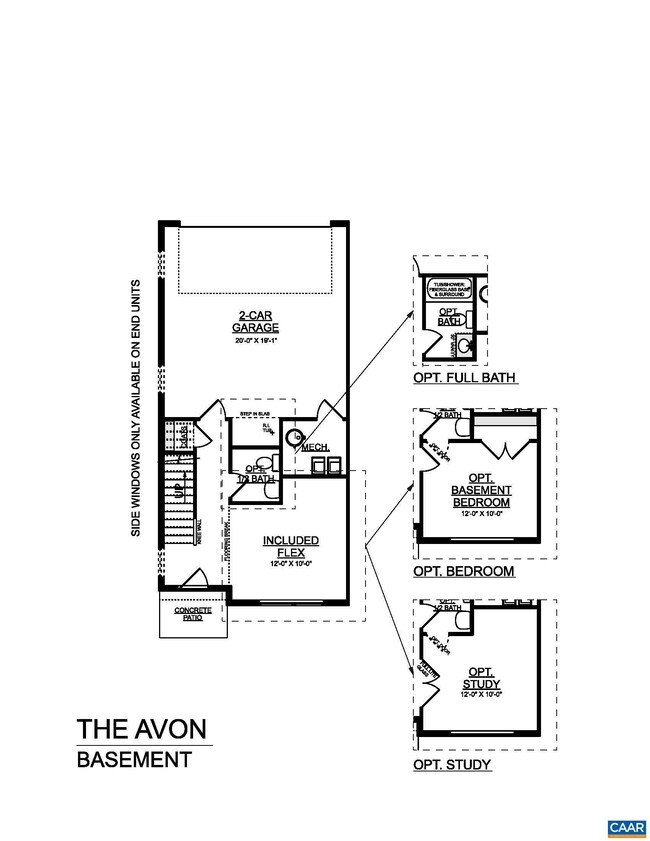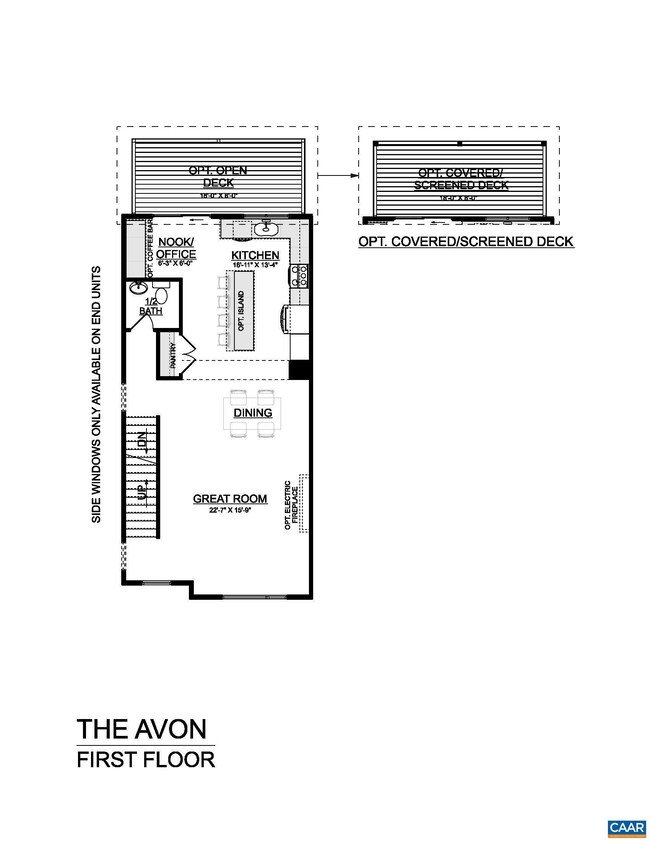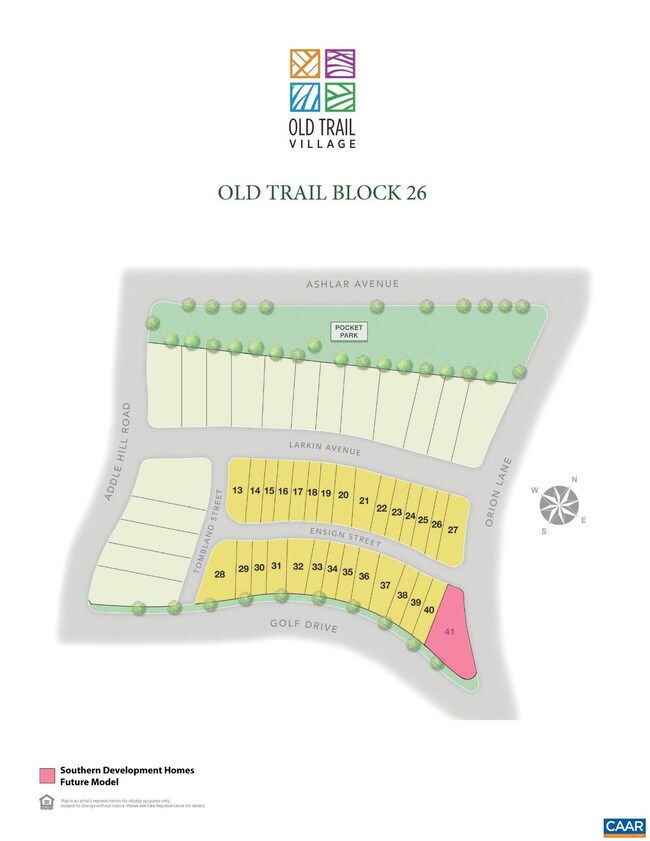
23 Larkin Ave Crozet, VA 22932
Estimated payment $3,369/month
Highlights
- HERS Index Rating of 0 | Net Zero energy home
- Loft
- Eat-In Kitchen
- Brownsville Elementary School Rated A-
- Front Porch
- Double Vanity
About This Home
PRESALE SEPT DELIVERY. The Avon, a brand new townhome design in Old Trail. This contemporary home has a thoughtfully designed main level w/ oversized picture windows and a well-appointed L-shape kitchen w/ pantry that is convenient to the deck for outdoor dining/cooking. Personalize the home to your needs: 3-4 beds, 2.5-3.5 baths, study, coffee bar, vaulted ceiling, and more. Premium exterior finishes: James Hardie & metal siding, metal roofing, dark bronze windows, & composite decking. Old Trail is set against the Blue Ridge mountains steps from dining, coffee shop, ACAC Gym, golf course, schools and more! Every home is Pearl GOLD Certified and HERS scored by a third party to ensure quality, comfort, & energy efficiency.
Property Details
Home Type
- Multi-Family
Est. Annual Taxes
- $3,918
Year Built
- Built in 2025
HOA Fees
- $105 per month
Parking
- 2 Car Garage
- Basement Garage
- Rear-Facing Garage
- Garage Door Opener
Home Design
- Property Attached
- Brick Exterior Construction
- Slab Foundation
- Poured Concrete
- Blown-In Insulation
- Cement Siding
- Low Volatile Organic Compounds (VOC) Products or Finishes
- Stick Built Home
- Stucco
Interior Spaces
- 2-Story Property
- Recessed Lighting
- Low Emissivity Windows
- Vinyl Clad Windows
- Tilt-In Windows
- Loft
- Washer and Dryer Hookup
Kitchen
- Eat-In Kitchen
- Breakfast Bar
- Electric Range
- Microwave
- Dishwasher
- Disposal
Bedrooms and Bathrooms
- 4 Bedrooms | 1 Main Level Bedroom
- Walk-In Closet
- Double Vanity
Eco-Friendly Details
- HERS Index Rating of 0 | Net Zero energy home
- Air Purifier
Schools
- Brownsville Elementary School
- Henley Middle School
- Western Albemarle High School
Utilities
- Heat Pump System
- Programmable Thermostat
- Underground Utilities
Additional Features
- Front Porch
- 2,178 Sq Ft Lot
Community Details
- Built by SOUTHERN DEVELOPMENT HOMES
- Old Trail Subdivision
Listing and Financial Details
- Assessor Parcel Number 26
Map
Home Values in the Area
Average Home Value in this Area
Property History
| Date | Event | Price | Change | Sq Ft Price |
|---|---|---|---|---|
| 02/11/2025 02/11/25 | Pending | -- | -- | -- |
| 02/11/2025 02/11/25 | For Sale | $531,906 | -- | $276 / Sq Ft |
Similar Homes in Crozet, VA
Source: Charlottesville area Association of Realtors®
MLS Number: 660783






