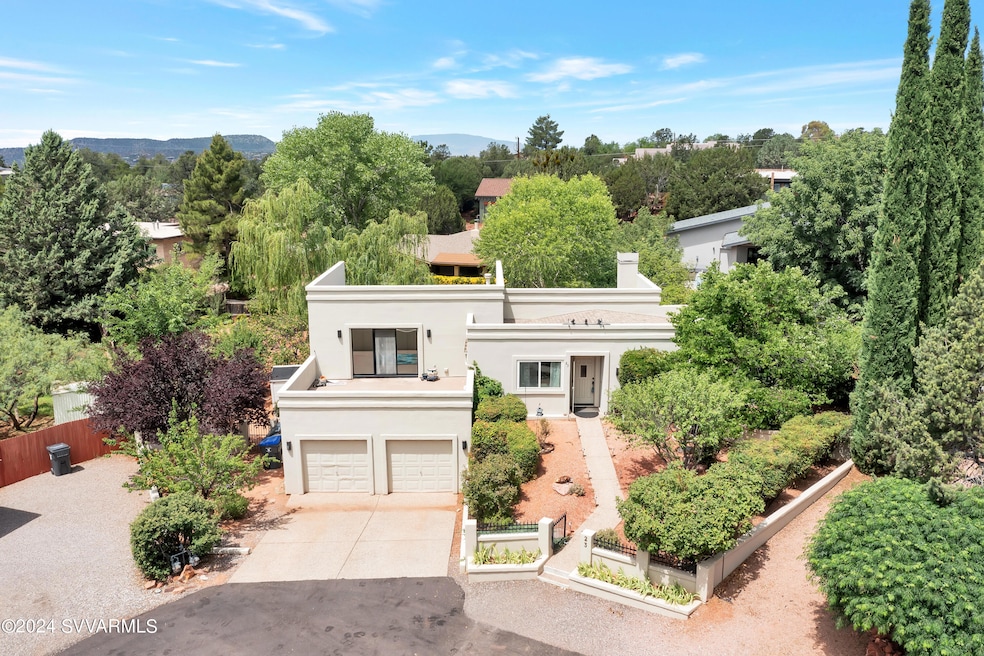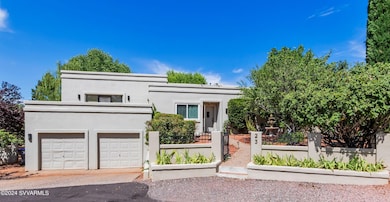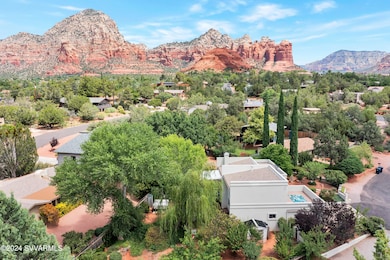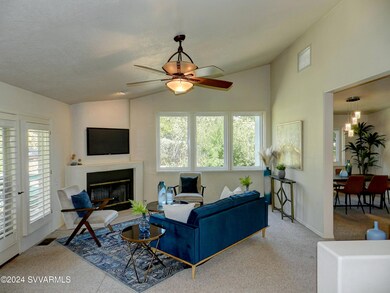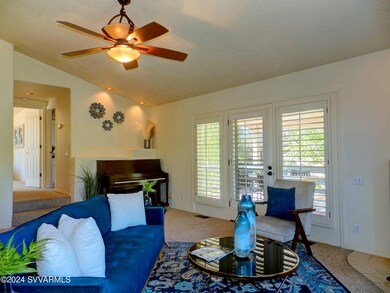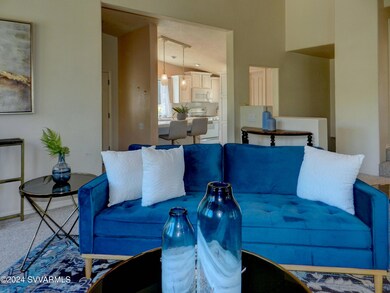
23 Last Wagon Cir Sedona, AZ 86336
Highlights
- Views of Red Rock
- Open Floorplan
- Wood Flooring
- Spa
- Contemporary Architecture
- 1-minute walk to Indians Garden Park
About This Home
As of December 2024Located in the heart of West Sedona, this exquisite 3-bedroom, 2-1/2-bath split-level home is nestled on a quiet cul-de-sac. The home is light & airy, with a generously sized master bedroom with observation deck, perfect for soaking in the breathtaking views. The property boasts a gardener's paradise with a fully fenced backyard adorned with apricot, fig, peach, apple, and mulberry trees. Enjoy the privacy of your own backyard sanctuary, complete with a hot tub for ultimate relaxation. The remodeled kitchen is a chef's dream, showcasing elegant marble and mother-of-pearl countertops along with convenient roll-out cabinets. Additionally, the home offers ample storage space underneath, ensuring plenty of room for all your belongings.
Last Agent to Sell the Property
Coldwell Banker Realty License #SA561933000 Listed on: 09/04/2024

Home Details
Home Type
- Single Family
Est. Annual Taxes
- $3,153
Year Built
- Built in 1991
Lot Details
- 0.39 Acre Lot
- Cul-De-Sac
- Back Yard Fenced
- Drip System Landscaping
- Landscaped with Trees
Property Views
- Red Rock
- Mountain
Home Design
- Contemporary Architecture
- Southwestern Architecture
- Slab Foundation
- Stem Wall Foundation
- Wood Frame Construction
- Rolled or Hot Mop Roof
- Composition Shingle Roof
- Stucco
Interior Spaces
- 1,778 Sq Ft Home
- Multi-Level Property
- Open Floorplan
- Ceiling Fan
- Wood Burning Fireplace
- Double Pane Windows
- Shutters
- Formal Dining Room
- Storage Room
- Fire and Smoke Detector
Kitchen
- Breakfast Bar
- Walk-In Pantry
- Gas Oven
- Dishwasher
Flooring
- Wood
- Carpet
- Tile
Bedrooms and Bathrooms
- 3 Bedrooms
- Split Bedroom Floorplan
- En-Suite Primary Bedroom
- Walk-In Closet
- 3 Bathrooms
- Bathtub With Separate Shower Stall
Laundry
- Laundry Room
- Dryer
- Washer
Parking
- 2 Car Garage
- Garage Door Opener
Outdoor Features
- Spa
- Covered patio or porch
- Outdoor Water Feature
Utilities
- Evaporated cooling system
- Underground Utilities
- Private Water Source
- Natural Gas Water Heater
- Private Sewer
- Phone Available
Community Details
- Sedona West 1 2 Subdivision
Listing and Financial Details
- Home warranty included in the sale of the property
- Assessor Parcel Number 40805106
Similar Homes in Sedona, AZ
Home Values in the Area
Average Home Value in this Area
Property History
| Date | Event | Price | Change | Sq Ft Price |
|---|---|---|---|---|
| 12/27/2024 12/27/24 | Sold | $783,000 | -8.8% | $440 / Sq Ft |
| 12/15/2024 12/15/24 | Pending | -- | -- | -- |
| 12/10/2024 12/10/24 | Price Changed | $859,000 | -2.3% | $483 / Sq Ft |
| 12/09/2024 12/09/24 | For Sale | $879,000 | 0.0% | $494 / Sq Ft |
| 12/03/2024 12/03/24 | Pending | -- | -- | -- |
| 11/21/2024 11/21/24 | Price Changed | $879,000 | -1.1% | $494 / Sq Ft |
| 09/23/2024 09/23/24 | Price Changed | $889,000 | -0.7% | $500 / Sq Ft |
| 09/04/2024 09/04/24 | For Sale | $895,000 | -- | $503 / Sq Ft |
Tax History Compared to Growth
Agents Affiliated with this Home
-
D
Seller's Agent in 2024
Danielle Giann
Coldwell Banker Realty
-
D
Buyer's Agent in 2024
David Coyne
Keller Williams Arizona Realty
Map
Source: Sedona Verde Valley Association of REALTORS®
MLS Number: 537013
- 310 Mountain Shadows Dr
- 190 Mountain Shadows Dr
- 1960 Iris Ln
- 260 Coffee Pot Dr Unit 20
- 260 Coffee Pot Dr Unit 6
- 260 Coffee Pot Dr Unit 17
- 200 Copper Canyon Dr
- 160 Budd Way
- 610 Mountain Shadows Dr
- 75 Santa Barbara Dr
- 145 Mogollon Dr
- 15 Mission Cir
- 55 Stations Dr W
- 325 Arizona 89a
- 2050 W State Route 89a Unit 279
- 280 Goodrow Ln
- 275 Mogollon Dr
- 2190 Sanborn Dr
- 225 Soldiers Pass Rd
- 90 Hilltop Rd
