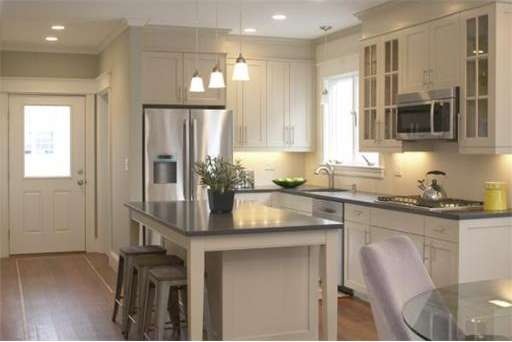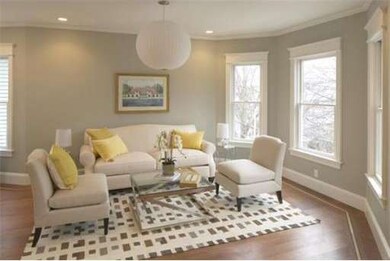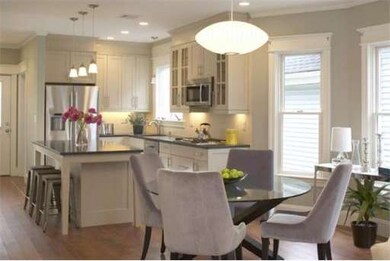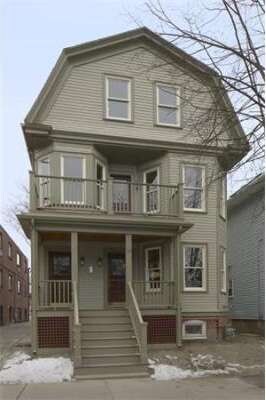
23 Linden Ave Somerville, MA 02143
Spring Hill NeighborhoodAbout This Home
As of June 2018Convenient to both Porter and Davis Squares, on a pretty tree lined side street, this triplex condo, in a two unit building, has just been renovated. A private entry with coat closet opens to the airy open plan living room/dining room/kitchen space with bays and bordered cherry floors. The fabulous kitchen has painted cabinets, a large stone topped island and new stainless steel appliances. It offers ample storage and work space and is well integrated with the entertaining spaces. There is a bedroom with en-suite marble bath and large closets, a guest bath, a laundry closet and a door to the private yard/patio area. Upstairs is a second bedroom with marble detailed bath and spa tub, as well as double closets. On the lower level is a spacious room offering a multitude of possible uses, with another bath. The best of city living! Walk score of 89!
Last Agent to Sell the Property
Gibson Sotheby's International Realty Listed on: 02/11/2014

Property Details
Home Type
Condominium
Year Built
1890
Lot Details
0
Listing Details
- Unit Level: 1
- Unit Placement: Below Grade, Street, Upper
- Special Features: None
- Property Sub Type: Condos
- Year Built: 1890
Interior Features
- Has Basement: Yes
- Primary Bathroom: Yes
- Number of Rooms: 6
- Amenities: Public Transportation, Shopping, Bike Path, T-Station
- Electric: Circuit Breakers, 200 Amps
- Energy: Insulated Windows, Insulated Doors, Prog. Thermostat
- Flooring: Marble, Hardwood
- Interior Amenities: Cable Available
- Bedroom 2: First Floor
- Bathroom #1: First Floor
- Bathroom #2: Second Floor
- Bathroom #3: First Floor
- Kitchen: First Floor
- Laundry Room: First Floor
- Living Room: First Floor
- Master Bedroom: Second Floor
- Dining Room: First Floor
- Family Room: Basement
Exterior Features
- Construction: Frame
- Exterior: Clapboard
- Exterior Unit Features: Covered Patio/Deck, Garden Area
Garage/Parking
- Parking: On Street Permit
- Parking Spaces: 0
Utilities
- Cooling Zones: 2
- Heat Zones: 2
- Hot Water: Natural Gas
- Utility Connections: for Gas Range, for Electric Oven
Condo/Co-op/Association
- Association Fee Includes: Master Insurance
- Association Pool: No
- Pets Allowed: Yes
- No Units: 2
- Optional Fee Includes: Master Insurance
- Unit Building: 1
Similar Homes in the area
Home Values in the Area
Average Home Value in this Area
Property History
| Date | Event | Price | Change | Sq Ft Price |
|---|---|---|---|---|
| 06/08/2018 06/08/18 | Sold | $951,000 | +5.8% | $598 / Sq Ft |
| 04/25/2018 04/25/18 | Pending | -- | -- | -- |
| 04/18/2018 04/18/18 | For Sale | $899,000 | +13.1% | $566 / Sq Ft |
| 04/02/2014 04/02/14 | Sold | $795,000 | +19.5% | $500 / Sq Ft |
| 03/25/2014 03/25/14 | Sold | $665,000 | -4.3% | $406 / Sq Ft |
| 03/10/2014 03/10/14 | Pending | -- | -- | -- |
| 02/12/2014 02/12/14 | Pending | -- | -- | -- |
| 02/11/2014 02/11/14 | For Sale | $695,000 | -12.6% | $425 / Sq Ft |
| 01/22/2014 01/22/14 | For Sale | $795,000 | -- | $500 / Sq Ft |
Tax History Compared to Growth
Agents Affiliated with this Home
-
Patti Brainard

Seller's Agent in 2018
Patti Brainard
Compass
(781) 789-5767
2 in this area
150 Total Sales
-
Alex Georgeady

Seller Co-Listing Agent in 2018
Alex Georgeady
Compass
(617) 416-0085
1 in this area
64 Total Sales
-
Lisa May

Seller's Agent in 2014
Lisa May
Gibson Sothebys International Realty
(617) 429-3188
4 in this area
128 Total Sales
-
Lauren Holleran

Buyer's Agent in 2014
Lauren Holleran
Gibson Sothebys International Realty
(617) 913-2203
1 in this area
27 Total Sales
Map
Source: MLS Property Information Network (MLS PIN)
MLS Number: 71632082
APN: SOME 36-C-59
- 17 Linden Ave Unit 2
- 23 Craigie St Unit 2
- 32-40 White St
- 35 Ibbetson St
- 210 Summer St Unit 1
- 29 Lowell St
- 115 Elm St
- 15-15A Forest St
- 309 Beacon St
- 14 Belmont St Unit C
- 37 Belmont St
- 1783 Massachusetts Ave Unit B
- 32 Burnside Ave Unit 2
- 36 Burnside Ave Unit 3
- 36 Burnside Ave Unit 2
- 125 Lowell St Unit 301
- 125 Lowell St Unit 302
- 125 Lowell St Unit 4C
- 125 Lowell St Unit 2B
- 125 Lowell St Unit 6A



