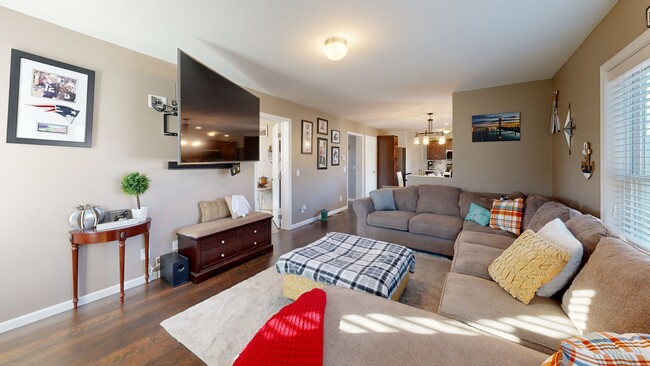
Estimated payment $3,755/month
Highlights
- Above Ground Pool
- 2.32 Acre Lot
- Wetlands on Lot
- View of Trees or Woods
- Colonial Architecture
- Wooded Lot
About This Home
Dream home in a highly sought-after development with desirable Brunswick Schools. This beautiful colonial was built in 2016 & offers 2,200 sq ft of modern living space set on 2.32 acres. Primary bedroom features en-suite bath with soaker tub & huge walk-in California closet. Updates include, freshly painted 1st floor, new mantle, flooring throughout 1st floor, quartz countertop, backsplash, appliances, fixtures & more! This resort style property offers an above-ground pool, a relaxing hot tub, & stamped concrete patio. Outdoor enthusiasts will appreciate the two sheds(one with electric) for added storage & a spacious two-car garage. Unfinished basement provides an incredible opportunity to add more living space tailored to your needs. Enjoy access to Brunswick Town Beach.
Home Details
Home Type
- Single Family
Est. Annual Taxes
- $9,975
Year Built
- Built in 2016 | Remodeled
Lot Details
- 2.32 Acre Lot
- Electric Fence
- Corner Lot
- Level Lot
- Wooded Lot
HOA Fees
- $25 Monthly HOA Fees
Parking
- 2 Car Garage
- Garage Door Opener
- Driveway
- Off-Street Parking
Home Design
- Colonial Architecture
- Vinyl Siding
- Asphalt
Interior Spaces
- 2,200 Sq Ft Home
- 2-Story Property
- Paddle Fans
- Gas Fireplace
- Blinds
- Family Room
- Living Room with Fireplace
- Dining Room
- Views of Woods
- Unfinished Basement
- Basement Fills Entire Space Under The House
Kitchen
- Eat-In Kitchen
- Range
- Microwave
- Stone Countertops
Flooring
- Carpet
- Vinyl
Bedrooms and Bathrooms
- 3 Bedrooms
- Walk-In Closet
- Bathroom on Main Level
Laundry
- Laundry Room
- Laundry on upper level
- Washer and Dryer Hookup
Home Security
- Carbon Monoxide Detectors
- Fire and Smoke Detector
Outdoor Features
- Above Ground Pool
- Wetlands on Lot
- Patio
- Shed
Utilities
- Forced Air Heating and Cooling System
- Heating System Uses Natural Gas
- 200+ Amp Service
- Septic Tank
Listing and Financial Details
- Assessor Parcel Number 382200 102.-2-3.132 02
Map
Home Values in the Area
Average Home Value in this Area
Tax History
| Year | Tax Paid | Tax Assessment Tax Assessment Total Assessment is a certain percentage of the fair market value that is determined by local assessors to be the total taxable value of land and additions on the property. | Land | Improvement |
|---|---|---|---|---|
| 2024 | $10,040 | $85,730 | $8,200 | $77,530 |
| 2023 | $9,976 | $85,730 | $8,200 | $77,530 |
| 2022 | $9,957 | $85,730 | $8,200 | $77,530 |
| 2021 | $9,730 | $84,760 | $8,200 | $76,560 |
| 2020 | $9,881 | $84,760 | $8,200 | $76,560 |
| 2019 | -- | $84,760 | $8,200 | $76,560 |
| 2018 | $9,480 | $84,760 | $8,200 | $76,560 |
| 2017 | $449 | $84,760 | $8,200 | $76,560 |
Property History
| Date | Event | Price | Change | Sq Ft Price |
|---|---|---|---|---|
| 08/19/2025 08/19/25 | Pending | -- | -- | -- |
| 08/15/2025 08/15/25 | For Sale | $549,000 | 0.0% | $250 / Sq Ft |
| 07/04/2025 07/04/25 | Pending | -- | -- | -- |
| 06/19/2025 06/19/25 | Price Changed | $549,000 | -2.5% | $250 / Sq Ft |
| 05/14/2025 05/14/25 | For Sale | $563,000 | -- | $256 / Sq Ft |
Purchase History
| Date | Type | Sale Price | Title Company |
|---|---|---|---|
| Deed | $303,440 | Ralph Nocera |
Mortgage History
| Date | Status | Loan Amount | Loan Type |
|---|---|---|---|
| Open | $60,000 | Credit Line Revolving | |
| Open | $244,222 | Adjustable Rate Mortgage/ARM |
About the Listing Agent

RED DOG TEAM at Howard Hanna
You are #1. Buying and Selling is about YOU, I put YOU first. YOUR success, YOUR family and YOUR future. You're one of a kind and although I sell a lot of homes in the Capital Region, you will always feel like my only client. YOU are always #1 and I look forward to working with YOU to make you #1!
YOU'RE #1, NOT ME!
I am truly blessed to be able to serve my clients, assist them through the entire process, and provide an excellent experience. Years of
Nicole's Other Listings
Source: Global MLS
MLS Number: 202517249
APN: 382200 102.-2-3.132 01
- 70 Town Office Rd
- 56 Town Office Rd
- 37 Old Hickory Rd
- 6 Merrill Ave
- 20 Heather Ridge Rd
- 25 Langmore Ln
- 1232 State Highway 7
- 23 Plumadore Dr
- 55 East Rd
- 23 Goodman Ave
- 4048 New York 2
- 129 White Church Rd
- 688 Hoosick Rd
- 4 West Rd
- 48 Spring Landing Blvd
- 52 Spring Landing Blvd
- 20 Prout Ave
- 34 Cooper Ave
- 3916 State Highway 2
- 79 Cole Ln





