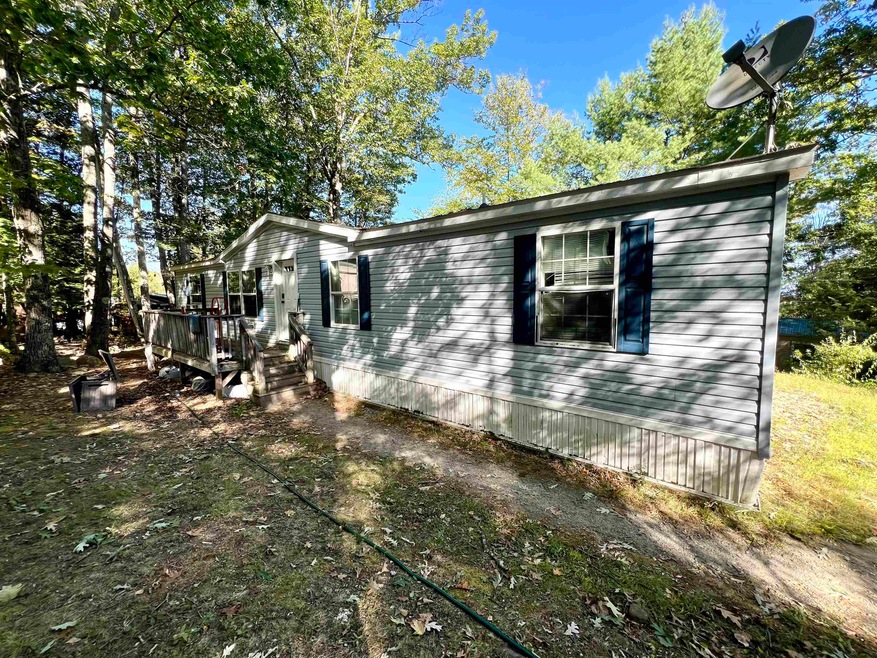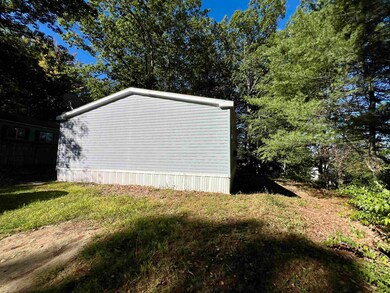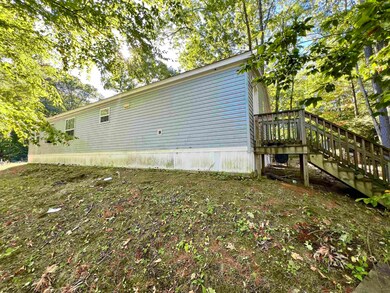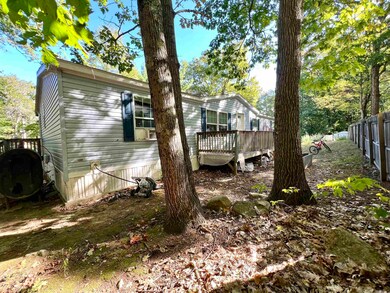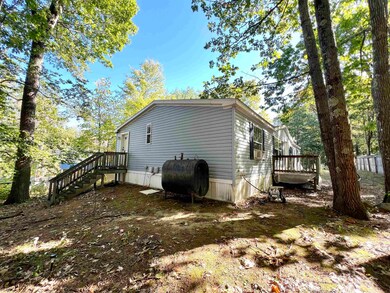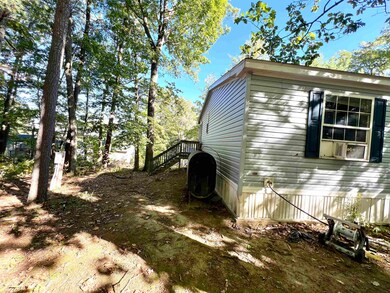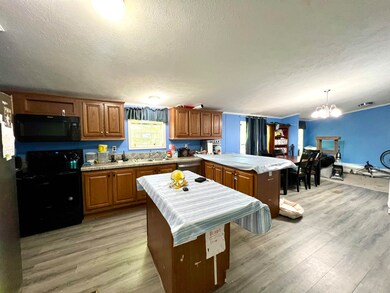23 Liscomb Cir Unit 58 Gilford, NH 03249
Estimated payment $1,230/month
Highlights
- Living Room
- Combination Kitchen and Dining Room
- Carpet
- Forced Air Heating System
- Mobile Home
- En-Suite Bathroom
About This Home
Nicely sized 2013 double wide manufactured home w/ 4 bedrooms, 2 baths in Mountain View Co-op in Gilford. Located just down the road from Weirs Beach, Bank of NH Pavilion, Lake Winnipesaukee and many other recreational activities, shopping, etc. Inside the home features a large open concept living room, w/ kitchen and dining, laundry and storage space. Plus, there is additional space off the dining room for an office, etc. Primary bedroom has a 3/4 bath and good sized closet, with 3 other bedrooms down the hall that share a full bath. The lot is surrounded by trees and very private- offering a great place to unwind and relax!
Listing Agent
BHHS Verani Concord Brokerage Phone: 603-568-0082 License #077967 Listed on: 09/22/2025

Property Details
Home Type
- Mobile/Manufactured
Est. Annual Taxes
- $2,110
Year Built
- Built in 2013
Interior Spaces
- 1,512 Sq Ft Home
- Property has 1 Level
- Living Room
- Combination Kitchen and Dining Room
Flooring
- Carpet
- Vinyl
Bedrooms and Bathrooms
- 4 Bedrooms
- En-Suite Bathroom
Parking
- Dirt Driveway
- Paved Parking
Schools
- Gilford Elementary School
- Gilford Middle School
- Gilford High School
Utilities
- Forced Air Heating System
- Drilled Well
Additional Features
- Land Lease
- Double Wide
Community Details
- Redman New Moon Nmda 596
Listing and Financial Details
- Legal Lot and Block 320 / 013
- Assessor Parcel Number 213
Map
Home Values in the Area
Average Home Value in this Area
Property History
| Date | Event | Price | List to Sale | Price per Sq Ft |
|---|---|---|---|---|
| 09/29/2025 09/29/25 | Pending | -- | -- | -- |
| 09/22/2025 09/22/25 | For Sale | $200,000 | -- | $132 / Sq Ft |
Source: PrimeMLS
MLS Number: 5062470
- 30 Beacon Hill Rd
- 71 Annis Dr Unit 1
- 8 Mulberry Hill Rd Unit B
- 9 Sargents Place Unit 35
- 9 Sargents Place Unit 84
- 9 Sargents Place Unit 23
- 9 Sargents Place Unit 72
- 9 Sargents Place Unit 113
- 44 Gilford Dr E
- 9 Lily Pond Rd
- 131 Lake St Unit 214
- 32 David Lewis Rd
- 144 Lake St Unit 2
- 60 White Oaks Rd Unit 11
- 60 White Oaks Rd Unit 17
- 60 White Oaks Rd Unit 19
- 60 White Oaks Rd Unit 18
- 60 White Oaks Rd Unit 23
- 109 Weirs Blvd Unit 12
- 109 Weirs Blvd Unit 5
