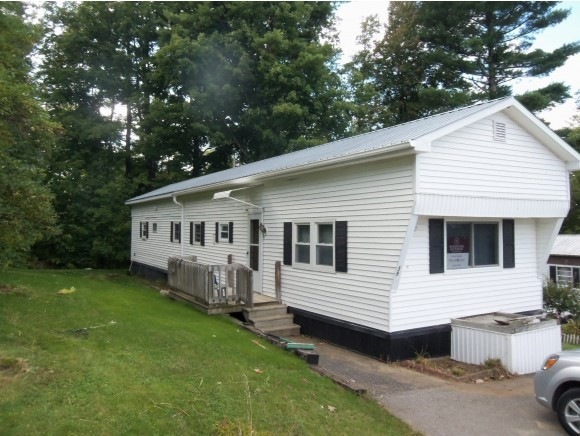
23 Liscomb Cir Gilford, NH 03249
Highlights
- Water Access
- Lake, Pond or Stream
- Kitchen Island
- Deck
- Storm Windows
- Dining Room
About This Home
As of August 2015NO AGE RESTRICTIONS AND PETS ARE PERMITTED!!Very nice 1976 3 bedroom Poloron home with new kitchen cabinets, spacious LR, ceramic tiled island with 4 bar stools, appl'd eat-in kitchen, appl'd laundry, deck and nice yard with garden shed.Close to shopping, restaurants, movies and a couple minutes to Winnipesaukee town beach. Furnace is 4 yrs old.Park rent is discounted to $325 if paid by the 5th of each month.
Last Agent to Sell the Property
BHHS Verani Belmont License #009832 Listed on: 09/25/2014

Property Details
Home Type
- Mobile/Manufactured
Est. Annual Taxes
- $369
Year Built
- Built in 1976
Home Design
- Metal Roof
Interior Spaces
- 924 Sq Ft Home
- Property has 1 Level
- Window Screens
- Dining Room
Kitchen
- Gas Range
- Kitchen Island
Flooring
- Carpet
- Vinyl
Bedrooms and Bathrooms
- 3 Bedrooms
- 1 Full Bathroom
Laundry
- Laundry on main level
- Dryer
- Washer
Home Security
- Storm Windows
- Fire and Smoke Detector
Parking
- Driveway
- Paved Parking
Outdoor Features
- Water Access
- Municipal Residents Have Water Access Only
- Lake, Pond or Stream
- Deck
- Outbuilding
Schools
- Gilford Elementary School
- Gilford Middle School
- Gilford High School
Additional Features
- Single Wide
- Cable TV Available
Community Details
- Mountain View Coop Subdivision
Similar Home in Gilford, NH
Home Values in the Area
Average Home Value in this Area
Property History
| Date | Event | Price | Change | Sq Ft Price |
|---|---|---|---|---|
| 08/25/2015 08/25/15 | Sold | $22,500 | -9.6% | $29 / Sq Ft |
| 08/20/2015 08/20/15 | Pending | -- | -- | -- |
| 06/30/2015 06/30/15 | For Sale | $24,900 | +27.7% | $32 / Sq Ft |
| 04/30/2015 04/30/15 | Sold | $19,500 | -18.8% | $21 / Sq Ft |
| 03/02/2015 03/02/15 | Pending | -- | -- | -- |
| 09/25/2014 09/25/14 | For Sale | $24,000 | +100.0% | $26 / Sq Ft |
| 06/13/2013 06/13/13 | Sold | $12,000 | -52.0% | $12 / Sq Ft |
| 05/26/2013 05/26/13 | Pending | -- | -- | -- |
| 03/29/2013 03/29/13 | Sold | $25,000 | -16.4% | $27 / Sq Ft |
| 02/26/2013 02/26/13 | Pending | -- | -- | -- |
| 01/19/2013 01/19/13 | For Sale | $29,900 | +36.5% | $32 / Sq Ft |
| 09/11/2012 09/11/12 | For Sale | $21,900 | -0.5% | $22 / Sq Ft |
| 08/23/2012 08/23/12 | Sold | $22,000 | +4.8% | $21 / Sq Ft |
| 08/06/2012 08/06/12 | Pending | -- | -- | -- |
| 04/27/2012 04/27/12 | Sold | $21,000 | -2.3% | $27 / Sq Ft |
| 03/12/2012 03/12/12 | Pending | -- | -- | -- |
| 03/05/2012 03/05/12 | For Sale | $21,500 | -4.4% | $27 / Sq Ft |
| 02/08/2012 02/08/12 | For Sale | $22,500 | -- | $21 / Sq Ft |
Tax History Compared to Growth
Agents Affiliated with this Home
-

Seller's Agent in 2015
Nancy Clark
Roche Realty Group
(603) 455-9046
30 in this area
64 Total Sales
-
S
Seller's Agent in 2015
Susan Cummins Harris
BHHS Verani Belmont
(603) 387-1010
5 in this area
56 Total Sales
-

Buyer's Agent in 2015
Joseph Dussault
Dussault Real Estate LLC
(603) 381-7273
55 Total Sales
-

Buyer's Agent in 2015
Paul Zyla
Roche Realty Group
(603) 496-8490
16 in this area
42 Total Sales
-

Seller's Agent in 2013
Steven Sawyer
Nexus Realty, LLC
(603) 765-8583
14 Total Sales
-
P
Seller's Agent in 2013
Pat Bernard
BHHS Verani Bedford
Map
Source: PrimeMLS
MLS Number: 4386011
APN: GIFL M:213 B:013 L:000
- 23 Liscomb Cir Unit 24
- 9 Sargents Place
- 9 Sargents Place Unit 117
- 9 Sargents Place Unit 84
- 9 Sargents Place Unit 25
- 9 Sargents Place Unit 88
- 9 Sargents Place Unit 113
- 9 Sargents Place Unit 35
- 9 Lily Pond Rd
- 32 David Lewis Rd
- 144 Lake St Unit 19
- 60 White Oaks Rd Unit 11
- 60 White Oaks Rd Unit 18
- 60 White Oaks Rd Unit 17
- 60 White Oaks Rd Unit 26
- 60 White Oaks Rd Unit 21
- 60 White Oaks Rd Unit 25
- 60 White Oaks Rd Unit 19
- 109 Weirs Blvd Unit 9
- 109 Weirs Blvd Unit 12
