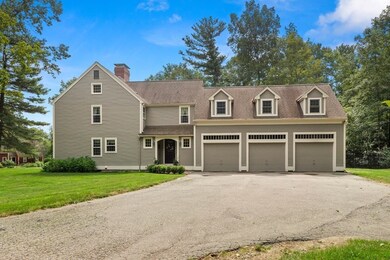
23 Little Pond Rd Merrimac, MA 01860
Rocks Village NeighborhoodHighlights
- Vaulted Ceiling
- Stainless Steel Appliances
- Kitchen Island
- Wood Flooring
- Skylights
- 1 Cooling Zone
About This Home
As of November 2023Desirable Little Pond neighborhood. No detail was overlooked in this impeccably crafted and meticulously maintained 4 bedroom reproduction colonial loaded with custom moldings & built-ins. Majestically sited on a premier lot with perennial gardens, fenced-in back yard w/ a saltwater pool offering outdoor entertaining in complete privacy. Gleaming hardwood floors throughout, a spacious fire-placed family room, first floor home office, and a formal dining room give you plenty of space to spread out. The heart of the home is the custom kitchen with high-end appliances, a large island open to a fire-placed living room loaded with large transom windows. Upstairs is the master suite with a master bath and large closets, three more bedrooms & a guest bath. Oversized 3 car garage with an added bonus space ready for future expansion. This culdesac neighborhood is filled with beautiful homes and perfect for long walks with sidewalks throughout. This is truly a unique offering, will not last!
Last Agent to Sell the Property
Keller Williams Realty Evolution Listed on: 09/07/2021

Home Details
Home Type
- Single Family
Est. Annual Taxes
- $13,035
Year Built
- 1986
Parking
- 3
Interior Spaces
- Primary bedroom located on second floor
- Vaulted Ceiling
- Skylights
- Recessed Lighting
Kitchen
- Stainless Steel Appliances
- Kitchen Island
Flooring
- Wood
- Ceramic Tile
Utilities
- 1 Cooling Zone
- 4 Heating Zones
- Pellet Stove burns compressed wood to generate heat
Ownership History
Purchase Details
Home Financials for this Owner
Home Financials are based on the most recent Mortgage that was taken out on this home.Purchase Details
Home Financials for this Owner
Home Financials are based on the most recent Mortgage that was taken out on this home.Purchase Details
Similar Homes in Merrimac, MA
Home Values in the Area
Average Home Value in this Area
Purchase History
| Date | Type | Sale Price | Title Company |
|---|---|---|---|
| Deed | $990,000 | None Available | |
| Deed | $274,000 | -- | |
| Deed | $285,000 | -- |
Mortgage History
| Date | Status | Loan Amount | Loan Type |
|---|---|---|---|
| Open | $807,000 | Stand Alone Refi Refinance Of Original Loan | |
| Closed | $828,000 | Stand Alone Refi Refinance Of Original Loan | |
| Closed | $828,000 | Purchase Money Mortgage | |
| Previous Owner | $550,000 | No Value Available | |
| Previous Owner | $25,000 | No Value Available | |
| Previous Owner | $220,000 | No Value Available | |
| Previous Owner | $203,150 | Purchase Money Mortgage |
Property History
| Date | Event | Price | Change | Sq Ft Price |
|---|---|---|---|---|
| 11/15/2023 11/15/23 | Sold | $990,000 | -13.9% | $244 / Sq Ft |
| 09/20/2023 09/20/23 | Pending | -- | -- | -- |
| 08/01/2023 08/01/23 | For Sale | $1,150,000 | +14.4% | $284 / Sq Ft |
| 10/29/2021 10/29/21 | Sold | $1,005,000 | +5.8% | $277 / Sq Ft |
| 09/13/2021 09/13/21 | Pending | -- | -- | -- |
| 09/07/2021 09/07/21 | For Sale | $949,900 | -- | $262 / Sq Ft |
Tax History Compared to Growth
Tax History
| Year | Tax Paid | Tax Assessment Tax Assessment Total Assessment is a certain percentage of the fair market value that is determined by local assessors to be the total taxable value of land and additions on the property. | Land | Improvement |
|---|---|---|---|---|
| 2025 | $13,035 | $983,800 | $382,600 | $601,200 |
| 2024 | $14,839 | $1,099,200 | $361,300 | $737,900 |
| 2023 | $13,916 | $942,200 | $331,500 | $610,700 |
| 2022 | $11,150 | $682,400 | $276,300 | $406,100 |
| 2021 | $10,499 | $644,100 | $238,000 | $406,100 |
| 2020 | $9,584 | $644,100 | $238,000 | $406,100 |
| 2019 | $10,009 | $633,100 | $238,000 | $395,100 |
| 2018 | $9,845 | $624,700 | $238,000 | $386,700 |
| 2017 | $9,583 | $586,500 | $212,500 | $374,000 |
| 2016 | $9,342 | $578,100 | $212,500 | $365,600 |
| 2015 | $8,929 | $549,500 | $212,500 | $337,000 |
| 2014 | $8,260 | $519,800 | $182,800 | $337,000 |
Agents Affiliated with this Home
-
Andree Robert
A
Seller's Agent in 2023
Andree Robert
Engel & Volkers By the Sea
(978) 290-2360
2 in this area
14 Total Sales
-
Louise Touchette

Buyer's Agent in 2023
Louise Touchette
Coldwell Banker Realty - Lynnfield
(617) 605-0555
1 in this area
230 Total Sales
-
Elizabeth Smith

Seller's Agent in 2021
Elizabeth Smith
Keller Williams Realty Evolution
(978) 302-0824
6 in this area
471 Total Sales
Map
Source: MLS Property Information Network (MLS PIN)
MLS Number: 72890678
APN: MERR-000045A-000001-000045






