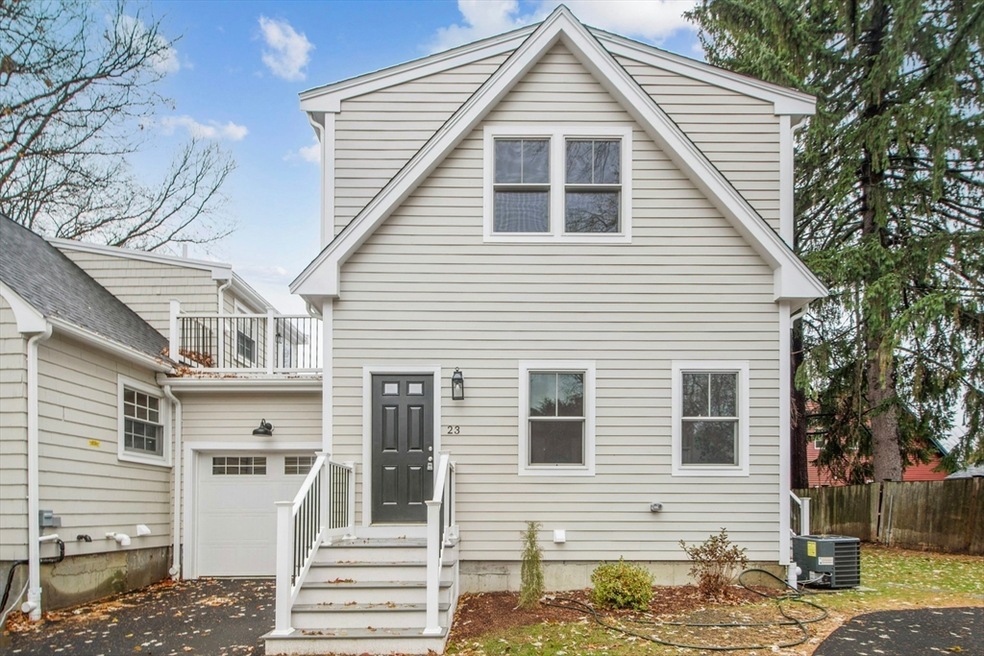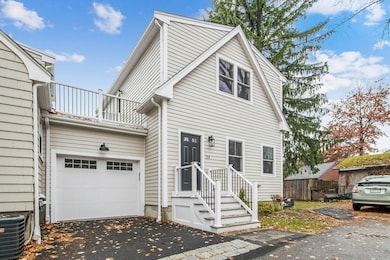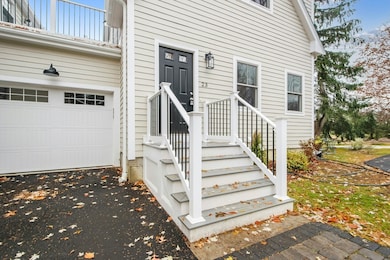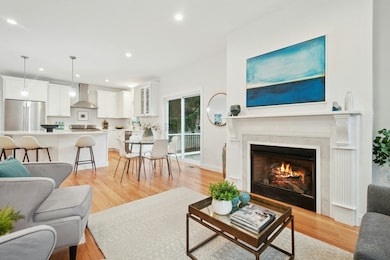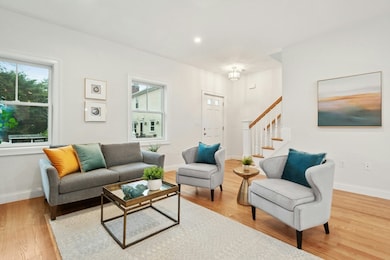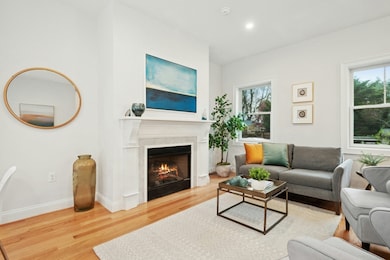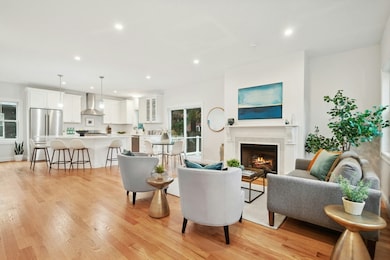23 Loomis St Unit 23 Cambridge, MA 02138
Estimated payment $10,019/month
Highlights
- Golf Course Community
- Deck
- Wood Flooring
- Open Floorplan
- Property is near public transit
- Solid Surface Countertops
About This Home
Enjoy city living on a quiet side street near Fresh Pond. New construction Townhouse home featuring an open concept with a beautiful kitchen with many upgrades! The refrigerator, 6 burner gas stove & exhust ,dishwasher & microwave are Thermador. There is also a wine cooler. A slider from the kitchen leads to a deck overlooking a private yard.A dining area is off the living room with gas fireplace which contributes to the ambience of the home. A half bath completes this level. Second level has a primary bdrm and bath and two add'l bdrms and full bath. Access to a roof deck on this level. Lower level room has various uses and has a 3/4 bath w/double vanity. There is direct entry to this area. W&D hook-up installed. This home has it all Location, space and affordable asking price. Exterior Hardie Siding. Direct entry from garage to mud room & kitchen. Gas forced hot air - 2 zone w/extra supplemental elec. in LL. Seller welcomes request offers w/request for buyer compensation.
Townhouse Details
Home Type
- Townhome
Year Built
- Built in 2023
Parking
- 1 Car Attached Garage
- Garage Door Opener
- Open Parking
- Off-Street Parking
- Deeded Parking
Home Design
- Entry on the 1st floor
- Frame Construction
- Blown Fiberglass Insulation
- Foam Insulation
- Shingle Roof
Interior Spaces
- 3-Story Property
- Open Floorplan
- Recessed Lighting
- Light Fixtures
- Insulated Windows
- Sliding Doors
- Living Room with Fireplace
- Dining Area
- Basement
- Laundry in Basement
Kitchen
- Stove
- Range with Range Hood
- Microwave
- Dishwasher
- Wine Cooler
- Stainless Steel Appliances
- Kitchen Island
- Solid Surface Countertops
- Disposal
Flooring
- Wood
- Ceramic Tile
Bedrooms and Bathrooms
- 4 Bedrooms
- Primary bedroom located on second floor
- Walk-In Closet
- Bathtub with Shower
- Separate Shower
Utilities
- Forced Air Heating and Cooling System
- 2 Cooling Zones
- 3 Heating Zones
- Heating System Uses Natural Gas
- Electric Baseboard Heater
- 150 Amp Service
Additional Features
- Deck
- Property is near public transit
Listing and Financial Details
- Assessor Parcel Number 419408
Community Details
Overview
- Optional Additional Fees: 232
- 2 Units
Recreation
- Golf Course Community
- Park
- Bike Trail
Map
Home Values in the Area
Average Home Value in this Area
Property History
| Date | Event | Price | List to Sale | Price per Sq Ft |
|---|---|---|---|---|
| 11/03/2025 11/03/25 | Price Changed | $1,599,000 | 0.0% | $873 / Sq Ft |
| 11/03/2025 11/03/25 | For Sale | $1,599,000 | -3.0% | $873 / Sq Ft |
| 10/31/2025 10/31/25 | Off Market | $1,649,000 | -- | -- |
| 08/01/2025 08/01/25 | For Sale | $1,649,000 | -- | $901 / Sq Ft |
Source: MLS Property Information Network (MLS PIN)
MLS Number: 73412336
- 55 S Normandy Ave
- 95 Griswold St Unit 95
- 93 Griswold St Unit 93
- 63 Loomis St Unit 63
- 15 Sunset Rd
- 59 Hamilton Rd
- 4 Merrill Ave
- 48 Hamilton Rd
- 46 Hamilton Rd
- 41 Concord Ave
- 73 Trowbridge St Unit 73A
- 73 Trowbridge St Unit 73B
- 48 Concord Ave
- 118 Blanchard Rd
- 105 Watson Rd
- 29 Wheeler St Unit 108
- 31 Mott St Unit 31A
- 137-139 Thorndike St Unit 2
- 128 Thorndike St Unit 2
- 36 Madison St
- 41 Loomis St Unit 1
- 39 Loomis St
- 90 Normandy Ave Unit 1
- 22 Sunset Rd
- 30-32 Normandy Ave
- 5 Concord Ave Unit 411
- 51 Hill Rd Unit 202
- 51 Hill Rd
- 51 Hill Rd Unit 306
- 51 Hill Rd Unit 409
- 51 Hill Rd Unit 401
- 51 Hill Rd Unit 703
- 51 Hill Rd Unit 610
- 51 Hill Rd Unit 504
- 49-55 Hill Rd
- 53 Hill Rd Unit 603
- 160 Cambridgepark Dr
- 655 Concord Ave Unit 403
- 165 Cambridgepark Dr
- 23 Watson Rd
