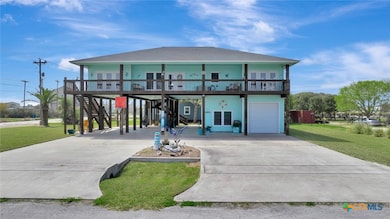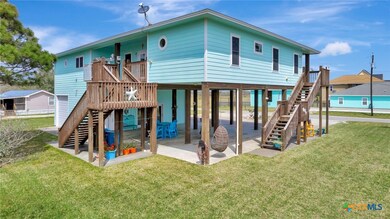23 Macey St Port O Connor, TX 77982
Estimated payment $4,249/month
Highlights
- RV Access or Parking
- Open Floorplan
- Deck
- Port O'Connor School Rated A-
- Custom Closet System
- Wood Flooring
About This Home
Spacious Coastal Retreat in Port O’Connor, TX! Discover the perfect blend of comfort and coastal living in this spacious 4-bedroom, 3-bathroom home, located on a corner lot. Designed with an open-concept layout, this home offers plenty of space for family gatherings and entertaining. Enjoy a large living, dining, and kitchen area, featuring a stunning island, stainless steel appliances, granite countertops, built-in microwave, oven, dishwasher, and an electric cooktop—perfect for the home chef. The primary suite is a true retreat, boasting a huge walk-in closet, double vanity, and a handicap-accessible walk-in shower. The upstairs also features two additional bedrooms, a second full bath, and a spacious utility room with extra storage and room for an additional refrigerator. Step outside to a large front deck that extends across the home, providing the perfect spot to enjoy coastal breezes. With two staircases and an electric lift, access is convenient for all. The downstairs features a fully equipped kitchen, an additional bedroom, and a full bath, making it an ideal private guest space. Situated on a well-maintained corner lot, this property includes a sprinkler system, oversized garage, and ample concrete parking for boats or multiple vehicles. Don’t miss out on this incredible home—schedule your private tour today!
Listing Agent
Coldwell Banker D'Ann Harper Brokerage Phone: 361-541-4100 Listed on: 11/06/2025

Home Details
Home Type
- Single Family
Est. Annual Taxes
- $7,029
Year Built
- Built in 2009
Lot Details
- 0.34 Acre Lot
- Corner Lot
- Paved or Partially Paved Lot
Parking
- 1 Car Attached Garage
- 3 Attached Carport Spaces
- Multiple Garage Doors
- RV Access or Parking
Home Design
- Split Level Home
- Pillar, Post or Pier Foundation
- Slab Foundation
Interior Spaces
- 2,607 Sq Ft Home
- Open Floorplan
- Built-In Features
- Ceiling Fan
- Double Pane Windows
- Combination Kitchen and Dining Room
- Inside Utility
- Laundry Room
Kitchen
- Open to Family Room
- Breakfast Bar
- Built-In Oven
- Electric Cooktop
- Dishwasher
- Kitchen Island
- Granite Countertops
Flooring
- Wood
- Painted or Stained Flooring
- Concrete
- Tile
Bedrooms and Bathrooms
- 4 Bedrooms
- Main Floor Bedroom
- Split Bedroom Floorplan
- Custom Closet System
- Walk-In Closet
- 3 Full Bathrooms
- Double Vanity
Outdoor Features
- Deck
- Covered Patio or Porch
Additional Features
- City Lot
- Central Heating and Cooling System
Community Details
- No Home Owners Association
- Deerwood Estates Subdivision
Listing and Financial Details
- Legal Lot and Block 4 / A
- Assessor Parcel Number 67702
Map
Home Values in the Area
Average Home Value in this Area
Tax History
| Year | Tax Paid | Tax Assessment Tax Assessment Total Assessment is a certain percentage of the fair market value that is determined by local assessors to be the total taxable value of land and additions on the property. | Land | Improvement |
|---|---|---|---|---|
| 2024 | $7,029 | $377,110 | $44,680 | $332,430 |
| 2023 | $6,848 | $368,770 | $44,680 | $324,090 |
| 2022 | $6,608 | $319,250 | $44,680 | $274,570 |
| 2021 | $6,638 | $291,200 | $44,680 | $246,520 |
| 2020 | $6,313 | $288,180 | $35,740 | $252,440 |
| 2019 | $6,313 | $271,730 | $35,740 | $235,990 |
| 2018 | $6,314 | $271,730 | $35,740 | $235,990 |
| 2017 | $6,371 | $274,190 | $35,740 | $238,450 |
| 2016 | $6,371 | $274,190 | $35,740 | $238,450 |
| 2015 | -- | $274,190 | $35,740 | $238,450 |
| 2014 | -- | $274,190 | $35,740 | $238,450 |
Property History
| Date | Event | Price | List to Sale | Price per Sq Ft |
|---|---|---|---|---|
| 11/06/2025 11/06/25 | For Sale | $699,900 | -- | $268 / Sq Ft |
Purchase History
| Date | Type | Sale Price | Title Company |
|---|---|---|---|
| Vendors Lien | -- | None Available | |
| Warranty Deed | -- | -- |
Mortgage History
| Date | Status | Loan Amount | Loan Type |
|---|---|---|---|
| Open | $336,000 | New Conventional |
Source: Central Texas MLS (CTXMLS)
MLS Number: 597290
APN: 67702
- Lot 2 W Harrison Ave
- 193 Coastal Oaks Loop
- 76 Coastal Oaks Loop
- 2062 Harrison Ave
- 52 Coastal Oaks Loop
- 89 Carrie St
- 9 Boca Grande Loop
- 17A Boca Grande Loop
- 10 Boca Grande Loop
- 707 W Monroe Ave
- LOT 2, TBD W Monroe Ave
- 178 Smyth St
- 179 Easy St
- Lot 12 Boca Grande Loop
- Lot 11 Boca Grande Loop
- 14 Connelley Ln
- 315 N Byers Rd
- Block 67, Lot 1 Harrison Ave
- LOT 97 Coastal Springs
- 0 Chateau Way Unit 15901429






