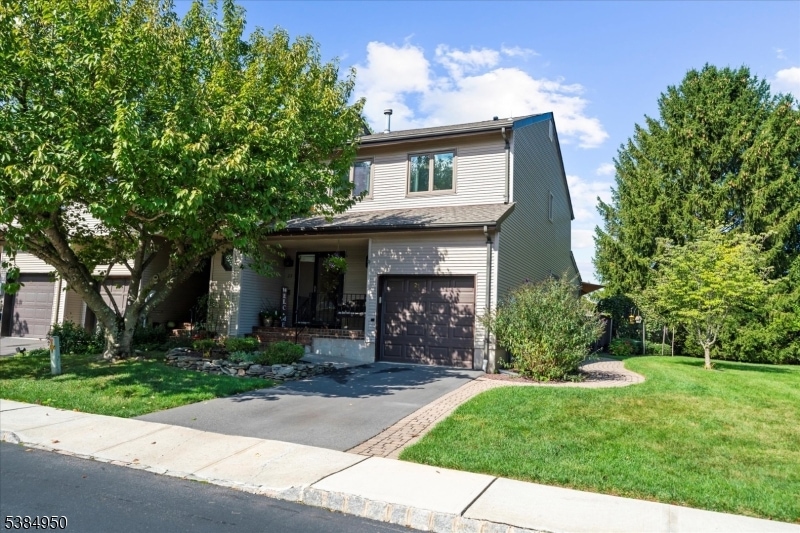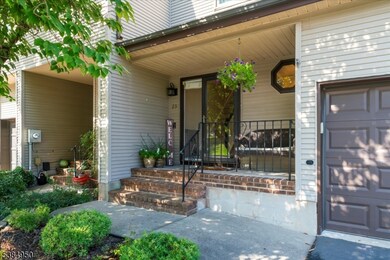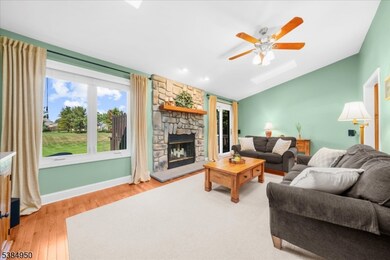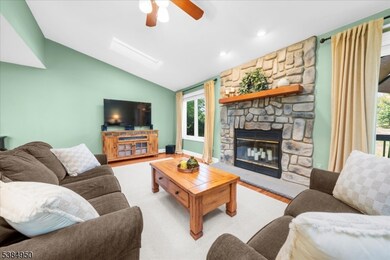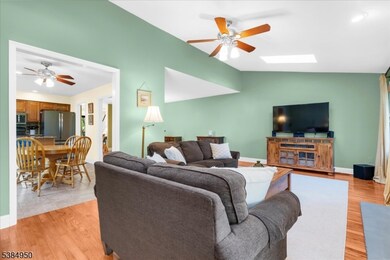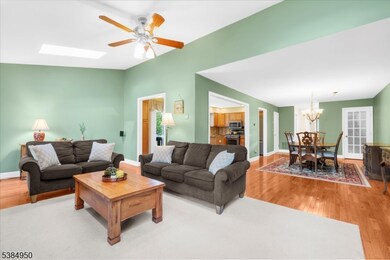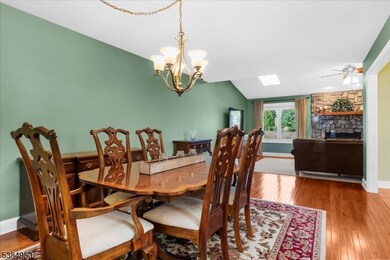23 Maple Ct Flemington, NJ 08822
Estimated payment $3,369/month
Highlights
- Private Pool
- Deck
- Cathedral Ceiling
- Hunterdon Central Regional High School District Rated A
- Recreation Room
- Wood Flooring
About This Home
Lovely townhouse end unit that is the largest model in Sun Ridge Complext. Step into the inviting foyer featuring an updated powder room and hall closet. The open floor plan offers an easy flow between the kitchen, dining room, and living room. The kitchen includes granite countertops, a new dishwasher and microwave, newer cabinetry, refrigerator, a charming greenhouse window, and a breakfast area with sliders to the deck. The formal dining room, highlighted by a chandelier, opens into the living room with cathedral ceilings, skylights, and a striking wood-burning stone fireplace. From here, sliders lead to the oversized deck perfect for entertaining or relaxing complete with a dedicated grill area. Upstairs, you'll find two generously sized bedrooms. The primary suite includes a private full bath, while the second full bath that was updated offers a newer toilet, sink and tub/shower. A convenient laundry area with newer washer and dryer is also located on this level. The finished basement provides additional living space with plush carpet, two storage closets, a workshop area (with cabinets included), and a recreation room. The one-car attached garage features a newer door and opener, with shelving that remains for extra storage. This js a pet-friendly community. BEST AND FINAL DUE TUESDAY, OCTOBER 21 AT 3 P.M.
Listing Agent
LINDA HAUGHEY
WEICHERT REALTORS Brokerage Phone: 908-328-9304 Listed on: 10/15/2025
Property Details
Home Type
- Condominium
Est. Annual Taxes
- $8,169
Year Built
- Built in 1986
Lot Details
- Open Lot
HOA Fees
- $176 Monthly HOA Fees
Parking
- 1 Car Attached Garage
- Oversized Parking
- Inside Entrance
- Common or Shared Parking
- Garage Door Opener
- Shared Driveway
- Additional Parking
- Parking Lot
Home Design
- Vinyl Siding
- Tile
Interior Spaces
- 1,756 Sq Ft Home
- Cathedral Ceiling
- Ceiling Fan
- Skylights
- Wood Burning Fireplace
- Thermal Windows
- Blinds
- Entrance Foyer
- Living Room with Fireplace
- Formal Dining Room
- Recreation Room
- Storage Room
- Utility Room
- Finished Basement
- Basement Fills Entire Space Under The House
Kitchen
- Eat-In Kitchen
- Self-Cleaning Oven
- Recirculated Exhaust Fan
- Microwave
- Dishwasher
Flooring
- Wood
- Wall to Wall Carpet
Bedrooms and Bathrooms
- 2 Bedrooms
- Primary bedroom located on second floor
- En-Suite Primary Bedroom
- Walk-In Closet
- Powder Room
- Separate Shower
Laundry
- Laundry Room
- Dryer
- Washer
Home Security
Outdoor Features
- Private Pool
- Deck
- Porch
Schools
- Barley Sheaf Elementary School
- Jp Case Middle School
- Hunterdon Cent High School
Utilities
- Central Air
- One Cooling System Mounted To A Wall/Window
- Underground Utilities
- Standard Electricity
- Gas Water Heater
Listing and Financial Details
- Assessor Parcel Number 1921-00072-0006-00023-0000-
Community Details
Overview
- Association fees include maintenance-common area, snow removal
- $750 Other One-Time Fees
Recreation
- Tennis Courts
- Community Playground
- Community Pool
Pet Policy
- Pets Allowed
Security
- Storm Windows
- Storm Doors
- Carbon Monoxide Detectors
- Fire and Smoke Detector
Map
Home Values in the Area
Average Home Value in this Area
Tax History
| Year | Tax Paid | Tax Assessment Tax Assessment Total Assessment is a certain percentage of the fair market value that is determined by local assessors to be the total taxable value of land and additions on the property. | Land | Improvement |
|---|---|---|---|---|
| 2025 | $8,170 | $282,000 | $110,000 | $172,000 |
| 2024 | $7,682 | $282,000 | $110,000 | $172,000 |
| 2023 | $7,682 | $282,000 | $110,000 | $172,000 |
| 2022 | $7,487 | $282,000 | $110,000 | $172,000 |
| 2021 | $7,104 | $282,000 | $110,000 | $172,000 |
| 2020 | $7,250 | $282,000 | $110,000 | $172,000 |
| 2019 | $7,104 | $282,000 | $110,000 | $172,000 |
| 2018 | $7,016 | $282,000 | $110,000 | $172,000 |
| 2017 | $6,909 | $282,000 | $110,000 | $172,000 |
| 2016 | $6,785 | $282,000 | $110,000 | $172,000 |
| 2015 | $6,613 | $282,000 | $110,000 | $172,000 |
| 2014 | $6,525 | $282,000 | $110,000 | $172,000 |
Property History
| Date | Event | Price | List to Sale | Price per Sq Ft | Prior Sale |
|---|---|---|---|---|---|
| 10/24/2025 10/24/25 | Pending | -- | -- | -- | |
| 10/16/2025 10/16/25 | For Sale | $479,000 | +77.4% | $273 / Sq Ft | |
| 06/17/2013 06/17/13 | Sold | $270,000 | -- | -- | View Prior Sale |
Purchase History
| Date | Type | Sale Price | Title Company |
|---|---|---|---|
| Deed | $270,000 | Old Republic National Title | |
| Deed | $179,000 | -- |
Mortgage History
| Date | Status | Loan Amount | Loan Type |
|---|---|---|---|
| Open | $216,000 | New Conventional | |
| Previous Owner | $161,100 | No Value Available |
Source: Garden State MLS
MLS Number: 3992600
APN: 21-00072-06-00023
- 6 Elm Terrace
- 405 Willow Ct
- 404 Willow Ct
- 822 Poplar Ct Unit 822
- 25 Indian Plantation St Unit 25
- 1 Shady Ln
- 12 Higgins Ct
- 1201 Southard Ct
- 18 Burnett Ct
- 107 Provincetown Ct
- 106 Franklin Ct Unit 238
- 105 Franklin Ct Unit 237
- 907 Reed Ct Unit C0907
- 31 Hancock Ct
- 63 Jefferson Ct
- 17 Londonderry Dr
- 12 Woodside Ln
- 807 Wedgewood Cir
- 84 Saxonney Cir
- 803 Yorkshire Dr
