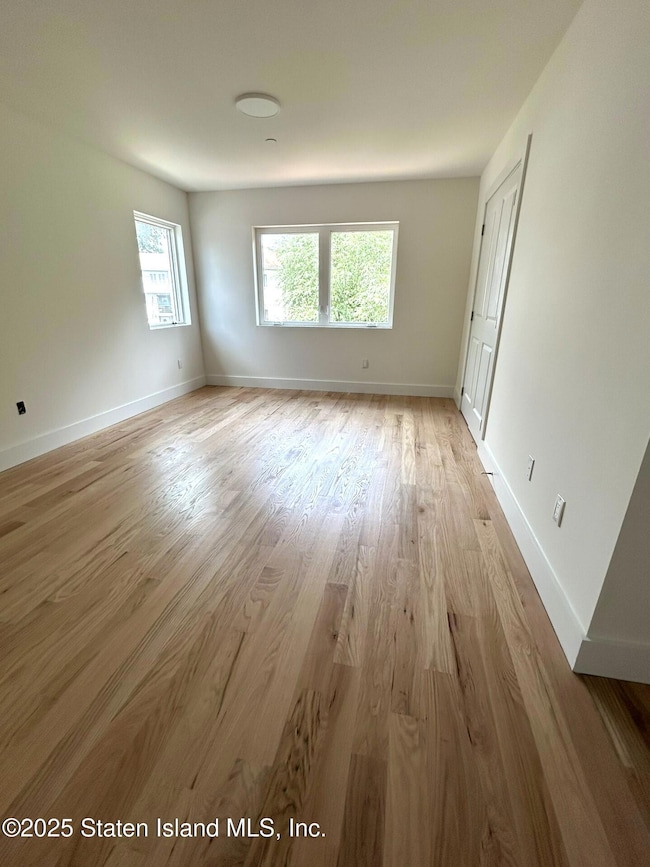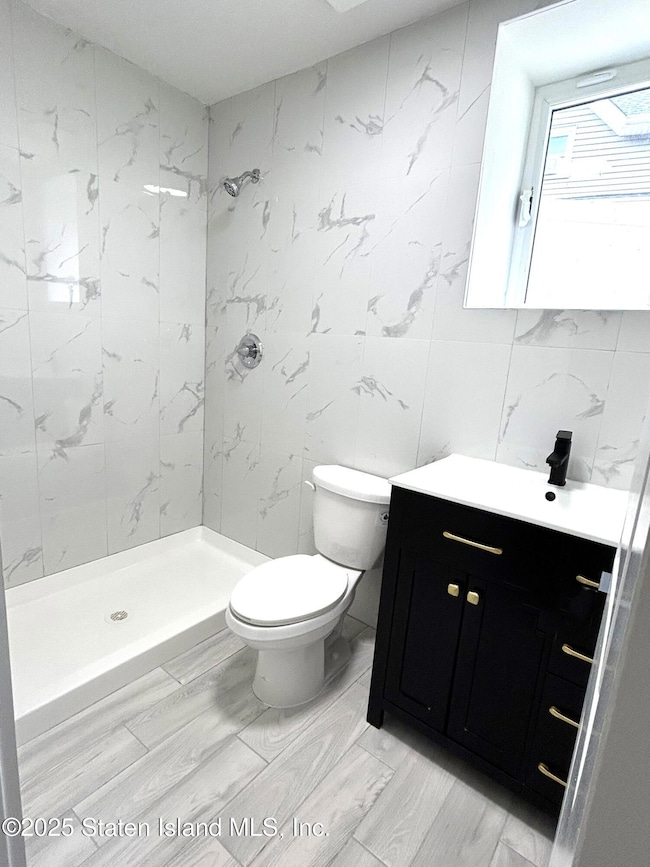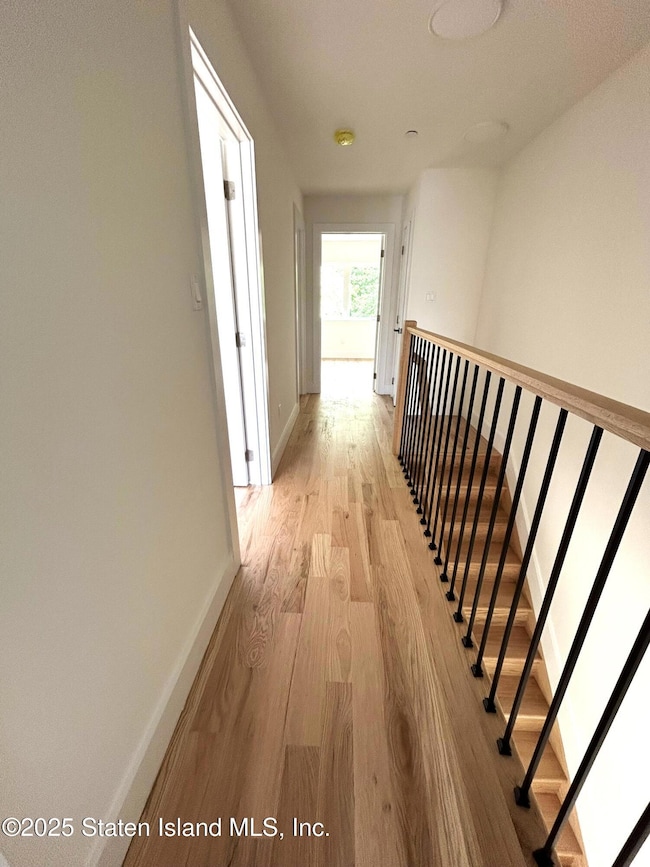
23 Marie St Staten Island, NY 10305
Grasmere NeighborhoodEstimated payment $6,246/month
Highlights
- New Construction
- Primary Bedroom Suite
- Deck
- P.S. 48 - William C. Wilcox Rated A
- Colonial Architecture
- Separate Formal Living Room
About This Home
NEW CONSTRUCTION! HIGHLY DESIRABLE GRASMERE LOCATION OFFERS THIS EXTRA-ORDINARY, 1FAMILY 24 FT WIDE SEMI-DETACHED HOME WITH 3BEDROOMS, 4BATHS AND PRIVATE DRIVEWAY. BUILDING PLANS CALCULATE 2294.8 INTERIOR SQUARE FOOTAGE INCLUDING THE BEAUTIFULLY FULL FINISHED WALK OUT BASEMENT WITH FRONT AND REAR ENTRANCE, BATH, LAUNDRY AREA. AND SPACE FOR ADDITIONAL HOOKUPS. THE LAYOUT IS UNLIKE MOST SEMI'S AND BOASTS A HUGE SEPARATE FORMAL LIVING ROOM, FORMAL DINING ROOM W/SLIDERS TO DECK AND YARD, CUSTOM QUARTZ KITCHEN W/COORDINATED BACKSPLASH, TOP LINE INDUCTION RANGE, DISHWASHER, MICROWAVE, & 1/2 BATH ON THE 1ST FLOOR. THE 2ND FLOOR FEATURES A KING SIZED PRIMARY BEDROOM WITH 2 CLOSETS, AN ENSUITE 3/4 BATH, 2 MORE GENEROUS SIZED BEDROOMS AND A FULL BATH. ATTIC STORAGE. HARDWOOD & LAMINATE FLOORS THROUGHOUT. RADIANT HEATED FLOORS IN KITCHEN AND ALL BATHS, 9 FT CEILINGS, 7 SPLIT SYSTEM A/C & HEATING UNITS, ENERGY RECOVERY VENTILATION SYSTEM, PELLA WINDOWS & DOORS. HUGE REAR/SIDE YARD, & DRIVEWAY. LOCAL REPUTABLE BUILDER. SO CONVENIENT TO LOCAL/NYC BUSES, SIRR TRAIN TO FERRY AND THE VERRAZZANO BRIDGE. THIS ONE IS NOT TO BE MISSED.
Home Details
Home Type
- Single Family
Year Built
- Built in 2025 | New Construction
Lot Details
- 3,326 Sq Ft Lot
- Lot Dimensions are 22.5x30x45x109
- Fenced
- Back, Front, and Side Yard
- Property is zoned R3-2
Parking
- Off-Street Parking
Home Design
- Colonial Architecture
- Brick Exterior Construction
- Vinyl Siding
- Stucco
Interior Spaces
- 2,294 Sq Ft Home
- 2-Story Property
- Separate Formal Living Room
- Formal Dining Room
- Basement
Kitchen
- Microwave
- Dishwasher
Bedrooms and Bathrooms
- 3 Bedrooms
- Primary Bedroom Suite
- Primary Bathroom is a Full Bathroom
Outdoor Features
- Deck
Utilities
- Cooling Available
- Heating Available
- 220 Volts
Community Details
- No Home Owners Association
Listing and Financial Details
- Legal Lot and Block 0014 / 03203
- Assessor Parcel Number 03203-0014
Map
Home Values in the Area
Average Home Value in this Area
Tax History
| Year | Tax Paid | Tax Assessment Tax Assessment Total Assessment is a certain percentage of the fair market value that is determined by local assessors to be the total taxable value of land and additions on the property. | Land | Improvement |
|---|---|---|---|---|
| 2025 | -- | $12,120 | $9,838 | $2,282 |
Property History
| Date | Event | Price | Change | Sq Ft Price |
|---|---|---|---|---|
| 08/22/2025 08/22/25 | Pending | -- | -- | -- |
| 07/18/2025 07/18/25 | For Sale | $975,000 | -- | $425 / Sq Ft |
Similar Homes in Staten Island, NY
Source: Staten Island Multiple Listing Service
MLS Number: 2504184
- 25 Marie St
- 35 Stonegate Dr Unit 249
- 69 Fayette Ave
- 39 Winfield Ave
- 995 W Fingerboard Rd Unit 290
- 4 Sheridan Ave
- 46 Delphine Terrace
- 31 Alan Loop Unit 65
- 66 Normalee Rd
- 79 Kermit Ave
- 2011 Clove Rd
- 69 Alan Loop Unit 52
- 72 Alan Loop
- 62 Columbus Ave
- 4 Mccormick Place
- 185 Radcliff Rd
- 16 Tacoma St
- 1932 Clove Rd
- 586 Oder Ave
- 154 Providence St






