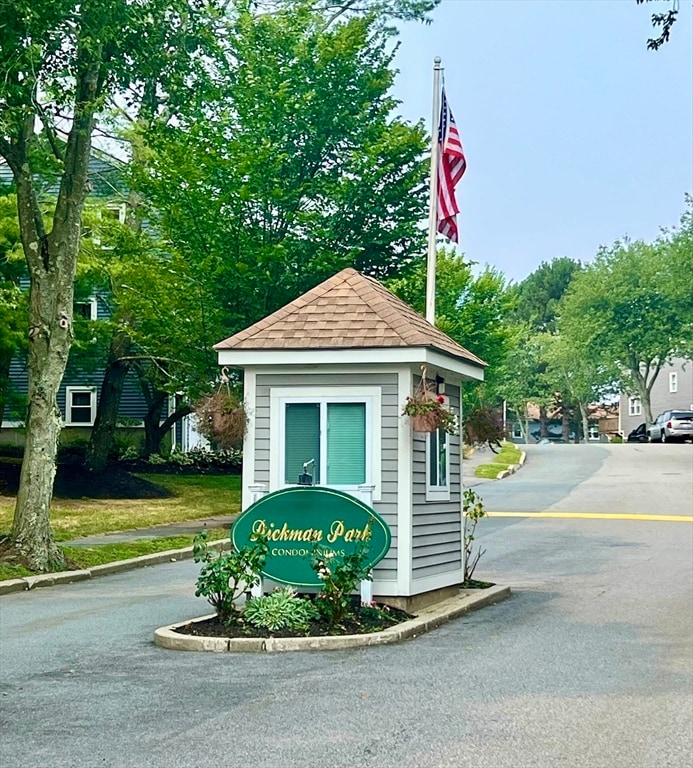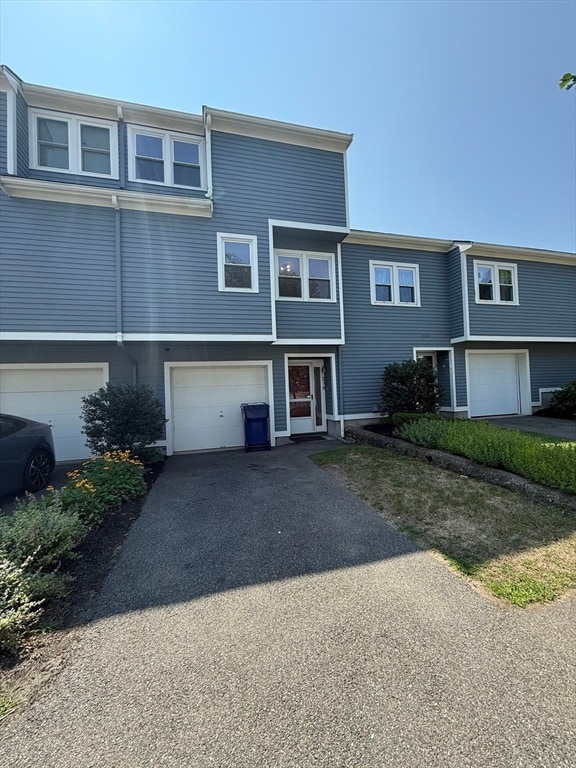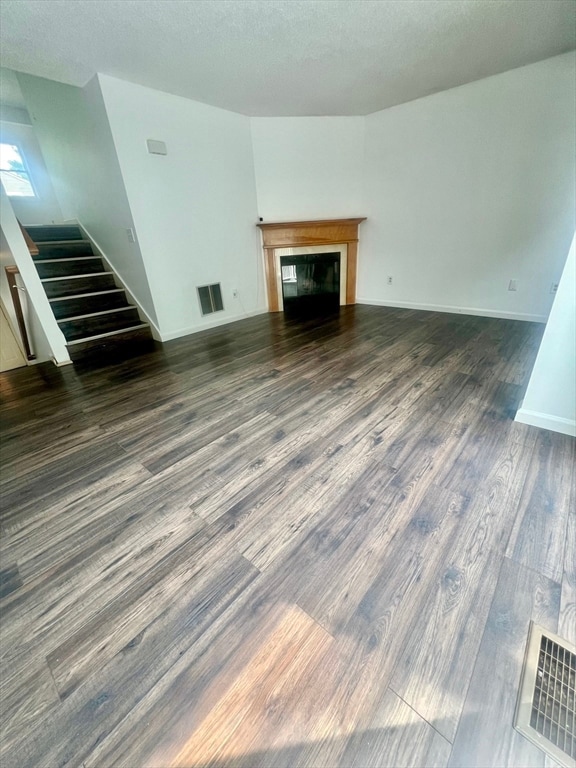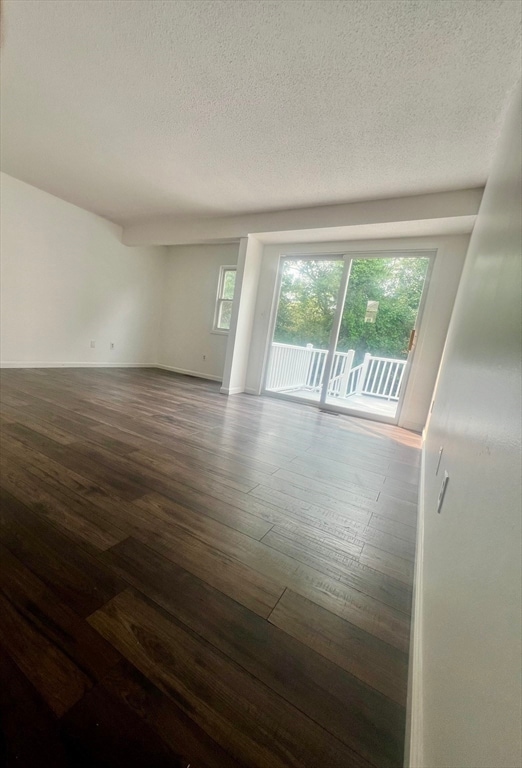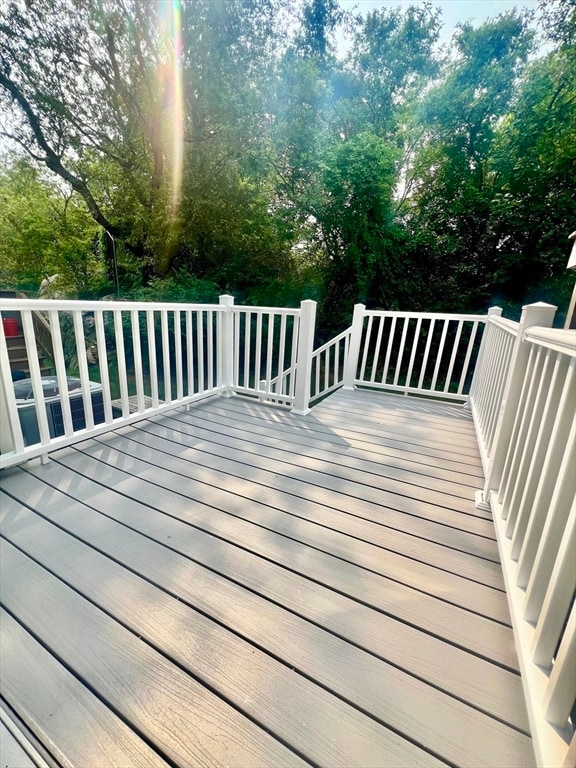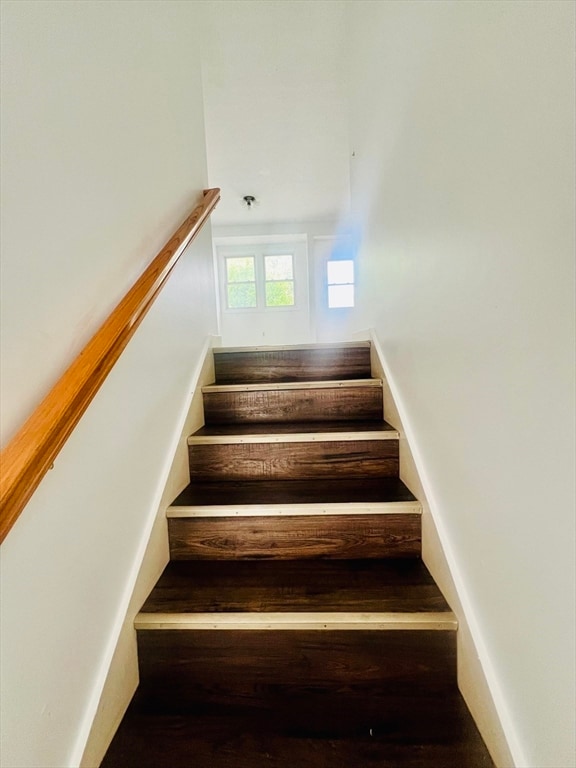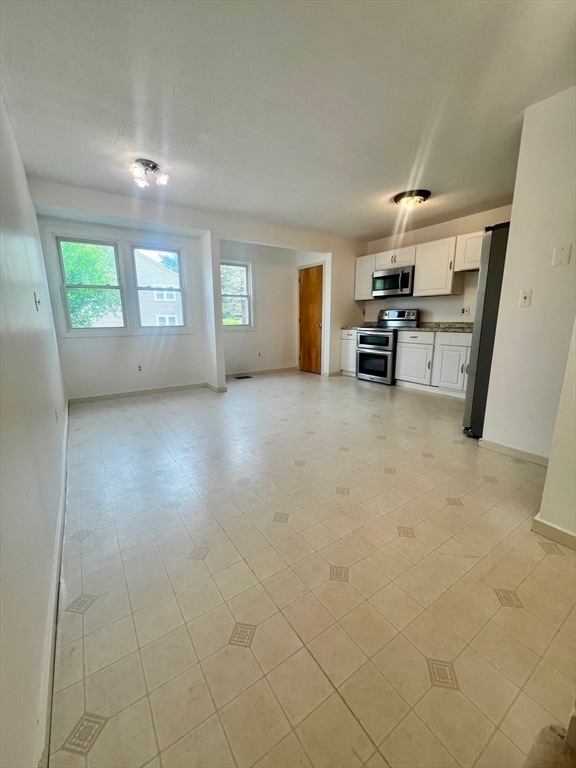23 Marion Rd Unit B Salem, MA 01970
South Salem NeighborhoodEstimated payment $3,264/month
Highlights
- Medical Services
- Clubhouse
- Property is near public transit
- In Ground Pool
- Deck
- Vaulted Ceiling
About This Home
Big price drop! This townhouse in the sought-after Pickman Park offers a RARE opportunity to experience comfortable living within a desirable setting. 1700+ sq feet of space provides a generous space for both relaxation & entertainment, ensuring every moment spent inside is one of ease & enjoyment. The layout includes two bedrooms Large closets,& vaulted ceilings; main level boasts a large fireplaced living room w /slider l to backyard deck. The oversized eat-in kitchen offers ample cabinet and counter space and a dining area; full bath & one half bath are designed with functionality in mind, accommodating the needs of everyday living. The convenience of a garage space adds a layer of practicality to your lifestyle, offering secure parking. Freshly painted throughout. Brand new deck! Roof & siding done 2 years ago. close to everything Minutes to campus. The main complex, offers beautifully landscaped grounds, a pool, tennis courts, a clubhouse.
Townhouse Details
Home Type
- Townhome
Est. Annual Taxes
- $4,600
Year Built
- Built in 1980
HOA Fees
- $461 Monthly HOA Fees
Parking
- 1 Car Attached Garage
- Open Parking
- Off-Street Parking
- Deeded Parking
Home Design
- Entry on the 1st floor
- Frame Construction
- Shingle Roof
Interior Spaces
- 1,735 Sq Ft Home
- 2-Story Property
- Vaulted Ceiling
- 1 Fireplace
- Insulated Windows
- Insulated Doors
- Range
Flooring
- Carpet
- Tile
Bedrooms and Bathrooms
- 2 Bedrooms
- Primary bedroom located on third floor
Home Security
Eco-Friendly Details
- Energy-Efficient Thermostat
Outdoor Features
- In Ground Pool
- Deck
Location
- Property is near public transit
- Property is near schools
Schools
- Collins Middle School
- Salem High School
Utilities
- Forced Air Heating and Cooling System
- 1 Cooling Zone
- 1 Heating Zone
- 110 Volts
- 100 Amp Service
Listing and Financial Details
- Assessor Parcel Number 2130368
Community Details
Overview
- Association fees include water, insurance, maintenance structure, road maintenance, ground maintenance, snow removal
- 268 Units
Amenities
- Medical Services
- Shops
- Clubhouse
Recreation
- Tennis Courts
- Community Pool
- Park
Pet Policy
- Call for details about the types of pets allowed
Security
- Storm Windows
Map
Home Values in the Area
Average Home Value in this Area
Property History
| Date | Event | Price | List to Sale | Price per Sq Ft |
|---|---|---|---|---|
| 10/06/2025 10/06/25 | Price Changed | $459,000 | -2.1% | $265 / Sq Ft |
| 10/06/2025 10/06/25 | Price Changed | $469,000 | -2.3% | $270 / Sq Ft |
| 09/29/2025 09/29/25 | Price Changed | $479,900 | -1.9% | $277 / Sq Ft |
| 09/22/2025 09/22/25 | Price Changed | $489,000 | -0.2% | $282 / Sq Ft |
| 09/05/2025 09/05/25 | Price Changed | $489,893 | 0.0% | $282 / Sq Ft |
| 08/27/2025 08/27/25 | Price Changed | $489,899 | -2.0% | $282 / Sq Ft |
| 08/05/2025 08/05/25 | For Sale | $499,900 | -- | $288 / Sq Ft |
Source: MLS Property Information Network (MLS PIN)
MLS Number: 73414048
- 2 Fletcher Way Unit 34D
- 10 Quadrant Rd
- 73 Lawrence St
- 263 Jefferson Ave
- 29 Willson St
- 10 Horton St
- 436 Lafayette St
- 3 Cedarcrest Rd
- 24 Wisteria St Unit 2
- 381 Lafayette St
- 5 Riverbank Rd
- 327 Lafayette St Unit 2
- 14 Meadow St
- 51 Ocean Ave
- 6 Loring Hills Ave Unit D3
- 6 Orient Way Unit 28A
- 86 Freedom Hollow
- 262 Lafayette St Unit 2
- 17 Cliff St
- 13 Bengal Ln
- 322 Jefferson Ave
- 322 Jefferson Ave
- 5 Adams St Unit 1
- 266 Canal St
- 3 Raymond Rd Unit 3
- 6 Arthur St Unit 3
- 21 Willson St Unit 3
- 327 Lafayette St Unit 2
- 12 Meadow St Unit 1
- 301 Lafayette St Unit 2
- 13 Ocean Terrace Unit 4
- 265 Lafayette St Unit 2
- 71 Weatherly Dr Unit 71
- One Carol Way
- 20 Geneva St Unit 1
- 602 Loring Ave
- 205 Highland Ave
- 45 Traders Way
- 239 Lafayette St Unit 1
- 233 Lafayette St Unit 5
