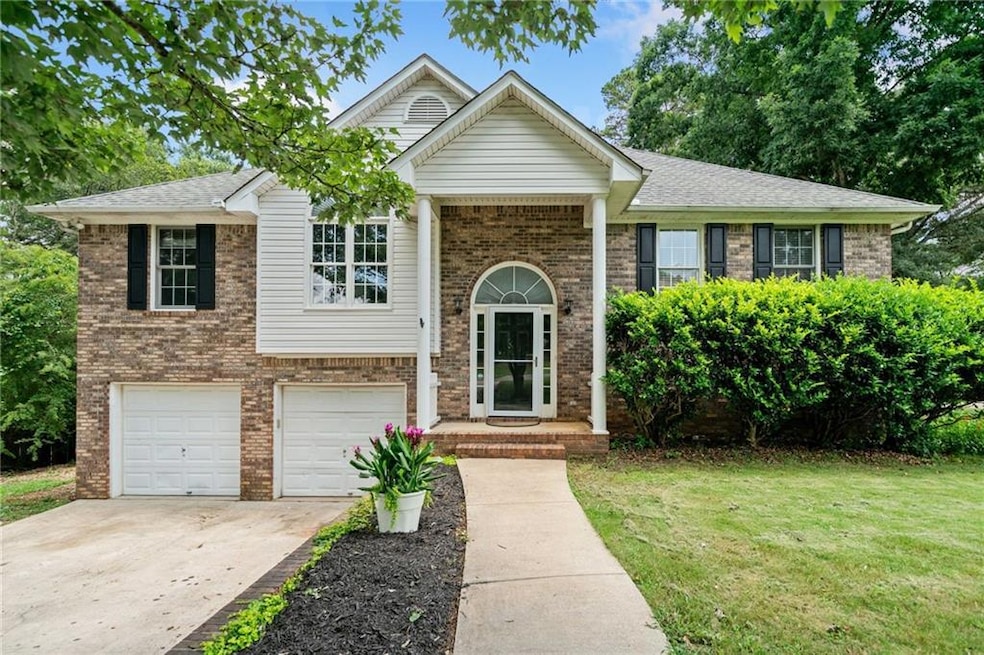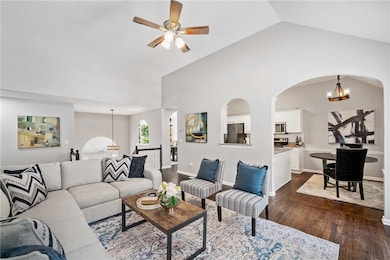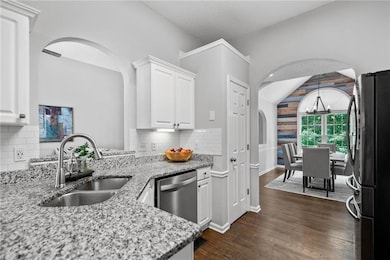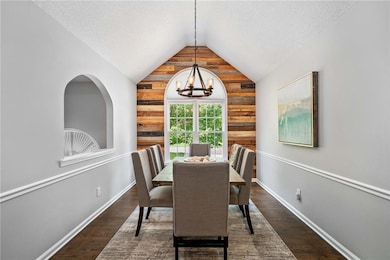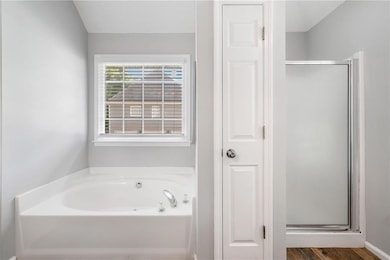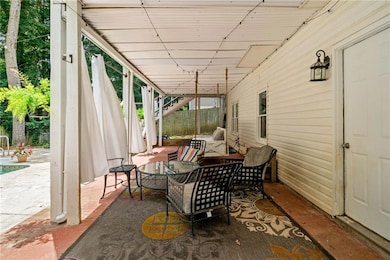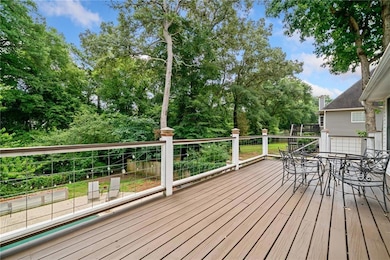Welcome to 23 Meadowbridge Drive — a beautifully renovated custom home offering 5 bedrooms, 3 full bathrooms, and over 2,450 square feet of stylish, functional living space in the desirable Woodbridge neighborhood. Situated just off Hwy 113, this location offers an easy commute to schools, shopping, dining, and historic downtown Cartersville. Step inside to discover an open-concept floor plan with beautiful hardwood floors, updated finishes, and plenty of natural light throughout. The spacious main living area flows seamlessly into the kitchen and dining spaces — perfect for both everyday living and entertaining. In addition to the generous bedrooms, this home features a flexible bonus room ideal for a home office, gym, or extra storage. The attached garage includes parking for two plus two dedicated storage spaces, offering even more room to keep things organized. Enjoy your own private backyard oasis featuring a beautiful in-ground pool and a fully fenced yard — ideal for summer gatherings and family fun.
Zoned for Woodbridge schools with the added flexibility to attend Cartersville City Schools, this home provides options for your educational needs — a rare benefit for the area.
With no HOA and thoughtful updates throughout, this home combines comfort, convenience, and freedom — all in a quiet, established neighborhood.
Don’t miss your chance to own this move-in-ready gem in Cartersville!

