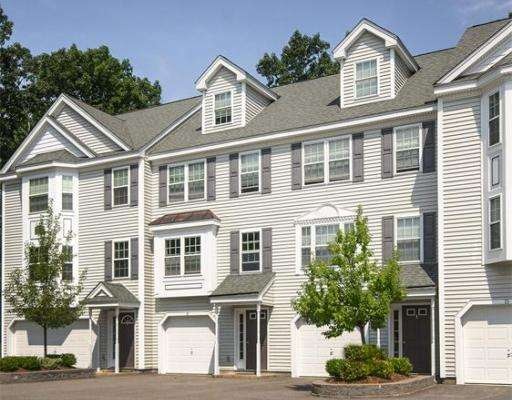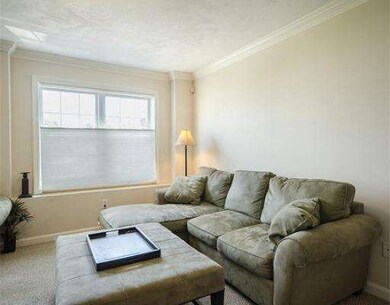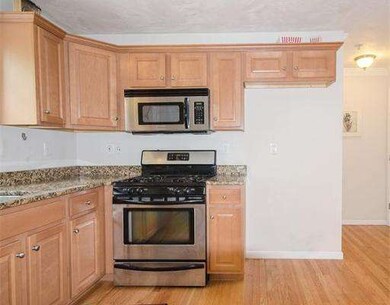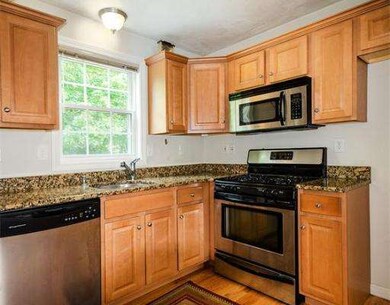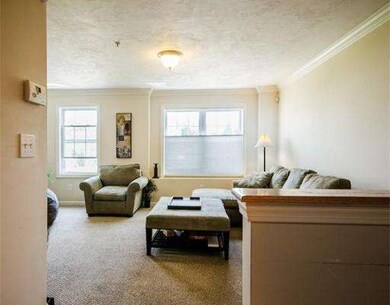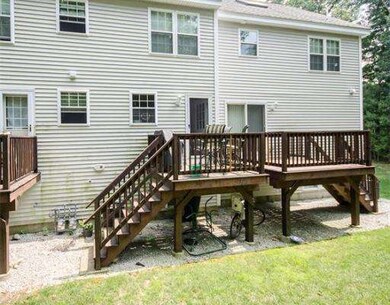
23 Merrimac Way Unit B Tyngsboro, MA 01879
Tyngsborough NeighborhoodAbout This Home
As of December 2018A modern exterior architectural design and beautifully landscaped grounds make this 4 level townhouse a must see. Get on route 3 in minutes as well as major shopping nearby. Built in 2006 this newer unit offers an open floor plan though the main living level including kitchen eat-in area and living room (half bath of kitchen area). The kitchen offers maple cabinets, large pantry closet and granite counters as well as some stainless appliances. Comfortable living room opens to the kitchen through a half wall and has a gas fireplace with sun exposure through out the day. Back deck backs up to a wooded area. Lowest level offers a large one car garage, storage and a foyer. Third level has two bedroom which one is a large master with an open loft. The 4th level loft expands your living space possibilities.
Property Details
Home Type
Condominium
Est. Annual Taxes
$57
Year Built
2006
Lot Details
0
Listing Details
- Unit Level: 1
- Unit Placement: Street
- Special Features: 12
- Property Sub Type: Condos
- Year Built: 2006
Interior Features
- Has Basement: Yes
- Fireplaces: 1
- Number of Rooms: 5
- Energy: Insulated Windows, Insulated Doors
- Flooring: Wall to Wall Carpet
- Bedroom 2: Second Floor, 13X11
- Kitchen: First Floor, 14X14
- Living Room: First Floor, 17X15
- Master Bedroom: Second Floor, 17X13
Exterior Features
- Construction: Frame
- Exterior: Vinyl
- Exterior Unit Features: Deck - Wood
Garage/Parking
- Garage Parking: Attached, Under
- Garage Spaces: 1
- Parking: Off-Street, Assigned
- Parking Spaces: 1
Utilities
- Cooling Zones: 1
- Heat Zones: 1
- Hot Water: Natural Gas
Condo/Co-op/Association
- Condominium Name: Merrimac Landing
- Association Fee Includes: Master Insurance, Exterior Maintenance, Road Maintenance, Landscaping, Snow Removal, Refuse Removal
- Association Pool: No
- No Units: 32
- Unit Building: B
Ownership History
Purchase Details
Home Financials for this Owner
Home Financials are based on the most recent Mortgage that was taken out on this home.Purchase Details
Home Financials for this Owner
Home Financials are based on the most recent Mortgage that was taken out on this home.Purchase Details
Home Financials for this Owner
Home Financials are based on the most recent Mortgage that was taken out on this home.Similar Homes in the area
Home Values in the Area
Average Home Value in this Area
Purchase History
| Date | Type | Sale Price | Title Company |
|---|---|---|---|
| Not Resolvable | $250,000 | -- | |
| Not Resolvable | $225,000 | -- | |
| Deed | $274,900 | -- |
Mortgage History
| Date | Status | Loan Amount | Loan Type |
|---|---|---|---|
| Previous Owner | $150,000 | New Conventional | |
| Previous Owner | $231,632 | New Conventional | |
| Previous Owner | $15,912 | No Value Available | |
| Previous Owner | $261,100 | Purchase Money Mortgage |
Property History
| Date | Event | Price | Change | Sq Ft Price |
|---|---|---|---|---|
| 12/28/2018 12/28/18 | Sold | $250,000 | -3.8% | $179 / Sq Ft |
| 11/08/2018 11/08/18 | Pending | -- | -- | -- |
| 10/11/2018 10/11/18 | Price Changed | $259,900 | -3.4% | $186 / Sq Ft |
| 09/11/2018 09/11/18 | For Sale | $269,000 | 0.0% | $193 / Sq Ft |
| 08/23/2018 08/23/18 | Pending | -- | -- | -- |
| 08/05/2018 08/05/18 | For Sale | $269,000 | +19.6% | $193 / Sq Ft |
| 01/30/2015 01/30/15 | Sold | $225,000 | 0.0% | $161 / Sq Ft |
| 09/25/2014 09/25/14 | Off Market | $225,000 | -- | -- |
| 07/26/2014 07/26/14 | For Sale | $235,000 | -- | $168 / Sq Ft |
Tax History Compared to Growth
Tax History
| Year | Tax Paid | Tax Assessment Tax Assessment Total Assessment is a certain percentage of the fair market value that is determined by local assessors to be the total taxable value of land and additions on the property. | Land | Improvement |
|---|---|---|---|---|
| 2025 | $57 | $463,600 | $0 | $463,600 |
| 2024 | $5,054 | $397,300 | $0 | $397,300 |
| 2023 | $4,760 | $336,600 | $0 | $336,600 |
| 2022 | $4,428 | $296,400 | $0 | $296,400 |
| 2021 | $4,419 | $275,000 | $0 | $275,000 |
| 2020 | $4,132 | $254,300 | $0 | $254,300 |
| 2019 | $4,248 | $250,900 | $0 | $250,900 |
| 2018 | $4,117 | $240,600 | $0 | $240,600 |
| 2017 | $3,995 | $232,800 | $0 | $232,800 |
| 2016 | $3,846 | $219,000 | $0 | $219,000 |
| 2015 | $3,657 | $215,600 | $0 | $215,600 |
Agents Affiliated with this Home
-

Seller's Agent in 2018
Kevin Gettings
Keller Williams Gateway Realty
(603) 860-3357
58 Total Sales
-
M
Buyer's Agent in 2018
Melissa Hall
EXIT Family First Realty
-

Seller's Agent in 2015
Kevin Vitali
Real Broker MA, LLC
(978) 360-0422
16 Total Sales
Map
Source: MLS Property Information Network (MLS PIN)
MLS Number: 71720352
APN: TYNG-000027-000002-000023B
- 24 Merrimac Way Unit H
- 3 Bridgeview Cir Unit 55
- 1 Thoreau Ln
- 28 Juniper Ln Unit 65
- 11 Juniper Ln Unit 14
- 32 Juniper Ln Unit 61
- 43 Juniper Ln Unit 30
- 9 Tamarack Way Unit 75
- 34 Juniper Ln Unit 60
- 13 Tamarack Way Unit 77
- 10 Corcoran Dr
- 106 Cardinal Ln Unit 106
- Winchester Plan at Enclave at Tyngsborough
- 17 Juniper Ln Unit 17
- 20 Juniper Ln Unit 67
- 22 Juniper Ln Unit 66
- 32 Sherburne Ave
- 26 Juniper Ln Unit 64
- 24 Coburn Rd
- 56 Juniper Ln Unit 47
