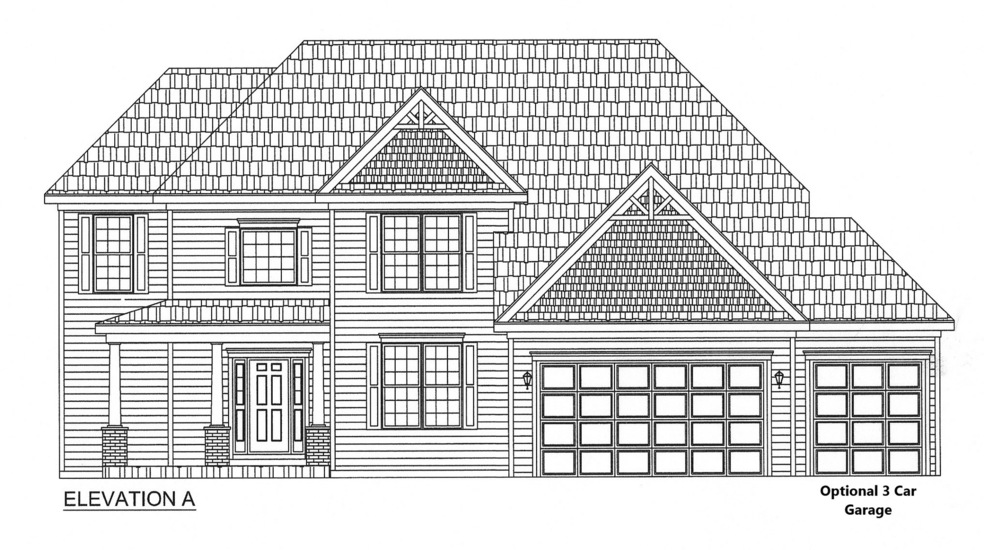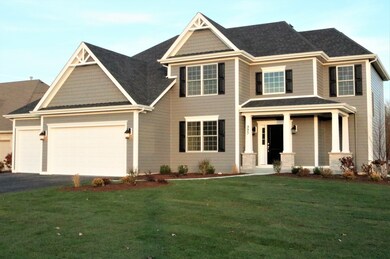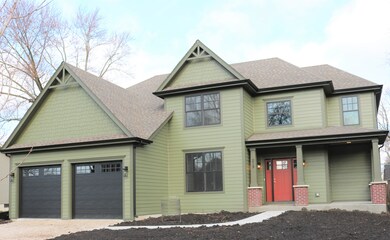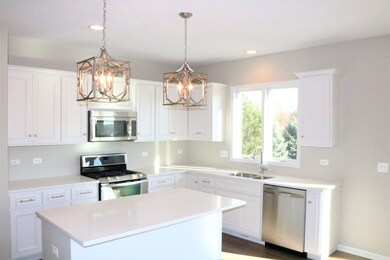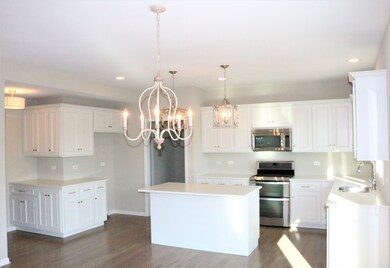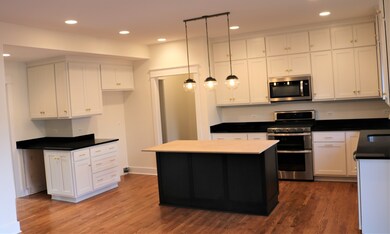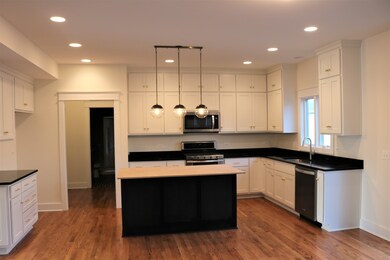
23 Mitchell Cir Wheaton, IL 60189
Arrowhead NeighborhoodHighlights
- Wood Flooring
- Walk-In Pantry
- Stainless Steel Appliances
- Wiesbrook Elementary School Rated A-
- Double Oven
- Attached Garage
About This Home
As of February 2021PRESTIGOUS LEGENDS OF WHEATON-NEW CONSTRUCTION! Take advantage of this FINAL Opportunity to BUILD your DREAM Home at this AMAZING PRICE on this Beautifully Landscaped, Exceptionally PRIVATE Lot! Keim Corp has a longstanding reputation for Quality Craftsmanship, Attention to Detail, and ARTFULLY Designed Homes with Luxury Features. The Sydney plan at 2,770 square feet has a Versatile Design and accommodates Everyday Living at its Best! This Spacious plan features 4 Oversized Bedrooms, 2.5 Baths PLUS a Private 1st floor Study and Formal Dining room. This popular elevation includes a Covered front porch. Many IMPRESSIVE features including Custom Cabinetry, Granite/Quartz countertops in Kitchen and ALL Baths, Built-In Stainless Steel appliances, Wide Plank Hardwood Floors, Oversized Trim, and Energy Efficiency! Visit our Model/Sales office in Sunset Prairie, Geneva or Visit our website and see for yourself why Building is the Right MOVE for You!
Home Details
Home Type
- Single Family
Est. Annual Taxes
- $15,198
Year Built
- 2020
HOA Fees
- $33 per month
Parking
- Attached Garage
- Parking Included in Price
- Garage Is Owned
Home Design
- Brick Exterior Construction
- Shake Siding
- Cedar
Interior Spaces
- Dining Area
- Utility Room with Study Area
- Laundry on main level
- Wood Flooring
- Unfinished Basement
- Basement Fills Entire Space Under The House
Kitchen
- Walk-In Pantry
- Double Oven
- Cooktop
- Microwave
- Dishwasher
- Stainless Steel Appliances
- Kitchen Island
Bedrooms and Bathrooms
- Walk-In Closet
- Primary Bathroom is a Full Bathroom
Utilities
- Forced Air Heating and Cooling System
- Heating System Uses Gas
- Lake Michigan Water
Ownership History
Purchase Details
Home Financials for this Owner
Home Financials are based on the most recent Mortgage that was taken out on this home.Similar Homes in Wheaton, IL
Home Values in the Area
Average Home Value in this Area
Purchase History
| Date | Type | Sale Price | Title Company |
|---|---|---|---|
| Warranty Deed | $621,500 | Chicago Title |
Mortgage History
| Date | Status | Loan Amount | Loan Type |
|---|---|---|---|
| Open | $486,700 | New Conventional |
Property History
| Date | Event | Price | Change | Sq Ft Price |
|---|---|---|---|---|
| 02/26/2021 02/26/21 | Sold | $621,190 | +6.2% | $224 / Sq Ft |
| 07/14/2020 07/14/20 | Pending | -- | -- | -- |
| 07/14/2020 07/14/20 | For Sale | $585,000 | -- | $211 / Sq Ft |
Tax History Compared to Growth
Tax History
| Year | Tax Paid | Tax Assessment Tax Assessment Total Assessment is a certain percentage of the fair market value that is determined by local assessors to be the total taxable value of land and additions on the property. | Land | Improvement |
|---|---|---|---|---|
| 2024 | $15,198 | $255,206 | $41,859 | $213,347 |
| 2023 | $14,626 | $224,420 | $38,530 | $185,890 |
| 2022 | $16,016 | $237,270 | $36,410 | $200,860 |
| 2021 | $12,268 | $11,870 | $11,870 | $0 |
| 2020 | $838 | $11,760 | $11,760 | $0 |
| 2019 | $820 | $11,450 | $11,450 | $0 |
| 2018 | $782 | $10,790 | $10,790 | $0 |
| 2017 | $771 | $10,390 | $10,390 | $0 |
| 2016 | $762 | $9,970 | $9,970 | $0 |
| 2015 | $758 | $9,510 | $9,510 | $0 |
| 2014 | $765 | $9,440 | $9,440 | $0 |
| 2013 | $746 | $9,470 | $9,470 | $0 |
Agents Affiliated with this Home
-
J
Seller's Agent in 2021
Joseph Keim
Joseph J Keim
(630) 232-1400
8 in this area
18 Total Sales
-

Buyer's Agent in 2021
Holley Kedzior
Compass
(773) 551-4250
12 in this area
162 Total Sales
Map
Source: Midwest Real Estate Data (MRED)
MLS Number: MRD10781412
APN: 05-30-304-031
- 51 Mitchell Cir
- 2S560 Seneca Dr
- 2215 Barger Ct
- 27W268 Hoy Ave
- 26W266 Tomahawk Dr
- 76 Landon Cir
- 27W161 Mack Rd
- 1632 Hemstock Ave
- 1544 Orth Ct
- 2S054 Orchard Rd
- 27W153 Breme Dr
- 1521 S County Farm Rd Unit 2-2
- 27W020 Walz Way
- 1575 Burning Trail
- 2559 Weatherbee Ln
- 1444 Stonebridge Cir Unit H10
- 1440 Stonebridge Cir Unit J10
- 1S420 Shaffner Rd
- 2134 Belleau Woods Ct
- 1310 Yorkshire Woods Ct
