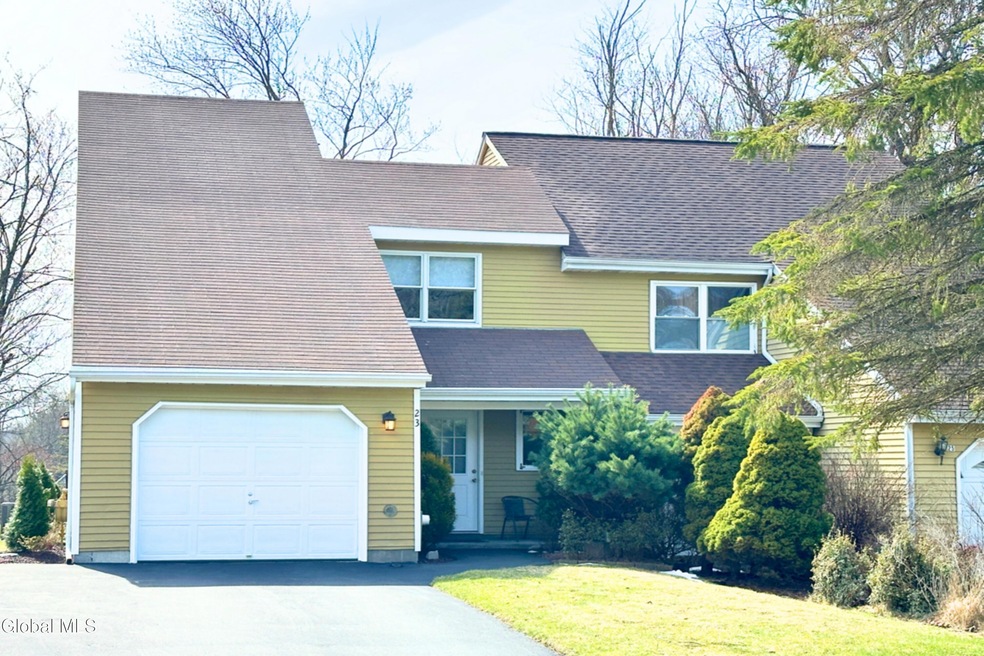23 Mohawk Trail Clifton Park, NY 12065
Estimated payment $2,002/month
Highlights
- Wood Flooring
- No HOA
- Walk-In Closet
- Okte Elementary School Rated A-
- 1 Car Attached Garage
- 3-minute walk to Southbury Road Park
About This Home
Move right in and fall in love with this beautifully updated and meticulously maintained 2 bedroom, 1.5 bath townhouse in the highly sought-after Crescent Estates South neighborhood of Clifton Park, located within the award-winning Shenendehowa School District! From the moment you arrive, you'll appreciate the charm and pride of ownership that shines throughout this home. Step inside to a bright and inviting living room featuring a cozy wood-burning fireplace, perfect for relaxing or entertaining guests. A door leads to a spacious deck overlooking the backyard, ideal for summer barbecues, morning coffee, or enjoying the outdoors. The semi-modern kitchen is designed with both style and functionality in mind, featuring stainless steel appliances, ample cabinet space, and a natural flow into the dining area. Engineered hardwood flooring throughout the main level adds a touch of elegance while making the home easy to maintain.
Upstairs, you'll find two generously sized bedrooms with plenty of closet space and natural light, along with a well-appointed full bath. A convenient half bath is located on the first floor for visitors. Additional features include a one-car garage for parking or storage, and high-speed internet availability—ideal for remote work, gaming, or streaming.
This move-in ready home also enjoys an unbeatable location. Situated just minutes from restaurants, shopping centers, parks, and everyday conveniences, you'll have easy access to the Northway for commutes to Albany, Saratoga Springs, and the best of the Capital Region. Don't miss your chance to tour it in person at the Open House on Saturday, August 30th from 12:00-2:00 PM—homes in this neighborhood don't last long!
Townhouse Details
Home Type
- Townhome
Est. Annual Taxes
- $3,647
Year Built
- Built in 1978 | Remodeled
Lot Details
- 5,663 Sq Ft Lot
- Lot Dimensions are 42.2 x 132.6
- Privacy Fence
- Wood Fence
- Back Yard Fenced
- Landscaped
- Cleared Lot
Parking
- 1 Car Attached Garage
- Garage Door Opener
- Driveway
- Off-Street Parking
Home Design
- Slab Foundation
- Shingle Roof
- Vinyl Siding
- Asphalt
Interior Spaces
- 1,260 Sq Ft Home
- Wood Burning Fireplace
- Blinds
- Window Screens
- Living Room with Fireplace
- Dining Room
Kitchen
- Oven
- Range
- Microwave
- Dishwasher
Flooring
- Wood
- Carpet
- Vinyl
Bedrooms and Bathrooms
- 2 Bedrooms
- Walk-In Closet
- Mirrored Closets Doors
- Bathroom on Main Level
Laundry
- Laundry on main level
- Washer and Dryer
Home Security
Schools
- Okte Elementary School
- Shenendehowa High School
Utilities
- Forced Air Heating and Cooling System
- Heating System Uses Natural Gas
- 200+ Amp Service
- High Speed Internet
- Cable TV Available
Listing and Financial Details
- Legal Lot and Block 14.000 / 1
- Assessor Parcel Number 412400 289.22-1-14
Community Details
Overview
- No Home Owners Association
Security
- Carbon Monoxide Detectors
- Fire and Smoke Detector
Map
Home Values in the Area
Average Home Value in this Area
Tax History
| Year | Tax Paid | Tax Assessment Tax Assessment Total Assessment is a certain percentage of the fair market value that is determined by local assessors to be the total taxable value of land and additions on the property. | Land | Improvement |
|---|---|---|---|---|
| 2024 | $3,646 | $82,800 | $18,300 | $64,500 |
| 2023 | $3,618 | $82,800 | $18,300 | $64,500 |
| 2022 | $3,257 | $82,800 | $18,300 | $64,500 |
| 2021 | $3,255 | $82,800 | $18,300 | $64,500 |
| 2020 | $3,030 | $82,800 | $18,300 | $64,500 |
| 2019 | $1,956 | $82,800 | $18,300 | $64,500 |
| 2018 | $2,807 | $82,800 | $18,300 | $64,500 |
| 2017 | $2,747 | $82,800 | $18,300 | $64,500 |
| 2016 | $2,720 | $82,800 | $18,300 | $64,500 |
Property History
| Date | Event | Price | List to Sale | Price per Sq Ft |
|---|---|---|---|---|
| 08/30/2025 08/30/25 | Pending | -- | -- | -- |
| 08/27/2025 08/27/25 | For Sale | $319,900 | 0.0% | $254 / Sq Ft |
| 12/02/2024 12/02/24 | Rented | $2,400 | +9.1% | -- |
| 11/01/2024 11/01/24 | Under Contract | -- | -- | -- |
| 09/02/2024 09/02/24 | For Rent | $2,200 | +33.3% | -- |
| 11/01/2015 11/01/15 | Rented | $1,650 | 0.0% | -- |
| 09/22/2015 09/22/15 | For Rent | $1,650 | -- | -- |
Source: Global MLS
MLS Number: 202524708
APN: 412400-289-022-0001-014-000-0000
- 25 Grant Hill Ct
- 99 Boyack Rd
- 47 Algonquin Rd
- 79A Southbury Rd
- 123 Southbury Rd
- 32 Carriage Rd
- 27 Carriage Rd
- 32 Brenden Ct
- 92 Westchester Dr
- 34 Archer Dr
- 7 Trevor Ct
- 160 Clamsteam Rd
- 1A Fairmont Dr
- 1B Spencer St
- 1D Fairmont Dr
- 1B Fairmont Dr
- 1 Fairmont Dr
- 17 Weston Dr
- 13 Pembroke St
- 178 Clamsteam Rd







