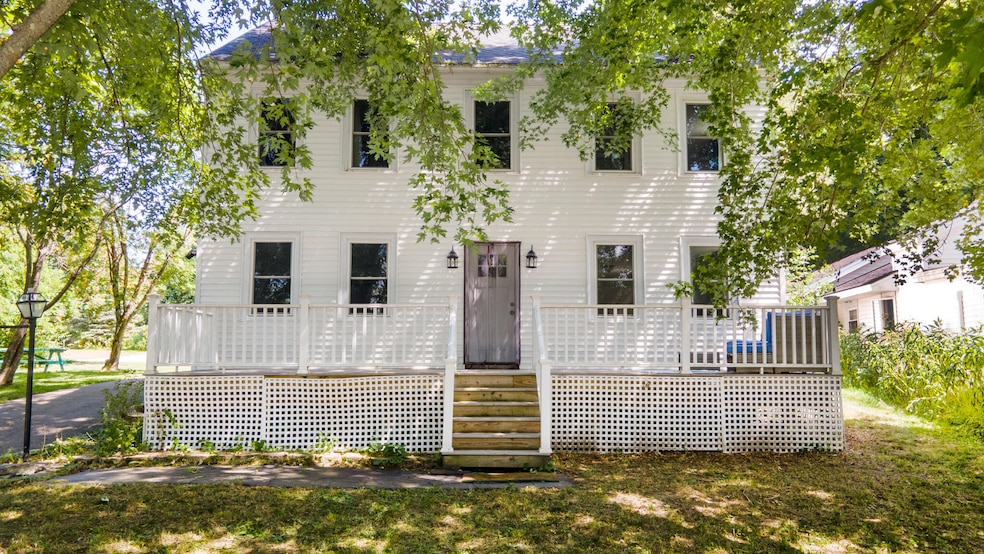This classic Colonial-style home offers approximately 2,296 square feet of living space. Blending original charm with modern updates completed in 2020, the home offers the comfort and assurance of a solid investment.
The functional floor plan includes a spacious eat-in kitchen open to the dining room, a full bathroom, and spacious living room on the first floor. The second floor boasts three large bedrooms, a second full bathroom, ample storage, and second-floor laundry for added convenience. The unfinished attic is conveniently accessed from the second story with a full-size stairway and is perfect for extra storage or potential for expanded living space.
In 2020, key systems were updated, including new electrical, heating and plumbing, installation of a water filtration system, new windows, a new front porch, new appliances and extensive interior finishes including kitchen and bathroom updates.
The property includes a one-car garage and shed and is set on a manageable open lot with space for gardening, outdoor seating, or recreation. Enjoy three-season waterfront views of the Penobscot River from the recently constructed front porch. Conveniently located in Eddington, the property provides access to local amenities, outdoor recreation, and nearby Bangor and Brewer-area services.








