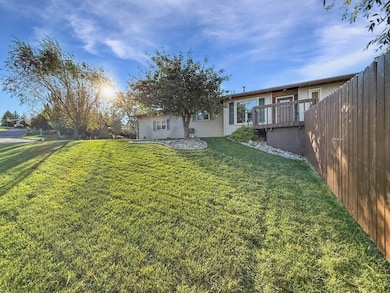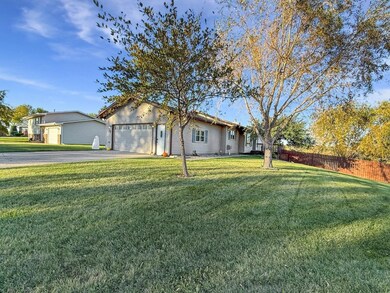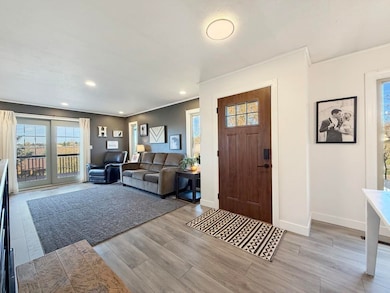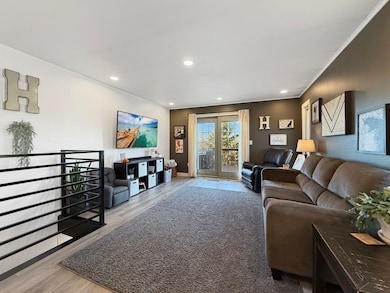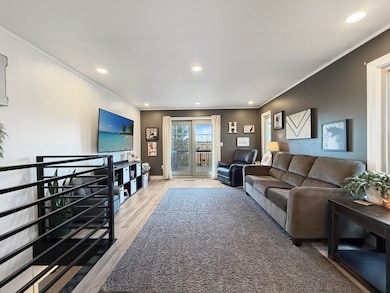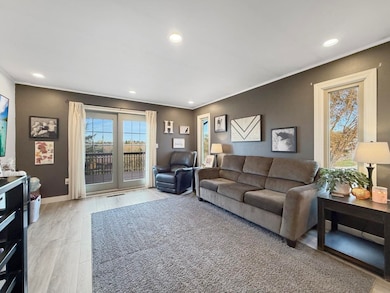Estimated payment $1,954/month
Highlights
- Patio
- Recessed Lighting
- 1-Story Property
- Living Room
- Bathroom on Main Level
- Forced Air Heating and Cooling System
About This Home
Welcome to 23 Moraine Point! This stunning northwest residence has been tastefully updated and is ready for its next owner. Situated on a large corner lot, you'll love the added yard space, mature trees, and great curb appeal. Moving inside, the open layout and abundance of windows create a bright, inviting atmosphere. The kitchen offers a neutral palette with fresh white cabinetry, stainless-steel appliance suite, and a hidden microwave closet for extra storage. Just beyond, the living and dining spaces flow seamlessly together - the living room features a patio door leading to the deck, the perfect spot to overlook your yard or enjoy morning coffee. Updated white baseboards, recessed lighting, neutral plank flooring, and a modern iron railing add to the home's contemporary vibe. The primary suite features soft neutral paint, a mirrored closet door to keep the room bright, and private access to a half bath. Bedrooms two and three are generously sized - one showcasing a modern accent wall - and are conveniently located near the full bath. The walkout basement is an entertainer's dream with a supersized family room, wet bar, and fireplace. You'll also find bedroom four, which has easy access to a modern 3/4 bath featuring a tile shower surround. Additional highlights include a large storage room, updated water heater (2021), furnace & A/C (2023), and an attached, heated two-stall garage that keeps you warm and organized through the winters. Outside, enjoy a fully fenced yard that's perfect for pets, play, or relaxing evenings at home. This home truly combines comfort, function, and modern design - come see why 23 Moraine Point should be your next address!
Home Details
Home Type
- Single Family
Est. Annual Taxes
- $3,852
Year Built
- Built in 1979
Lot Details
- 0.3 Acre Lot
- Fenced
- Property is zoned R1
Home Design
- Concrete Foundation
- Asphalt Roof
- Vinyl Siding
Interior Spaces
- 1,127 Sq Ft Home
- 1-Story Property
- Recessed Lighting
- Family Room with Fireplace
- Living Room
- Dining Room
- Carpet
Kitchen
- Electric Oven or Range
- Dishwasher
Bedrooms and Bathrooms
- 3 Bedrooms
- Bathroom on Main Level
- 3 Bathrooms
Laundry
- Laundry on lower level
- Dryer
- Washer
Finished Basement
- Walk-Out Basement
- Basement Fills Entire Space Under The House
Parking
- 2 Car Garage
- Heated Garage
- Insulated Garage
- Garage Door Opener
- Driveway
Outdoor Features
- Patio
Utilities
- Forced Air Heating and Cooling System
- Heating System Uses Natural Gas
Listing and Financial Details
- Assessor Parcel Number MI14.117.000.0260
Map
Home Values in the Area
Average Home Value in this Area
Tax History
| Year | Tax Paid | Tax Assessment Tax Assessment Total Assessment is a certain percentage of the fair market value that is determined by local assessors to be the total taxable value of land and additions on the property. | Land | Improvement |
|---|---|---|---|---|
| 2024 | $3,852 | $141,500 | $33,000 | $108,500 |
| 2023 | $4,489 | $136,500 | $33,000 | $103,500 |
| 2022 | $4,048 | $129,000 | $33,000 | $96,000 |
| 2021 | $3,682 | $122,000 | $33,000 | $89,000 |
| 2020 | $3,514 | $117,500 | $33,000 | $84,500 |
| 2019 | $3,571 | $117,500 | $33,000 | $84,500 |
| 2018 | $3,474 | $115,500 | $33,000 | $82,500 |
| 2017 | $3,066 | $110,500 | $43,000 | $67,500 |
| 2016 | $2,677 | $119,500 | $43,000 | $76,500 |
| 2015 | $2,847 | $119,500 | $0 | $0 |
| 2014 | $2,847 | $121,000 | $0 | $0 |
Property History
| Date | Event | Price | List to Sale | Price per Sq Ft | Prior Sale |
|---|---|---|---|---|---|
| 11/05/2025 11/05/25 | Pending | -- | -- | -- | |
| 11/04/2025 11/04/25 | For Sale | $309,900 | +29.7% | $275 / Sq Ft | |
| 09/21/2018 09/21/18 | Sold | -- | -- | -- | View Prior Sale |
| 08/05/2018 08/05/18 | Pending | -- | -- | -- | |
| 05/08/2018 05/08/18 | For Sale | $239,000 | +1.7% | $212 / Sq Ft | |
| 09/22/2017 09/22/17 | Sold | -- | -- | -- | View Prior Sale |
| 08/11/2017 08/11/17 | Pending | -- | -- | -- | |
| 08/03/2017 08/03/17 | For Sale | $235,000 | -- | $209 / Sq Ft |
Purchase History
| Date | Type | Sale Price | Title Company |
|---|---|---|---|
| Special Warranty Deed | $215,000 | None Available | |
| Warranty Deed | $236,500 | None Available | |
| Warranty Deed | $239,000 | None Available | |
| Quit Claim Deed | -- | None Available | |
| Warranty Deed | -- | -- | |
| Warranty Deed | -- | None Available |
Mortgage History
| Date | Status | Loan Amount | Loan Type |
|---|---|---|---|
| Open | $211,105 | FHA | |
| Previous Owner | $234,671 | FHA | |
| Previous Owner | $175,757 | FHA | |
| Previous Owner | $147,050 | VA |
Source: Minot Multiple Listing Service
MLS Number: 251736
APN: MI-14117-000-026-0
- 1217 Glacial Dr
- 0 NW 42nd Ave & 6th St Unit Jacks 3rd Addition
- 916 12th Ave NW
- 807 17th Ave NW Unit 809 17th Ave. NW
- 1300 NW 16th St
- 1409 Golden Valley Ln
- 922 University Ave W
- 712 12th St NW
- 1000 7th Ave NW
- 1000 20th Ave NW Unit C12
- 1000 20th Ave NW Unit C12
- 705 8th St NW
- 2013 California Dr
- 822 6th Ave NW
- 909 21st Ave NW
- 2001 6th St NW Unit Minot
- 2055 14th St NW
- 2127 13th St NW
- 1316 Sunset Blvd
- 2138 14th St NW

