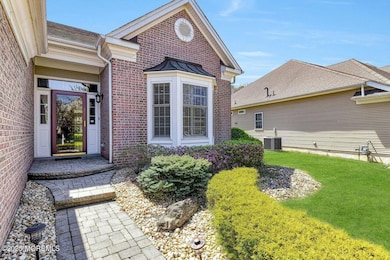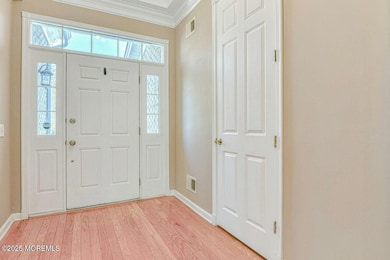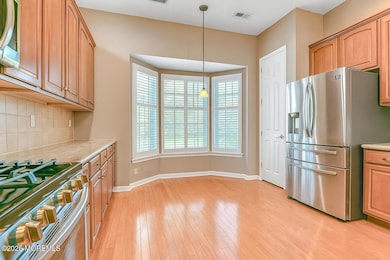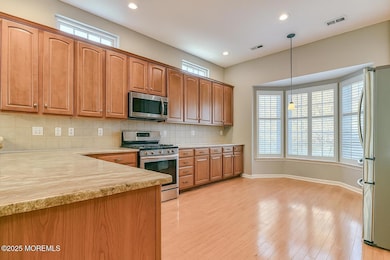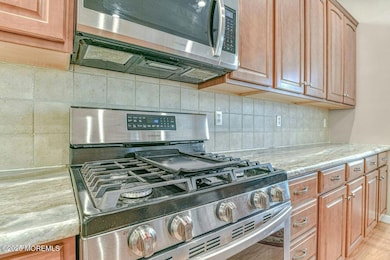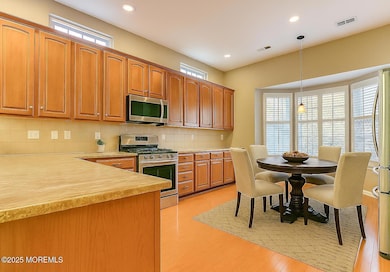23 Muirfield Rd Jackson, NJ 08527
Estimated payment $4,156/month
Highlights
- Popular Property
- Fitness Center
- Active Adult
- Golf Course Community
- Indoor Pool
- 4-minute walk to Jackson NJ Dog Park
About This Home
*BRAND NEW ROOF*! NICELY MAINTAINED HOME LOCATED IN TOLL BROTHERS WESTLAKE - 55+ GATED COMMUNITY - THIS SAN REMO-LOFT, FEATURES A NEUTRAL BRICK FRONT EXTERIOR W/PAVER ENTRANCE WALKWAY, 10 FOOT CEILINGS, LARGE KITCHEN W/BARTOP, UPDATED STAINLESS STEEL APPLIANCES, CABINETRY FEATURING UPGRADED PULLOUTS, QUARTZITE GRANITE COUNTERTOPS, DINING ROOM/GREAT RM W/GAS FIREPLACE, OFFICE/LIBRARY W/FRENCH DOORS, SLIDING GLASS DOORS TO COVERED PATIO WITH PRIVATE WOODED LOT, LARGE PRIMARY BED RM W/WALK-IN CLOSET, PRIMARY BATH W/STALL SHOWER & TUB, DOUBLE SINKS, 2ND BEDROOM W/ FULL BATH. LOFT- FEATURING GREAT ROOM, 3RD BEDROOM & FULL BATH, OFFERS PRIVATE SEPARATE LIVING IDEAL FOR GUESTS. 2 CAR GARAGE W/STORAGE CABINETS & PULL-DOWN ATTIC STORAGE, ACCESS TO LAUNDRY, BOSE THEATER SYSTEM, REPLACED HOT WATER HEATER AND AC. CLUBHOUSE, RESTAURANTS, BAR, 18-HOLE GOLF COURSE & MUCH MORE. CALL ME TODAY FOR A PRIVATE TOUR! *Rooms w/furniture have been virtually staged.
Open House Schedule
-
Sunday, December 07, 202512:30 to 3:30 pm12/7/2025 12:30:00 PM +00:0012/7/2025 3:30:00 PM +00:00MUST SEE!Add to Calendar
Home Details
Home Type
- Single Family
Est. Annual Taxes
- $7,995
Year Built
- Built in 2006
Lot Details
- 7,841 Sq Ft Lot
- Landscaped
- Level Lot
- Backs to Trees or Woods
HOA Fees
- $344 Monthly HOA Fees
Parking
- 2 Car Attached Garage
- Parking Available
- Garage Door Opener
- Driveway
Home Design
- Brick Exterior Construction
- Slab Foundation
- Shingle Roof
- Vinyl Siding
Interior Spaces
- 2,546 Sq Ft Home
- 2-Story Property
- Crown Molding
- Ceiling Fan
- Recessed Lighting
- Light Fixtures
- Gas Fireplace
- Awning
- Blinds
- Bay Window
- Window Screens
- French Doors
- Sliding Doors
- Entrance Foyer
- Great Room
- Dining Room
- Home Office
- Loft
- Bonus Room
- Pull Down Stairs to Attic
- Storm Doors
Kitchen
- New Kitchen
- Breakfast Area or Nook
- Eat-In Kitchen
- Breakfast Bar
- Dinette
- Gas Cooktop
- Stove
- Microwave
- Dishwasher
- Granite Countertops
- Quartz Countertops
- Disposal
Flooring
- Wood
- Wall to Wall Carpet
Bedrooms and Bathrooms
- 3 Bedrooms
- Primary Bedroom on Main
- Walk-In Closet
- 3 Full Bathrooms
- Primary bathroom on main floor
- Dual Vanity Sinks in Primary Bathroom
- Primary Bathroom Bathtub Only
- Primary Bathroom includes a Walk-In Shower
Laundry
- Laundry Room
- Dryer
- Washer
- Laundry Tub
Eco-Friendly Details
- Energy-Efficient Thermostat
Pool
- Indoor Pool
- Pool and Spa
- Lap Pool
- In Ground Pool
Outdoor Features
- Deck
- Covered Patio or Porch
Utilities
- Forced Air Zoned Cooling and Heating System
- Programmable Thermostat
- Thermostat
- Natural Gas Water Heater
Listing and Financial Details
- Exclusions: Personal Items
- Assessor Parcel Number 12-12701-0000-00012-23
Community Details
Overview
- Active Adult
- Front Yard Maintenance
- Association fees include common area, golf course, lawn maintenance, mgmt fees, pool, rec facility, snow removal
- Westlake Gcc Subdivision, San Remo/Loft Floorplan
Amenities
- Community Deck or Porch
- Common Area
- Clubhouse
- Community Center
- Recreation Room
Recreation
- Golf Course Community
- Tennis Courts
- Pickleball Courts
- Bocce Ball Court
- Shuffleboard Court
- Fitness Center
- Community Pool
- Community Spa
- Snow Removal
Security
- Security Guard
- Resident Manager or Management On Site
- Controlled Access
Map
Home Values in the Area
Average Home Value in this Area
Tax History
| Year | Tax Paid | Tax Assessment Tax Assessment Total Assessment is a certain percentage of the fair market value that is determined by local assessors to be the total taxable value of land and additions on the property. | Land | Improvement |
|---|---|---|---|---|
| 2025 | $9,077 | $535,500 | $158,600 | $376,900 |
| 2024 | $8,732 | $331,400 | $75,000 | $256,400 |
| 2023 | $8,560 | $331,400 | $75,000 | $256,400 |
| 2022 | $8,560 | $331,400 | $75,000 | $256,400 |
| 2021 | $4,255 | $331,400 | $75,000 | $256,400 |
| 2020 | $8,278 | $331,400 | $75,000 | $256,400 |
| 2019 | $8,166 | $331,400 | $75,000 | $256,400 |
| 2018 | $7,970 | $331,400 | $75,000 | $256,400 |
| 2017 | $7,778 | $331,400 | $75,000 | $256,400 |
| 2016 | $7,645 | $331,400 | $75,000 | $256,400 |
| 2015 | $7,490 | $331,400 | $75,000 | $256,400 |
| 2014 | $7,291 | $331,400 | $75,000 | $256,400 |
Property History
| Date | Event | Price | List to Sale | Price per Sq Ft | Prior Sale |
|---|---|---|---|---|---|
| 12/06/2025 12/06/25 | For Sale | $599,900 | +46.3% | $236 / Sq Ft | |
| 09/11/2020 09/11/20 | Sold | $410,000 | -3.5% | $161 / Sq Ft | View Prior Sale |
| 08/10/2020 08/10/20 | Pending | -- | -- | -- | |
| 06/18/2020 06/18/20 | Price Changed | $424,900 | -1.2% | $167 / Sq Ft | |
| 04/29/2020 04/29/20 | For Sale | $429,900 | -- | $169 / Sq Ft |
Purchase History
| Date | Type | Sale Price | Title Company |
|---|---|---|---|
| Deed | $410,000 | Group 21 Title Agency Llc | |
| Deed | $418,600 | -- | |
| Deed | $418,644 | Westminster Title Agency |
Source: MOREMLS (Monmouth Ocean Regional REALTORS®)
MLS Number: 22536033
APN: 12-12701-0000-00012-23
- 47 Beam Ave
- 34 Birmingham Dr
- 704 Violet Ln
- 71 Azalea Cir Unit 71
- 111 Joan Ct Unit 111
- 100 Justin Way Ct
- 206 Brookfield Dr Unit 206
- 1 Arcadia Ct
- 29 Jefferson Ct
- 10 Bowman Rd
- 75 Hickory Hill Rd
- 718 E Veterans Hwy
- 330 S New Prospect Rd
- 1020 Larsen Rd
- 190 Jackson Mills Rd
- 80 W Veterans Hwy
- 16 Spicy Pond Rd
- 1045 Farmingdale Rd
- 41 Church Rd
- 115 Leesville Rd

