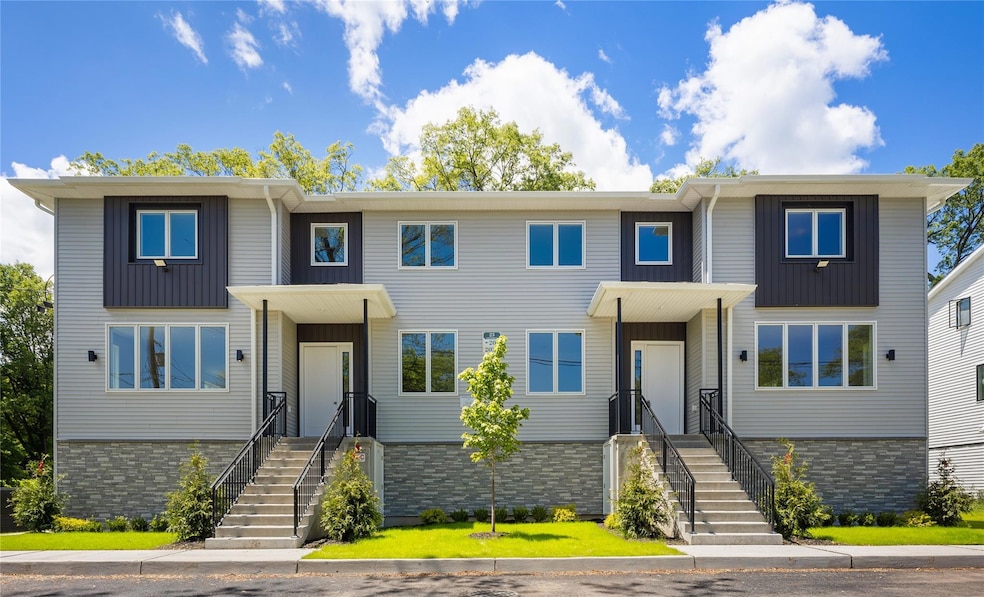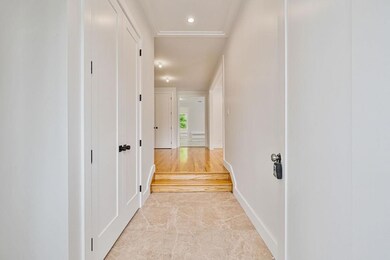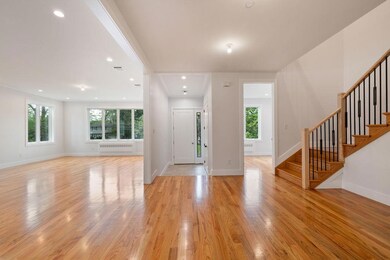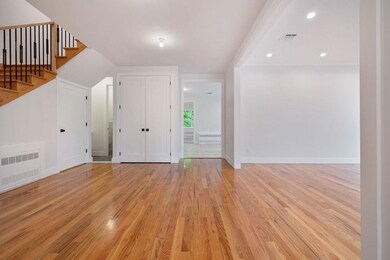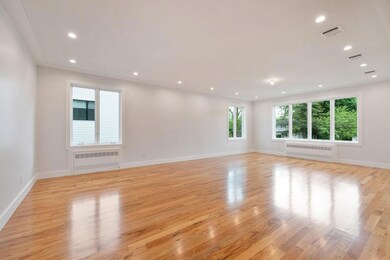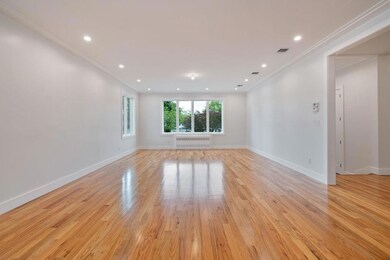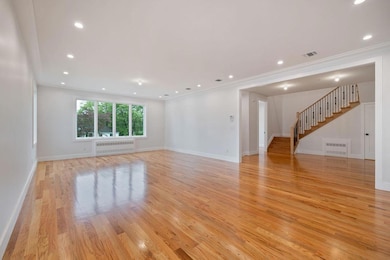23 Northbrook Rd Unit 202 Spring Valley, NY 10977
Estimated payment $9,333/month
Highlights
- Partially Wooded Lot
- Main Floor Primary Bedroom
- Formal Dining Room
- Wood Flooring
- Granite Countertops
- Porch
About This Home
Welcome to 23 Northbrook Road – A Grand Home Where Space, Elegance & Versatility Meet
This beautifully built 5,000 sq ft residence redefines upscale living with three fully finished levels and exceptional attention to detail throughout. Perfectly positioned in the heart of Spring Valley on nearly half an acre, this home offers privacy, flexibility, and refined design for today’s lifestyle.
Step into a spacious foyer that opens into a sun-drenched layout with large windows, high ceilings, and seamless flow. The main living area features a grand formal dining room, expansive living room, and an open-concept kitchen designed for both function and style. With sleek cabinetry, generous counter space, and an oversized island, the kitchen is a culinary dream. A seasonal kitchen adds convenience and flexibility for entertaining or holiday use.
The five-bedroom, four-bath main home includes a luxurious primary suite with a walk-in closet and spa-style bath, along with well-sized bedrooms thoughtfully arranged to provide comfort and privacy. Elegant finishes and oversized windows bring light and warmth to every space.
The flexible in-law suite offers versatile living arrangements — choose between a full 3-bedroom, 2-bath layout or convert to a 2-bedroom with a spacious guest suite, depending on your needs. With its own entrance and high-end finishes, this space is ideal for extended family or guests.
A wide, covered porch adds to the home’s charm, and the thoughtful layout includes large closets, a laundry room, and generous storage throughout.
With quality craftsmanship, a beautiful exterior, and room for everyone, 23 Northbrook Road is a rare opportunity to own a distinctive home on a spacious lot in a prime Spring Valley location.
Listing Agent
Keller Williams Valley Realty License #10401361116 Listed on: 05/29/2025

Townhouse Details
Home Type
- Townhome
Year Built
- Built in 2024
Lot Details
- Landscaped
- Partially Wooded Lot
- Back and Front Yard
Home Design
- Advanced Framing
Interior Spaces
- 5,000 Sq Ft Home
- Entrance Foyer
- Formal Dining Room
- Storage
- Laundry Room
Kitchen
- Eat-In Kitchen
- Kitchen Island
- Granite Countertops
Flooring
- Wood
- Tile
- Vinyl
Bedrooms and Bathrooms
- 8 Bedrooms
- Primary Bedroom on Main
- En-Suite Primary Bedroom
- Walk-In Closet
- Soaking Tub
Finished Basement
- Walk-Out Basement
- Basement Fills Entire Space Under The House
- Basement Storage
Parking
- Private Parking
- Driveway
Outdoor Features
- Porch
Schools
- East Ramapo Early Chld Ctr At Kakiat Elementary School
- Chestnut Ridge Middle School
- Spring Valley High School
Utilities
- Central Air
- Baseboard Heating
Community Details
- No Pets Allowed
Listing and Financial Details
- Assessor Parcel Number 392689.050.019-0002-031.000/0000
Map
Home Values in the Area
Average Home Value in this Area
Property History
| Date | Event | Price | Change | Sq Ft Price |
|---|---|---|---|---|
| 07/10/2025 07/10/25 | Price Changed | $1,475,000 | -1.6% | $295 / Sq Ft |
| 05/29/2025 05/29/25 | For Sale | $1,499,000 | -- | $300 / Sq Ft |
Source: OneKey® MLS
MLS Number: H6320037
- 7 Merrick Ln
- 18 Hazel Ct
- 34 E Hickory St
- 252 N Main St Unit G19
- 10 Headden Dr
- 9 E Hickory St
- 258 N Main St Unit C19
- 258 N Main St Unit C28
- 143 Bethune Blvd
- 37 Ewing Ave Unit 201
- 37 Ewing Ave Unit 202
- 24 Oxford Ct
- 24 Trinity Ave
- 97 E Eckerson Rd
- 35 Ewing Ave
- 33 Ewing Ave Unit 102
- 29 Ewing Ave Unit 101
- 149 Meadow Ln Unit 22E
- 23 Baylor Rd
- 10 Emerald Ct
- 8 Greene Rd
- 58 Alexander Ct Unit E29
- 105 Fred Hecht Dr
- 10 N Oak St
- 100 Avalon Gardens Dr
- 7 S Madison Ave Unit 6
- 249 N Middletown Rd
- 8 Spur Dr
- 103 Pipetown Hill Rd
- 15 Beech St
- 619 Union Rd Unit 202
- 15 Summit Ave
- 1 Nickolaus Ln
- 19 Red Hill Rd Unit 2
- 10 Parklyn Ct
- 195 Kearsing Pkwy Unit 195
- 241 Kearsing Pkwy Unit D
- 140D Kearsing Pkwy Unit D
- 85 N Middletown Rd Unit A9
- 85 N Middletown Rd Unit C4
